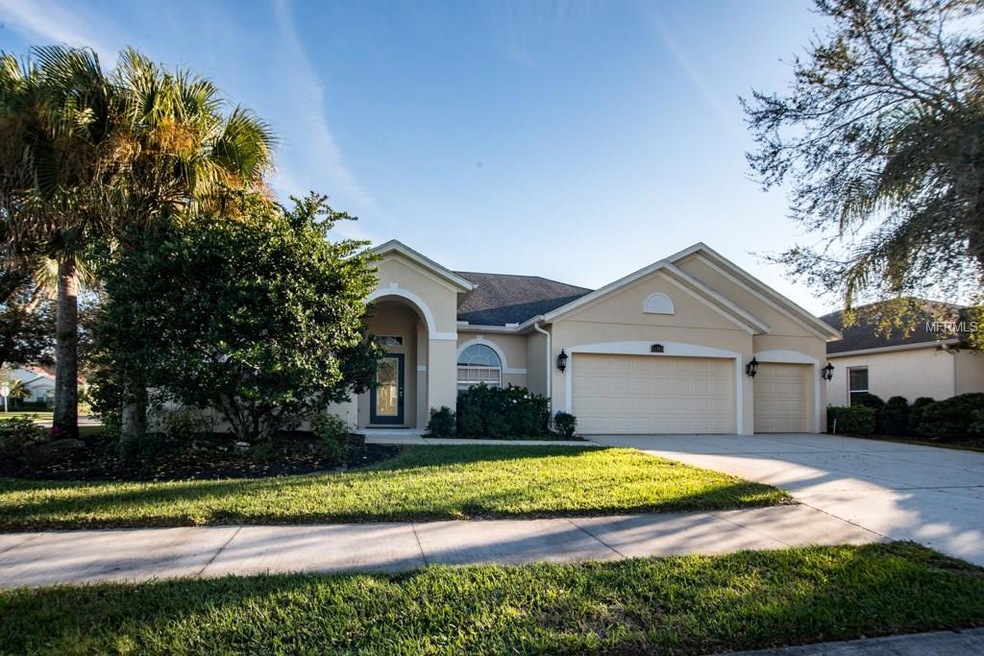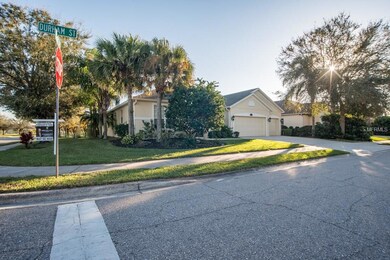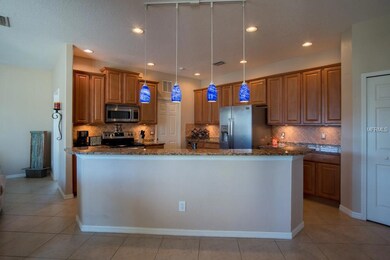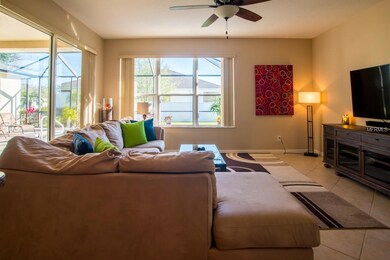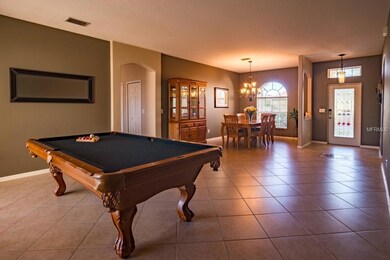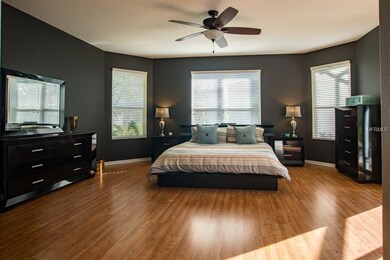
11306 Durham St Parrish, FL 34219
Highlights
- Pond Waterfront
- Heated In Ground Pool
- Open Floorplan
- Annie Lucy Williams Elementary School Rated A-
- Pond View
- Deck
About This Home
As of March 2022WELCOME HOME TO YOUR OWN TROPICAL OASIS! This STUNNING and Well-Maintained 3 Bed, 2.5 Bath, 3 Car Garage Property will not disappoint. This Corner-Lot home was Designed for Entertaining Friends and Family with its Open-Concept. The Kitchen (Heart of the Home) opens up to the Family room and Breakfast Nook while overlooking the Serene Pool Area and Gorgeous Landscaping. The Kitchen has Upgraded Features such as Granite Countertops, Stainless Steel Appliances, Pendant Lighting, and a pull up Breakfast Bar! The Ceramic Tile Flooring throughout most of the house keeps it very easy to Clean and Maintain. Your Master Bedroom is Very Spacious, boasts His and Hers Closets, and has nearby Pond/Waterviews, perfect for waking up to start your perfect day! The Spa-Like Master Bathroom comes complete with a Large Garden Tub, Dual Vanities, Separate Shower Stall, and Separate Water Closet. This Large house has an extra Bonus Room that can be utilized as an Office, Playroom, Man Cave, or Diva Den- your choice! Your Outdoor Entertaining Space is SPECTACULAR! There is a Covered Porch area complete with a Ceiling Fan. The Tranquil, Salt Cell (Jan, 2017), Heated Pool has a Built-In Waterfall and an overhead Pool Cage (rescreened 2016). A Brand New 5 Ton A/C unit was installed July, 2016. The Exterior of the House was repainted in June, 2016. Come One, Come All! This MOVE-IN READY and Immaculate Property WILL NOT LAST LONG! Close to nearby Restaurants, Retail Shops, and Great Schools.
Home Details
Home Type
- Single Family
Est. Annual Taxes
- $2,803
Year Built
- Built in 2004
Lot Details
- 10,498 Sq Ft Lot
- Pond Waterfront
- Mature Landscaping
- Corner Lot
- Landscaped with Trees
HOA Fees
- $52 Monthly HOA Fees
Parking
- 3 Car Attached Garage
- Garage Door Opener
Home Design
- Contemporary Architecture
- Slab Foundation
- Shingle Roof
- Block Exterior
- Stucco
Interior Spaces
- 2,434 Sq Ft Home
- Open Floorplan
- Ceiling Fan
- Blinds
- Sliding Doors
- Great Room
- Formal Dining Room
- Den
- Pond Views
- Security System Leased
- Attic
Kitchen
- Eat-In Kitchen
- Range<<rangeHoodToken>>
- <<microwave>>
- Dishwasher
- Disposal
Flooring
- Carpet
- Laminate
- Ceramic Tile
Bedrooms and Bathrooms
- 3 Bedrooms
- Split Bedroom Floorplan
- Walk-In Closet
Laundry
- Laundry in unit
- Dryer
- Washer
Pool
- Heated In Ground Pool
- Gunite Pool
- Saltwater Pool
- Child Gate Fence
Outdoor Features
- Deck
- Covered patio or porch
Schools
- Williams Elementary School
- Lincoln Middle School
- Palmetto High School
Additional Features
- Reclaimed Water Irrigation System
- Central Heating and Cooling System
Listing and Financial Details
- Visit Down Payment Resource Website
- Legal Lot and Block 3 / 1
- Assessor Parcel Number 502120159
Community Details
Overview
- Association fees include pool, recreational facilities
- Kingsfield Lakes Community
- Kingsfield Lakes Ph 3 Subdivision
Recreation
- Community Playground
- Community Pool
Ownership History
Purchase Details
Home Financials for this Owner
Home Financials are based on the most recent Mortgage that was taken out on this home.Purchase Details
Home Financials for this Owner
Home Financials are based on the most recent Mortgage that was taken out on this home.Purchase Details
Home Financials for this Owner
Home Financials are based on the most recent Mortgage that was taken out on this home.Purchase Details
Home Financials for this Owner
Home Financials are based on the most recent Mortgage that was taken out on this home.Similar Homes in the area
Home Values in the Area
Average Home Value in this Area
Purchase History
| Date | Type | Sale Price | Title Company |
|---|---|---|---|
| Warranty Deed | $562,300 | Mackey Law Group Pa | |
| Deed | -- | -- | |
| Warranty Deed | $245,000 | Affiliated Title Of Tampa Ba | |
| Warranty Deed | $272,500 | Commerce Title Company |
Mortgage History
| Date | Status | Loan Amount | Loan Type |
|---|---|---|---|
| Open | $68,800 | Credit Line Revolving | |
| Open | $309,265 | Balloon | |
| Closed | $309,265 | Balloon | |
| Previous Owner | $50,000 | Credit Line Revolving | |
| Previous Owner | $279,837 | No Value Available | |
| Previous Owner | -- | No Value Available | |
| Previous Owner | $240,562 | FHA | |
| Previous Owner | $3,698 | Unknown | |
| Previous Owner | $100,000 | Credit Line Revolving |
Property History
| Date | Event | Price | Change | Sq Ft Price |
|---|---|---|---|---|
| 03/29/2022 03/29/22 | Sold | $562,300 | +19.9% | $231 / Sq Ft |
| 02/27/2022 02/27/22 | Pending | -- | -- | -- |
| 02/25/2022 02/25/22 | For Sale | $469,000 | +64.6% | $193 / Sq Ft |
| 08/17/2018 08/17/18 | Off Market | $285,000 | -- | -- |
| 04/07/2017 04/07/17 | Sold | $285,000 | +3.7% | $117 / Sq Ft |
| 02/22/2017 02/22/17 | Pending | -- | -- | -- |
| 02/18/2017 02/18/17 | For Sale | $274,900 | +12.2% | $113 / Sq Ft |
| 12/14/2015 12/14/15 | Off Market | $245,000 | -- | -- |
| 06/28/2013 06/28/13 | Sold | $245,000 | 0.0% | $101 / Sq Ft |
| 05/07/2013 05/07/13 | Pending | -- | -- | -- |
| 03/29/2013 03/29/13 | For Sale | $245,000 | -- | $101 / Sq Ft |
Tax History Compared to Growth
Tax History
| Year | Tax Paid | Tax Assessment Tax Assessment Total Assessment is a certain percentage of the fair market value that is determined by local assessors to be the total taxable value of land and additions on the property. | Land | Improvement |
|---|---|---|---|---|
| 2024 | $5,248 | $410,352 | -- | -- |
| 2023 | $5,248 | $398,400 | $0 | $0 |
| 2022 | $3,684 | $283,434 | $0 | $0 |
| 2021 | $3,535 | $275,179 | $0 | $0 |
| 2020 | $3,587 | $271,380 | $0 | $0 |
| 2019 | $3,530 | $265,279 | $0 | $0 |
| 2018 | $3,496 | $260,333 | $20,000 | $240,333 |
| 2017 | $2,810 | $224,519 | $0 | $0 |
| 2016 | $2,803 | $219,901 | $0 | $0 |
| 2015 | $2,601 | $201,536 | $0 | $0 |
| 2014 | $2,601 | $200,220 | $0 | $0 |
| 2013 | $1,838 | $148,432 | $18,450 | $129,982 |
Agents Affiliated with this Home
-
Doreen McCarthy

Seller's Agent in 2022
Doreen McCarthy
LESLIE WELLS REALTY, INC.
(941) 518-6991
24 in this area
35 Total Sales
-
Louise Cabral

Buyer's Agent in 2022
Louise Cabral
COLDWELL BANKER REALTY
(727) 744-2549
6 in this area
37 Total Sales
-
Eric Wilson

Seller's Agent in 2017
Eric Wilson
LPT REALTY, LLC
(727) 314-2874
1 in this area
154 Total Sales
-
Summer McMillan

Buyer's Agent in 2017
Summer McMillan
NEW DOOR REAL ESTATE LLC
(941) 302-1414
4 in this area
17 Total Sales
-
Team Davis

Seller's Agent in 2013
Team Davis
COLDWELL BANKER REALTY
(941) 704-5708
4 in this area
158 Total Sales
-
B
Seller Co-Listing Agent in 2013
Beth Lawter
Map
Source: Stellar MLS
MLS Number: U7808460
APN: 5021-2015-9
- 11310 Durham St
- 11341 Durham St
- 4618 Deep Creek Terrace
- 4609 Deep Creek Terrace
- 4706 Josselin Place
- 4318 Deep Creek Terrace
- 4315 Deep Creek Terrace
- 11231 Woodlake Way
- 1603 Rio Vista Terrace
- 4162 Deep Creek Terrace
- 103 Bougainvillea Terrace
- 118 Bougainvillea Terrace
- 311 Bougainvillea Cir
- 304 Bougainvillea Cir
- 319 Bougainvillea Cir
- 11415 52nd Ct E
- 11021 Blue Magnolia Ln
- 226 Bougainvillea Ln
- 11008 Sand Pine Ln
- 339 Bougainvillea Cir
