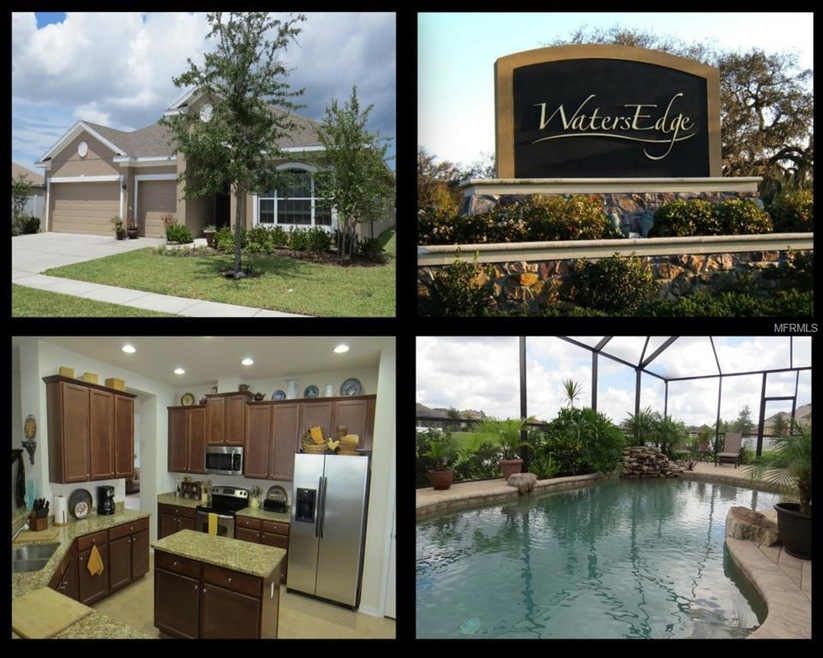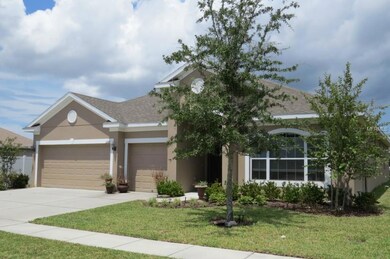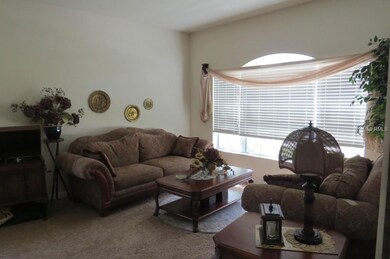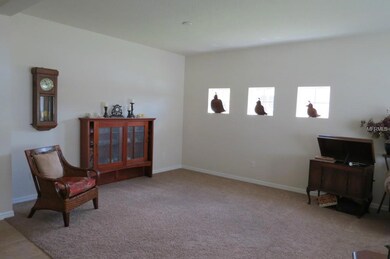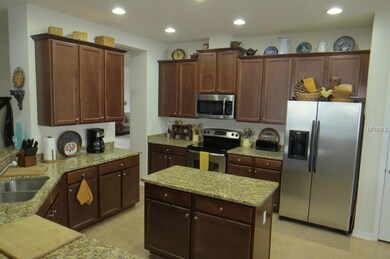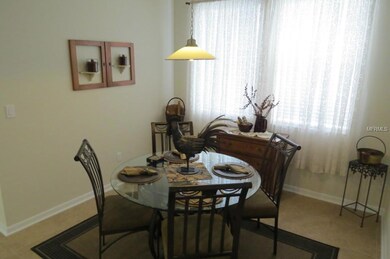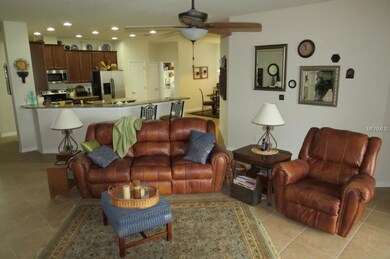
11307 Tayport Loop New Port Richey, FL 34654
Waters Edge NeighborhoodHighlights
- Fitness Center
- Fishing
- Gated Community
- Screened Pool
- Home fronts a pond
- Pond View
About This Home
As of November 2021Magnificent Pool home directly on large Pond in Resort like community. True pride of ownership is evident when you walk through this home. This home boasts 4 bedrooms, 3 full baths, and a 3 car garage. The kitchen is truly a chef's dream with its rich wood maple cabinetry, sleek fingerprint resistant refrigerator and stainless appliances, granite countertops, center island and extra large breakfast nook. The spacious master bedroom features two large walk in closets and an en suite bath that features separated his & her sinks, walk in shower and garden tub. Outdoor living at its finest with a gorgeous pool featuring an easy to care for salt system, waterfall, pavered decking, and plenty of covered lanai area for outdoor entertaining all overlooking a serene pond. Water's Edge is a resort like gated community featuring recreational facilities such as a gorgeous clubhouse, a huge lake, a fishing pier, pool, splash area, basketball courts, 2 playgrounds and a state of the art fitness center.
Last Agent to Sell the Property
FLORIDA LUXURY REALTY INC License #3162183 Listed on: 09/02/2014

Home Details
Home Type
- Single Family
Est. Annual Taxes
- $4,221
Year Built
- Built in 2012
Lot Details
- 8,443 Sq Ft Lot
- Home fronts a pond
- Property is zoned MPUD
HOA Fees
- $116 Monthly HOA Fees
Parking
- 3 Car Attached Garage
- Workshop in Garage
- Garage Door Opener
Home Design
- Slab Foundation
- Shingle Roof
- Block Exterior
- Stucco
Interior Spaces
- 2,655 Sq Ft Home
- Open Floorplan
- Ceiling Fan
- Blinds
- Rods
- Sliding Doors
- Family Room Off Kitchen
- Combination Dining and Living Room
- Breakfast Room
- Inside Utility
- Pond Views
- Fire and Smoke Detector
Kitchen
- Oven
- Microwave
- Dishwasher
- Stone Countertops
- Solid Wood Cabinet
- Disposal
Flooring
- Carpet
- Ceramic Tile
Bedrooms and Bathrooms
- 4 Bedrooms
- Split Bedroom Floorplan
- Walk-In Closet
- 3 Full Bathrooms
Eco-Friendly Details
- Reclaimed Water Irrigation System
Pool
- Screened Pool
- In Ground Pool
- Gunite Pool
- Saltwater Pool
- Fence Around Pool
- Outside Bathroom Access
Outdoor Features
- Deck
- Enclosed patio or porch
Schools
- Cypress Elementary School
- River Ridge Middle School
- River Ridge High School
Utilities
- Central Heating and Cooling System
- Electric Water Heater
- Water Softener is Owned
- Cable TV Available
Listing and Financial Details
- Visit Down Payment Resource Website
- Tax Lot 948
- Assessor Parcel Number 29-25-17-0060-00000-9480
- $1,225 per year additional tax assessments
Community Details
Overview
- Waters Edge Subdivision
- The community has rules related to deed restrictions, fencing
Recreation
- Recreation Facilities
- Community Playground
- Fitness Center
- Community Pool
- Fishing
- Park
Security
- Security Service
- Gated Community
Ownership History
Purchase Details
Home Financials for this Owner
Home Financials are based on the most recent Mortgage that was taken out on this home.Purchase Details
Home Financials for this Owner
Home Financials are based on the most recent Mortgage that was taken out on this home.Purchase Details
Home Financials for this Owner
Home Financials are based on the most recent Mortgage that was taken out on this home.Purchase Details
Home Financials for this Owner
Home Financials are based on the most recent Mortgage that was taken out on this home.Similar Homes in New Port Richey, FL
Home Values in the Area
Average Home Value in this Area
Purchase History
| Date | Type | Sale Price | Title Company |
|---|---|---|---|
| Warranty Deed | $460,000 | Wfg National Title Ins Co | |
| Warranty Deed | $327,000 | Capital Title Solutions | |
| Warranty Deed | $262,000 | Keystone Title Agency Inc | |
| Special Warranty Deed | $195,900 | Ryland Title Company |
Mortgage History
| Date | Status | Loan Amount | Loan Type |
|---|---|---|---|
| Open | $437,000 | New Conventional | |
| Previous Owner | $310,300 | New Conventional | |
| Previous Owner | $317,190 | New Conventional | |
| Previous Owner | $209,600 | New Conventional | |
| Previous Owner | $202,326 | VA |
Property History
| Date | Event | Price | Change | Sq Ft Price |
|---|---|---|---|---|
| 11/24/2021 11/24/21 | Sold | $460,000 | +2.2% | $173 / Sq Ft |
| 10/28/2021 10/28/21 | Pending | -- | -- | -- |
| 10/22/2021 10/22/21 | For Sale | $449,900 | +37.6% | $169 / Sq Ft |
| 04/24/2019 04/24/19 | Sold | $327,000 | -2.4% | $123 / Sq Ft |
| 03/26/2019 03/26/19 | Pending | -- | -- | -- |
| 03/01/2019 03/01/19 | Price Changed | $334,900 | -1.5% | $126 / Sq Ft |
| 02/02/2019 02/02/19 | For Sale | $339,900 | +29.7% | $128 / Sq Ft |
| 08/17/2018 08/17/18 | Off Market | $262,000 | -- | -- |
| 12/10/2014 12/10/14 | Sold | $262,000 | -4.7% | $99 / Sq Ft |
| 11/16/2014 11/16/14 | Pending | -- | -- | -- |
| 09/01/2014 09/01/14 | For Sale | $275,000 | -- | $104 / Sq Ft |
Tax History Compared to Growth
Tax History
| Year | Tax Paid | Tax Assessment Tax Assessment Total Assessment is a certain percentage of the fair market value that is determined by local assessors to be the total taxable value of land and additions on the property. | Land | Improvement |
|---|---|---|---|---|
| 2024 | $8,232 | $422,030 | -- | -- |
| 2023 | $7,920 | $409,740 | $0 | $0 |
| 2022 | $7,226 | $397,807 | $50,827 | $346,980 |
| 2021 | $5,452 | $283,630 | $45,592 | $238,038 |
| 2020 | $5,305 | $279,719 | $29,551 | $250,168 |
| 2019 | $4,851 | $249,290 | $0 | $0 |
| 2018 | $4,789 | $244,642 | $0 | $0 |
| 2017 | $4,688 | $244,642 | $0 | $0 |
| 2016 | $4,587 | $234,682 | $0 | $0 |
| 2015 | $4,633 | $233,051 | $28,791 | $204,260 |
| 2014 | $4,245 | $224,118 | $28,791 | $195,327 |
Agents Affiliated with this Home
-
Kelley Haller

Seller's Agent in 2021
Kelley Haller
COLDWELL BANKER REALTY
(813) 417-9317
1 in this area
45 Total Sales
-
Adam Karol

Buyer's Agent in 2021
Adam Karol
COLDWELL BANKER REALTY
(727) 581-9411
1 in this area
55 Total Sales
-
Jamie Devine Brown

Seller's Agent in 2019
Jamie Devine Brown
RE/MAX
(727) 259-8953
2 in this area
289 Total Sales
-
Christine Milano

Seller's Agent in 2014
Christine Milano
FLORIDA LUXURY REALTY INC
(727) 271-1601
30 in this area
75 Total Sales
Map
Source: Stellar MLS
MLS Number: W7602147
APN: 29-25-17-0060-00000-9480
- 11339 Tayport Loop
- 11550 Biddeford Place
- 8700 Cessna Dr
- 11204 Biddeford Place
- 11153 Biddeford Place
- 8491 Essington St
- 11632 Castine St
- 8512 Reedville St
- 11311 Striped Bass Ct
- 11704 Castine St
- 8635 Creedmoor Ln
- 11101 Ragsdale Ct
- 11805 Castine St
- 11833 Castine St
- 11839 Castine St
- 11901 Castine St
- 11903 Castine St
- 11140 Oyster Bay Cir
- 9124 Topneck St
- 11026 Austin Ct
