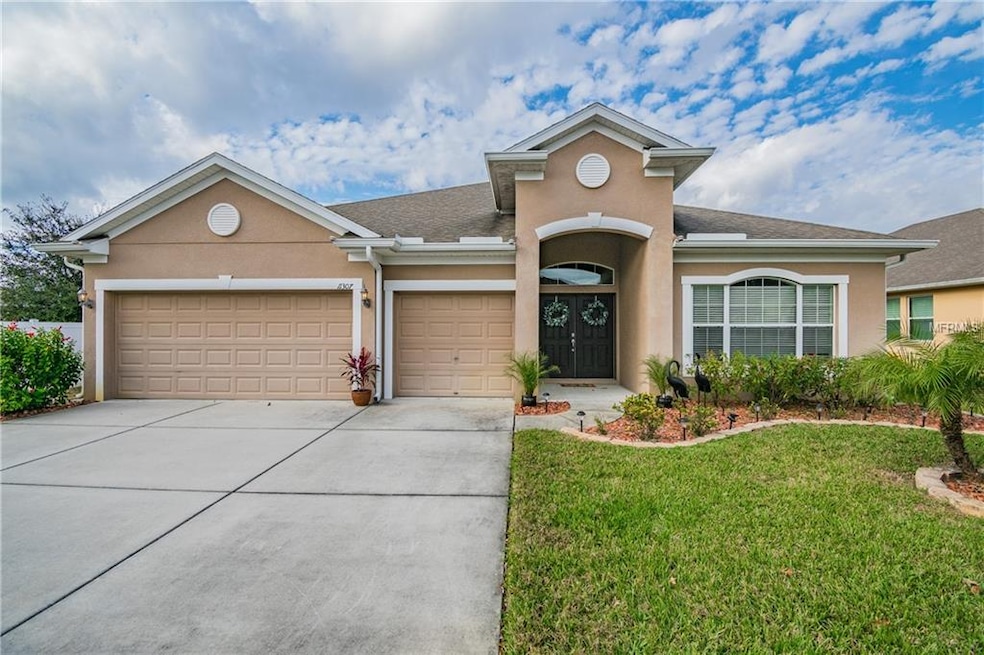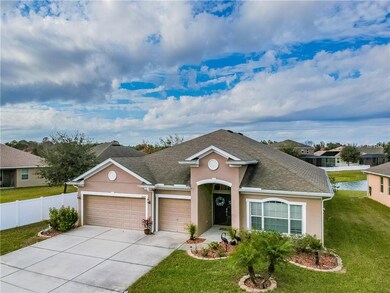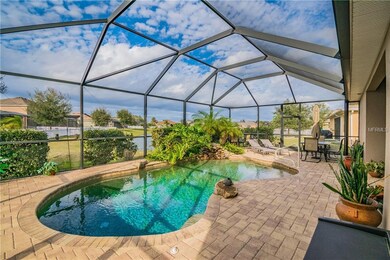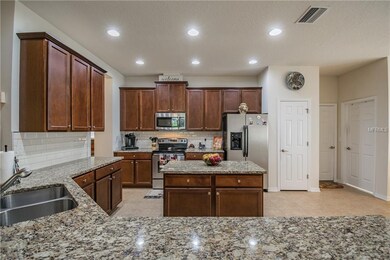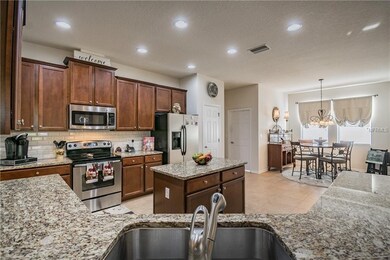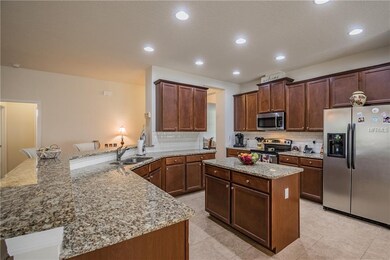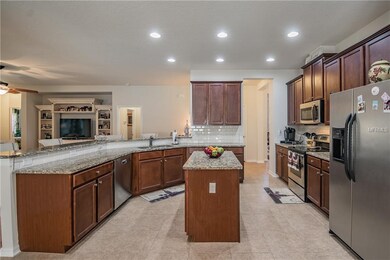
11307 Tayport Loop New Port Richey, FL 34654
Waters Edge NeighborhoodHighlights
- 30 Feet of Waterfront
- Screened Pool
- Gated Community
- Fitness Center
- Home fronts a pond
- Pond View
About This Home
As of November 2021Absolutley amazing 4 bedroom, 3 bath, 3 car garage pool home located in the highly desirable gated community of Waters Edge. The heated saltwater pool has a waterfall, a large pavered lanai, and overlooks a serene pond. When you walk into the home there is a lovely living and dining room combo with newer laminate wood floors. The kitchen is a chefs dream with rich wood maple cabinetry, sleek stainless steel appliances, granite counters, new backsplash, center island and a breakfast nook. The breakfast bar overlooks the family room which creates the perfect entertaining area. The spacious master bedroom features two large walk in closets and a gorgeous bath with double sinks, a walk in shower and a garden tub. There are two guest bedrooms with a bath in between that have their own private hallway. There is a nice guest suite that has an attached bath and also has its own entry to the pool area. All the baths have granite counters, modern vanities and tile. The inside laundry room has a utility sink plus the washer and dryer convey. The oversized 3 car garage has a nice size work bench that stays. The home has newer landscaping and sprinklers are on reclaimed water. Waters Edge is a gated community featuring recreational facilities that include a gorgeous clubhouse, a large lake, fishing pier, pool, splash area, basketball courts, 2 playgrounds and a fitness center. Some furnishings are for sale
Last Agent to Sell the Property
RE/MAX ALLIANCE GROUP License #3125894 Listed on: 02/02/2019

Home Details
Home Type
- Single Family
Est. Annual Taxes
- $4,688
Year Built
- Built in 2012
Lot Details
- 8,443 Sq Ft Lot
- Lot Dimensions are 79x120
- Home fronts a pond
- 30 Feet of Waterfront
- Property fronts a private road
- Southeast Facing Home
- Property is zoned MPUD
HOA Fees
- $142 Monthly HOA Fees
Parking
- 3 Car Attached Garage
- Workshop in Garage
- Garage Door Opener
- Open Parking
Home Design
- Planned Development
- Slab Foundation
- Shingle Roof
- Block Exterior
- Stucco
Interior Spaces
- 2,655 Sq Ft Home
- Open Floorplan
- Cathedral Ceiling
- Ceiling Fan
- Blinds
- Drapes & Rods
- Family Room Off Kitchen
- Formal Dining Room
- Inside Utility
- Pond Views
- Attic
Kitchen
- Eat-In Kitchen
- Range
- Microwave
- Dishwasher
- Stone Countertops
- Solid Wood Cabinet
- Disposal
Flooring
- Carpet
- Laminate
- Ceramic Tile
Bedrooms and Bathrooms
- 4 Bedrooms
- Split Bedroom Floorplan
- Walk-In Closet
- 3 Full Bathrooms
Laundry
- Laundry Room
- Dryer
- Washer
Home Security
- Fire and Smoke Detector
- In Wall Pest System
Eco-Friendly Details
- Reclaimed Water Irrigation System
Pool
- Screened Pool
- Heated In Ground Pool
- Gunite Pool
- Fence Around Pool
Outdoor Features
- Screened Patio
- Rear Porch
Schools
- Cypress Elementary School
- River Ridge Middle School
- River Ridge High School
Utilities
- Central Heating and Cooling System
- Electric Water Heater
- Water Softener
- Cable TV Available
Listing and Financial Details
- Down Payment Assistance Available
- Homestead Exemption
- Visit Down Payment Resource Website
- Tax Lot 948
- Assessor Parcel Number 29-25-17-0060-00000-9480
- $1,239 per year additional tax assessments
Community Details
Overview
- Association fees include cable TV, common area taxes, community pool, internet, manager, private road, recreational facilities, security, trash
- $10 Other Monthly Fees
- Rizzetta And Company Association, Phone Number (813) 994-1001
- Built by Ryland
- Waters Edge 04 Subdivision, Montclair Floorplan
- Association Owns Recreation Facilities
- The community has rules related to deed restrictions
- Rental Restrictions
Recreation
- Community Basketball Court
- Recreation Facilities
- Community Playground
- Fitness Center
- Community Pool
- Park
Additional Features
- Clubhouse
- Gated Community
Ownership History
Purchase Details
Home Financials for this Owner
Home Financials are based on the most recent Mortgage that was taken out on this home.Purchase Details
Home Financials for this Owner
Home Financials are based on the most recent Mortgage that was taken out on this home.Purchase Details
Home Financials for this Owner
Home Financials are based on the most recent Mortgage that was taken out on this home.Purchase Details
Home Financials for this Owner
Home Financials are based on the most recent Mortgage that was taken out on this home.Similar Homes in New Port Richey, FL
Home Values in the Area
Average Home Value in this Area
Purchase History
| Date | Type | Sale Price | Title Company |
|---|---|---|---|
| Warranty Deed | $460,000 | Wfg National Title Ins Co | |
| Warranty Deed | $327,000 | Capital Title Solutions | |
| Warranty Deed | $262,000 | Keystone Title Agency Inc | |
| Special Warranty Deed | $195,900 | Ryland Title Company |
Mortgage History
| Date | Status | Loan Amount | Loan Type |
|---|---|---|---|
| Open | $437,000 | New Conventional | |
| Previous Owner | $310,300 | New Conventional | |
| Previous Owner | $317,190 | New Conventional | |
| Previous Owner | $209,600 | New Conventional | |
| Previous Owner | $202,326 | VA |
Property History
| Date | Event | Price | Change | Sq Ft Price |
|---|---|---|---|---|
| 11/24/2021 11/24/21 | Sold | $460,000 | +2.2% | $173 / Sq Ft |
| 10/28/2021 10/28/21 | Pending | -- | -- | -- |
| 10/22/2021 10/22/21 | For Sale | $449,900 | +37.6% | $169 / Sq Ft |
| 04/24/2019 04/24/19 | Sold | $327,000 | -2.4% | $123 / Sq Ft |
| 03/26/2019 03/26/19 | Pending | -- | -- | -- |
| 03/01/2019 03/01/19 | Price Changed | $334,900 | -1.5% | $126 / Sq Ft |
| 02/02/2019 02/02/19 | For Sale | $339,900 | +29.7% | $128 / Sq Ft |
| 08/17/2018 08/17/18 | Off Market | $262,000 | -- | -- |
| 12/10/2014 12/10/14 | Sold | $262,000 | -4.7% | $99 / Sq Ft |
| 11/16/2014 11/16/14 | Pending | -- | -- | -- |
| 09/01/2014 09/01/14 | For Sale | $275,000 | -- | $104 / Sq Ft |
Tax History Compared to Growth
Tax History
| Year | Tax Paid | Tax Assessment Tax Assessment Total Assessment is a certain percentage of the fair market value that is determined by local assessors to be the total taxable value of land and additions on the property. | Land | Improvement |
|---|---|---|---|---|
| 2024 | $8,232 | $422,030 | -- | -- |
| 2023 | $7,920 | $409,740 | $0 | $0 |
| 2022 | $7,226 | $397,807 | $50,827 | $346,980 |
| 2021 | $5,452 | $283,630 | $45,592 | $238,038 |
| 2020 | $5,305 | $279,719 | $29,551 | $250,168 |
| 2019 | $4,851 | $249,290 | $0 | $0 |
| 2018 | $4,789 | $244,642 | $0 | $0 |
| 2017 | $4,688 | $244,642 | $0 | $0 |
| 2016 | $4,587 | $234,682 | $0 | $0 |
| 2015 | $4,633 | $233,051 | $28,791 | $204,260 |
| 2014 | $4,245 | $224,118 | $28,791 | $195,327 |
Agents Affiliated with this Home
-
Kelley Haller

Seller's Agent in 2021
Kelley Haller
COLDWELL BANKER REALTY
(813) 417-9317
1 in this area
45 Total Sales
-
Adam Karol

Buyer's Agent in 2021
Adam Karol
COLDWELL BANKER REALTY
(727) 581-9411
1 in this area
55 Total Sales
-
Jamie Devine Brown

Seller's Agent in 2019
Jamie Devine Brown
RE/MAX
(727) 259-8953
2 in this area
289 Total Sales
-
Christine Milano

Seller's Agent in 2014
Christine Milano
FLORIDA LUXURY REALTY INC
(727) 271-1601
30 in this area
75 Total Sales
Map
Source: Stellar MLS
MLS Number: U8033107
APN: 29-25-17-0060-00000-9480
- 11339 Tayport Loop
- 11550 Biddeford Place
- 8700 Cessna Dr
- 11204 Biddeford Place
- 11153 Biddeford Place
- 8491 Essington St
- 11632 Castine St
- 8512 Reedville St
- 11311 Striped Bass Ct
- 11704 Castine St
- 8635 Creedmoor Ln
- 11101 Ragsdale Ct
- 11805 Castine St
- 11833 Castine St
- 11839 Castine St
- 11901 Castine St
- 11903 Castine St
- 11140 Oyster Bay Cir
- 9124 Topneck St
- 11026 Austin Ct
