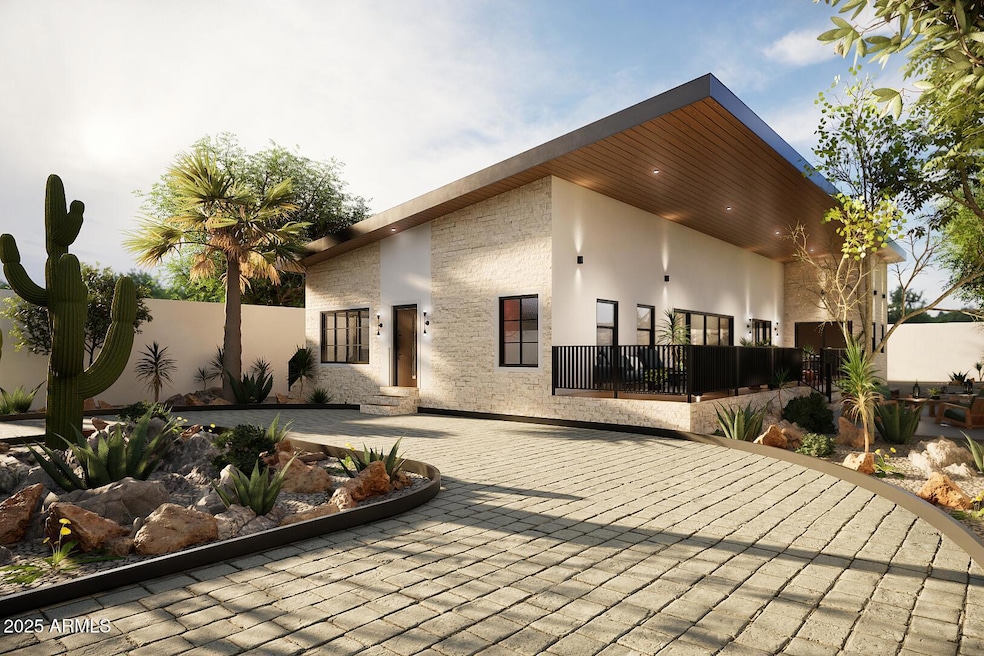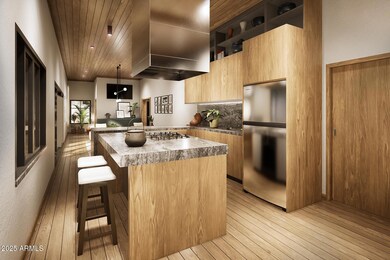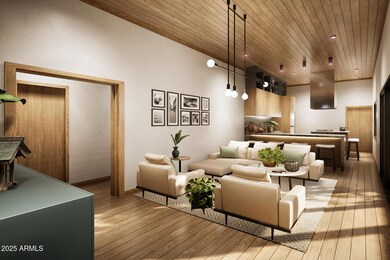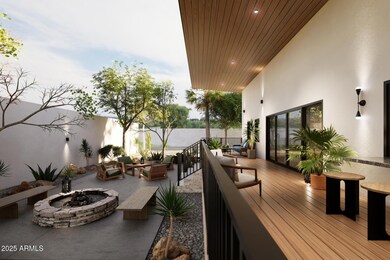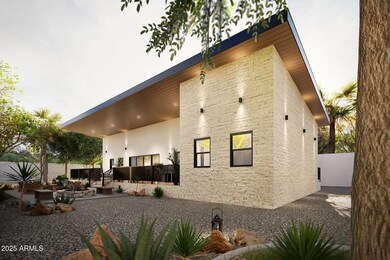
11307 W Aguila Dr Arizona City, AZ 85123
Estimated payment $1,931/month
Highlights
- No HOA
- Heating Available
- 1-Story Property
- Central Air
About This Home
Seller CONCESSIONS available. Step into a world of modern luxury and architectural brilliance with this stunning steel home. Meticulously crafted using cold-formed steel offering unmatched structural integrity and resilience that traditional wood homes simply can't match. Enjoy peace of mind with enhanced fire protection during construction, plus significant savings in property insurance. This ''to be built'' contemporary house spanning 1,500sqft boast an open concept layout that invites luxury w/ seamless indoor-outdoor living. The chef's kitchen features high-end appliances, sleek countertops, custom cabinets, & and a spacious island w/seating. Each bedroom features its own luxurious ensuite outdoor access. With a project completion timeline of just 7 to 8 months after escrow.
Home Details
Home Type
- Single Family
Est. Annual Taxes
- $15
Year Built
- Built in 2025
Lot Details
- 8,272 Sq Ft Lot
- Desert faces the front and back of the property
Parking
- 2 Carport Spaces
Home Design
- Metal Roof
- Stone Exterior Construction
Interior Spaces
- 1,500 Sq Ft Home
- 1-Story Property
- Washer and Dryer Hookup
Bedrooms and Bathrooms
- 3 Bedrooms
- Primary Bathroom is a Full Bathroom
- 3 Bathrooms
Schools
- Toltec Elementary School
- Arizona City Elementary Middle School
- Casa Grande Union High School
Utilities
- Central Air
- Heating Available
Community Details
- No Home Owners Association
- Association fees include no fees
- Built by DNR DEVELOPMENT & CONSTRUCTION
- Arizona City Unit Fourteen Subdivision
Listing and Financial Details
- Tax Lot 1138
- Assessor Parcel Number 511-62-365
Map
Home Values in the Area
Average Home Value in this Area
Tax History
| Year | Tax Paid | Tax Assessment Tax Assessment Total Assessment is a certain percentage of the fair market value that is determined by local assessors to be the total taxable value of land and additions on the property. | Land | Improvement |
|---|---|---|---|---|
| 2025 | $15 | -- | -- | -- |
| 2024 | $15 | -- | -- | -- |
| 2023 | $15 | $675 | $675 | $0 |
| 2022 | $15 | $450 | $450 | $0 |
| 2021 | $15 | $480 | $0 | $0 |
| 2020 | $15 | $320 | $0 | $0 |
| 2019 | $14 | $216 | $0 | $0 |
| 2018 | $14 | $240 | $0 | $0 |
| 2017 | $14 | $80 | $0 | $0 |
| 2016 | $16 | $80 | $80 | $0 |
| 2014 | -- | $80 | $80 | $0 |
Property History
| Date | Event | Price | Change | Sq Ft Price |
|---|---|---|---|---|
| 07/17/2025 07/17/25 | For Sale | $357,000 | -- | $238 / Sq Ft |
Purchase History
| Date | Type | Sale Price | Title Company |
|---|---|---|---|
| Warranty Deed | $13,000 | Pioneer Title Agency | |
| Warranty Deed | $6,949 | -- | |
| Warranty Deed | $18,000 | None Available | |
| Quit Claim Deed | -- | None Available | |
| Warranty Deed | $540,500 | Fidelity National Title Agen | |
| Cash Sale Deed | $4,000 | Fidelity National Title Agen |
Mortgage History
| Date | Status | Loan Amount | Loan Type |
|---|---|---|---|
| Previous Owner | $500,000 | Purchase Money Mortgage |
Similar Homes in Arizona City, AZ
Source: Arizona Regional Multiple Listing Service (ARMLS)
MLS Number: 6894081
APN: 511-62-365
- 11100 W Alsdorf Rd Unit 40
- 11100 W Alsdorf Rd Unit 54
- 11100 W Alsdorf Rd Unit 66
- 11503 W Scorpion Dr Unit 1078
- 11528 W Scorpion Dr Unit 1070
- 12777 W Los Ranchos Dr
- 12777 W Los Ranchos Dr Unit 110
- 0 S Lamb Rd Unit 6775406
- 14684 Charco Rd Unit 5938
- 14735 S Charco Rd
- 11142 W Xavier Dr
- 14825 S Charco Rd
- BRADSHAW Plan at Arizona City
- SABROSA Plan at Arizona City
- GILBERT Plan at Arizona City
- ALAMAR Plan at Arizona City
- CATALINA Plan at Arizona City
- SANDALWOOD Plan at Arizona City
- VERBENA Plan at Arizona City
- 14534 S Diablo Rd
- 14825 S Charco Rd
- 10997 Cambria Cir
- 14861 S Capistrano Rd
- 11001 W Carousel Dr Unit B
- 11903 W Cabrillo Dr
- 10500 W Monaco Blvd
- 10230 W Catalina Dr
- 9978 W Century Dr Unit B
- 12459 W Cabrillo Dr
- 9930 W Carousel Dr
- 10158 W San Lazaro Dr
- 15649 S Yava Rd Unit A
- 12723 W Jenero Dr
- 15237 S Moon Valley Rd Unit B
- 15551 S Sunland Gin Rd
- 15820 S Sunland Gin Rd
- 16015 S Yava Rd
- 8944 W Century Dr
- 16001 S Bentley Dr
- 15714 S Saxon Rd
