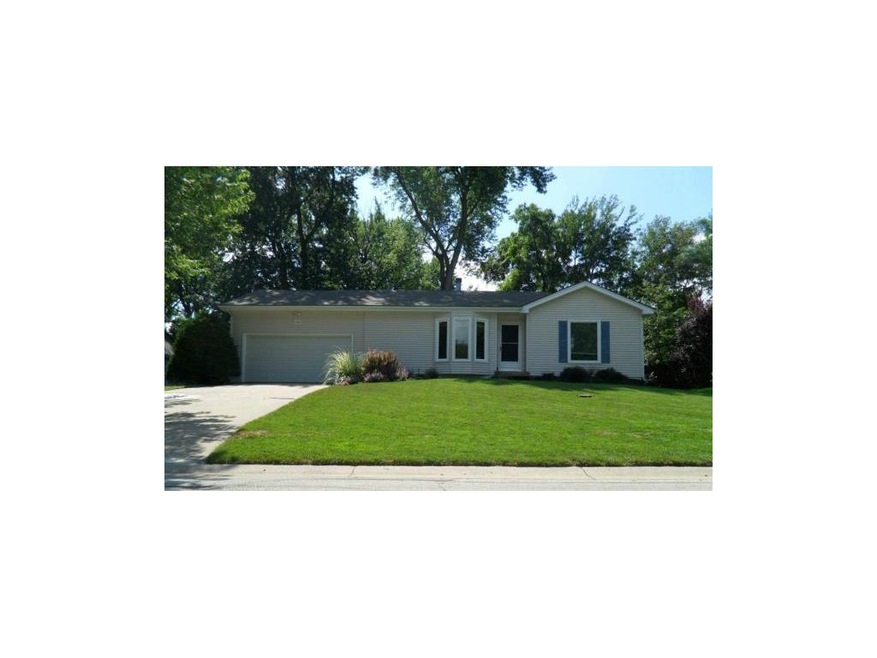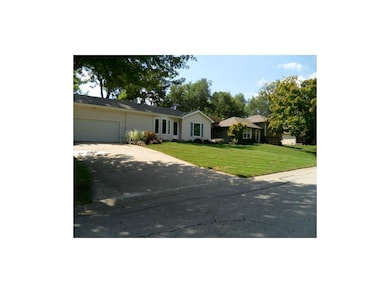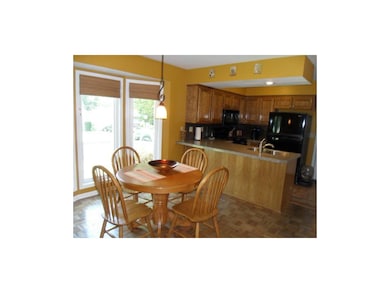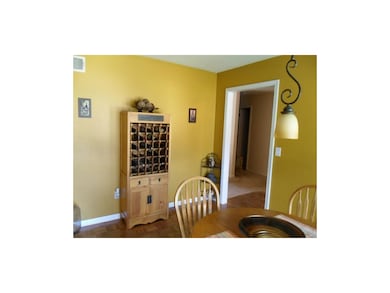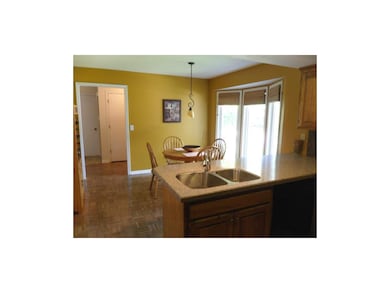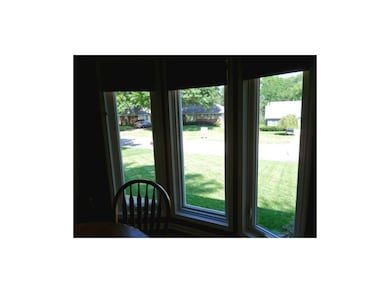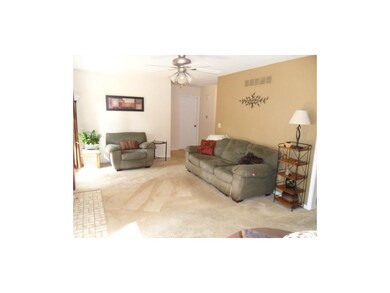
11309 W 49th St Shawnee, KS 66203
Highlights
- Home Theater
- Ranch Style House
- Skylights
- Vaulted Ceiling
- Granite Countertops
- Shades
About This Home
As of May 2020Great true ranch! Quiet DEAD END Street! Offers 2 bedrooms up and 1 non-conforming bdrm in bsmt. Full finished bsmnt offers 3 large living spaces: media, rec and family, as well as 3rd non-conforming bdrm and huge full bathroom! Main level boasts bright living room with fireplace and updated kitchen with granite, gorgeous backsplash, SS sink and pantry!
Bedroom level laundry for convenience! New water heater, furnace and a/c and newer roof! Maintenance free vinyl siding. This one is a no brainer! Low utilities! Fantastic finished basement is stubbed for wetbar. Google Fiber is in! Pool table in rec room stays! Gorgeous stone patio for relaxing in the spacious back yard.
Fantastic private neighborhood on rare dead end street. Small subdivision. People don't leave often! They love it!
Last Agent to Sell the Property
ReeceNichols- Leawood Town Center License #SP00225547 Listed on: 09/09/2015
Home Details
Home Type
- Single Family
Est. Annual Taxes
- $1,994
Year Built
- Built in 1985
Lot Details
- 9,076 Sq Ft Lot
- Wood Fence
- Level Lot
- Many Trees
Parking
- 2 Car Attached Garage
- Inside Entrance
- Front Facing Garage
- Garage Door Opener
Home Design
- Ranch Style House
- Traditional Architecture
- Frame Construction
- Composition Roof
- Vinyl Siding
- Masonry
Interior Spaces
- 1,570 Sq Ft Home
- Wet Bar: Shower Only, Carpet, Ceramic Tiles, Shower Over Tub, Ceiling Fan(s), Walk-In Closet(s), Parquet, Built-in Features, Granite Counters, Fireplace
- Built-In Features: Shower Only, Carpet, Ceramic Tiles, Shower Over Tub, Ceiling Fan(s), Walk-In Closet(s), Parquet, Built-in Features, Granite Counters, Fireplace
- Vaulted Ceiling
- Ceiling Fan: Shower Only, Carpet, Ceramic Tiles, Shower Over Tub, Ceiling Fan(s), Walk-In Closet(s), Parquet, Built-in Features, Granite Counters, Fireplace
- Skylights
- Wood Burning Fireplace
- Fireplace With Gas Starter
- Shades
- Plantation Shutters
- Drapes & Rods
- Family Room
- Living Room with Fireplace
- Home Theater
Kitchen
- Eat-In Kitchen
- Gas Oven or Range
- Dishwasher
- Granite Countertops
- Laminate Countertops
- Disposal
Flooring
- Wall to Wall Carpet
- Linoleum
- Laminate
- Stone
- Ceramic Tile
- Luxury Vinyl Plank Tile
- Luxury Vinyl Tile
Bedrooms and Bathrooms
- 2 Bedrooms
- Cedar Closet: Shower Only, Carpet, Ceramic Tiles, Shower Over Tub, Ceiling Fan(s), Walk-In Closet(s), Parquet, Built-in Features, Granite Counters, Fireplace
- Walk-In Closet: Shower Only, Carpet, Ceramic Tiles, Shower Over Tub, Ceiling Fan(s), Walk-In Closet(s), Parquet, Built-in Features, Granite Counters, Fireplace
- 2 Full Bathrooms
- Double Vanity
- Shower Only
Finished Basement
- Basement Fills Entire Space Under The House
- Laundry in Basement
Home Security
- Smart Thermostat
- Storm Doors
- Fire and Smoke Detector
Schools
- Bluejacket Flint Elementary School
- Sm North High School
Utilities
- Central Heating and Cooling System
- Satellite Dish
Additional Features
- Enclosed patio or porch
- City Lot
Community Details
- Baer & Sautter Subdivision
Listing and Financial Details
- Assessor Parcel Number QP57200000 0006
Ownership History
Purchase Details
Home Financials for this Owner
Home Financials are based on the most recent Mortgage that was taken out on this home.Purchase Details
Home Financials for this Owner
Home Financials are based on the most recent Mortgage that was taken out on this home.Purchase Details
Home Financials for this Owner
Home Financials are based on the most recent Mortgage that was taken out on this home.Purchase Details
Home Financials for this Owner
Home Financials are based on the most recent Mortgage that was taken out on this home.Purchase Details
Home Financials for this Owner
Home Financials are based on the most recent Mortgage that was taken out on this home.Purchase Details
Home Financials for this Owner
Home Financials are based on the most recent Mortgage that was taken out on this home.Similar Homes in Shawnee, KS
Home Values in the Area
Average Home Value in this Area
Purchase History
| Date | Type | Sale Price | Title Company |
|---|---|---|---|
| Warranty Deed | -- | Platinum Title Llc | |
| Warranty Deed | -- | First United Title | |
| Warranty Deed | -- | Midwest Title | |
| Warranty Deed | -- | Mokan Title Services Llc | |
| Interfamily Deed Transfer | -- | Midwest Title Company Inc | |
| Warranty Deed | -- | -- |
Mortgage History
| Date | Status | Loan Amount | Loan Type |
|---|---|---|---|
| Open | $125,000 | New Conventional | |
| Previous Owner | $171,000 | New Conventional | |
| Previous Owner | $169,375 | New Conventional | |
| Previous Owner | $163,643 | FHA | |
| Previous Owner | $161,225 | FHA | |
| Previous Owner | $127,000 | New Conventional | |
| Previous Owner | $115,100 | Purchase Money Mortgage | |
| Closed | $25,000 | No Value Available |
Property History
| Date | Event | Price | Change | Sq Ft Price |
|---|---|---|---|---|
| 05/27/2020 05/27/20 | Sold | -- | -- | -- |
| 04/20/2020 04/20/20 | Pending | -- | -- | -- |
| 04/17/2020 04/17/20 | For Sale | $220,000 | +15.8% | $106 / Sq Ft |
| 10/02/2017 10/02/17 | Sold | -- | -- | -- |
| 08/07/2017 08/07/17 | Pending | -- | -- | -- |
| 08/04/2017 08/04/17 | For Sale | $189,950 | +2.7% | $108 / Sq Ft |
| 12/21/2015 12/21/15 | Sold | -- | -- | -- |
| 11/16/2015 11/16/15 | Pending | -- | -- | -- |
| 09/09/2015 09/09/15 | For Sale | $184,900 | -- | $118 / Sq Ft |
Tax History Compared to Growth
Tax History
| Year | Tax Paid | Tax Assessment Tax Assessment Total Assessment is a certain percentage of the fair market value that is determined by local assessors to be the total taxable value of land and additions on the property. | Land | Improvement |
|---|---|---|---|---|
| 2024 | $3,895 | $36,881 | $5,895 | $30,986 |
| 2023 | $3,771 | $35,190 | $5,356 | $29,834 |
| 2022 | $3,270 | $30,418 | $4,866 | $25,552 |
| 2021 | $3,018 | $26,277 | $4,233 | $22,044 |
| 2020 | $2,993 | $25,725 | $3,850 | $21,875 |
| 2019 | $2,798 | $24,024 | $3,671 | $20,353 |
| 2018 | $2,489 | $21,264 | $3,671 | $17,593 |
| 2017 | $2,403 | $20,206 | $3,340 | $16,866 |
| 2016 | $2,378 | $19,746 | $3,340 | $16,406 |
| 2015 | $2,146 | $18,561 | $3,340 | $15,221 |
| 2013 | -- | $17,308 | $3,340 | $13,968 |
Agents Affiliated with this Home
-
Ashley Hale
A
Seller's Agent in 2020
Ashley Hale
Clinch Realty LLC
(913) 352-6100
16 Total Sales
-
Mindy VonWolf

Buyer's Agent in 2020
Mindy VonWolf
Keller Williams Realty Partners Inc.
(913) 486-3920
1 in this area
94 Total Sales
-
Bryan Huff

Seller's Agent in 2017
Bryan Huff
Keller Williams Realty Partners Inc.
(913) 907-0760
62 in this area
1,081 Total Sales
-
Jared Owen
J
Seller Co-Listing Agent in 2017
Jared Owen
Platinum Realty LLC
(913) 832-0973
3 in this area
82 Total Sales
-
Jessica Fields-Leone

Seller's Agent in 2015
Jessica Fields-Leone
ReeceNichols- Leawood Town Center
(913) 856-6671
4 in this area
99 Total Sales
Map
Source: Heartland MLS
MLS Number: 1957538
APN: QP57200000-0006
- 11706 W 49th St
- 10706 W 50th Terrace
- 10528 W 49th Place
- 10511 W 49th Place
- 4729 Halsey St
- 10419 W 50th Terrace
- 10312 W 48th Terrace
- 11325 W 54th St
- 10300 W 48th St
- 4710 Monrovia St
- 0 W 49th St
- 5425 Quivira Rd
- 5421 Bluejacket St
- 10202 W 50th Terrace
- 13126 W 52nd Terrace
- 13134 W 52nd Terrace
- 13130 W 52nd Terrace
- 5609 Crest Dr
- 5441 Oliver St
- 11021 W 55th Terrace
