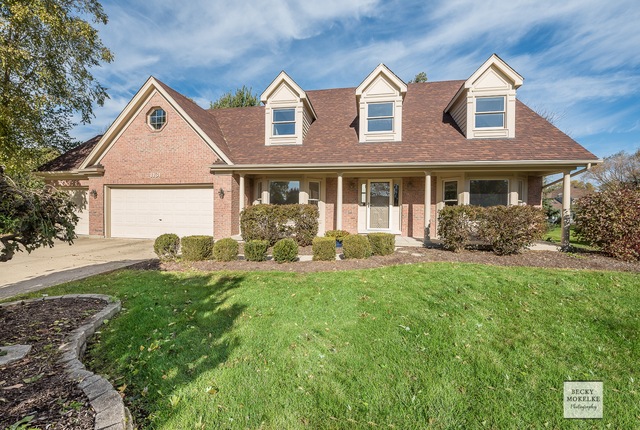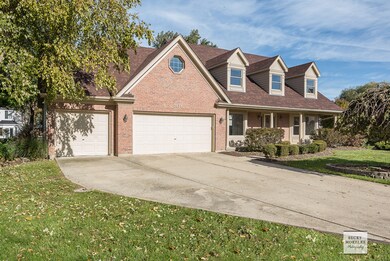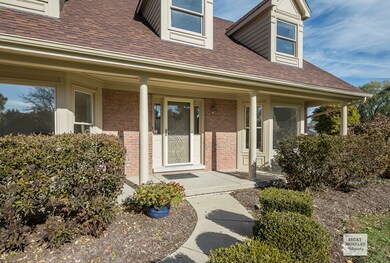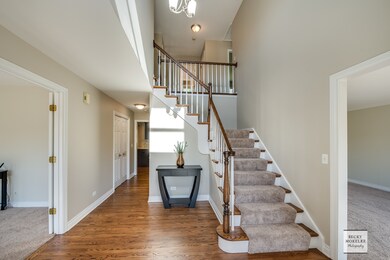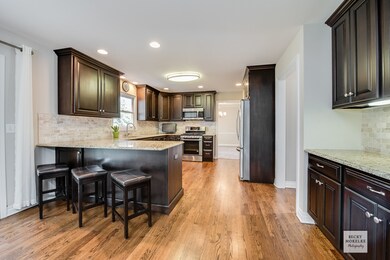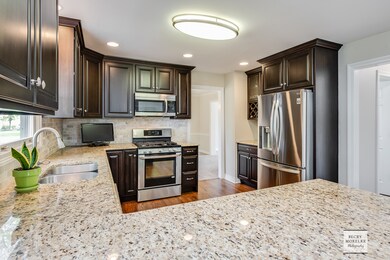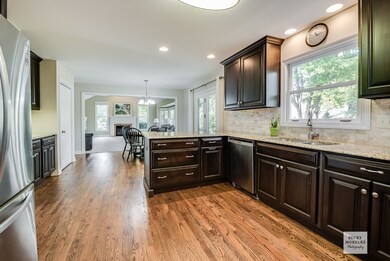
1131 Conan Doyle Rd Naperville, IL 60564
Ashbury NeighborhoodHighlights
- Cape Cod Architecture
- Recreation Room
- Wood Flooring
- Patterson Elementary School Rated A+
- Vaulted Ceiling
- Whirlpool Bathtub
About This Home
As of November 2024TONS of UPDATES! Impressive brick Cape Cod home in Ashbury! Charming porch leads to 2-story foyer w/open spindled staircase. Gleaming dark HW floors, white 6-panel doors & trim, newer light fixtures, modern paint & new carpet throughout. Remodeled Kitchen features custom espresso-stained maple cabinets with slow-close, granite counters, SS LG appliances & pantry closet. Breakfast Rm w/serving counter & new patio door to large patio & great back yard! Unwind in spacious Family room w/vaulted ceiling, fireplace and bay window. Separate Living and Dining rooms. Laundry room offers W&D, coat hooks, rack for hanging clothes + storage. Office with bay window on main. Master Suite features vaulted ceiling & luxurious bath w/2 skylts, dual sinks, granite, enclosed toilet, whirlpool tub, separate shower & walk-in-closet. Three more generously sized bedrooms and remodeled hall bath with dual vanity & enclosed toilet. Large Bsmt. Three car garage. Be sure to visit the Ashbury Pool! Neuqua Valley.
Last Agent to Sell the Property
INFRONT Realty License #471021869 Listed on: 10/23/2018
Last Buyer's Agent
@properties Christie's International Real Estate License #475131850

Home Details
Home Type
- Single Family
Est. Annual Taxes
- $13,673
Year Built
- 1993
Lot Details
- Cul-De-Sac
- Southern Exposure
HOA Fees
- $43 per month
Parking
- Attached Garage
- Garage Transmitter
- Garage Door Opener
- Driveway
- Parking Included in Price
- Garage Is Owned
Home Design
- Cape Cod Architecture
- Brick Exterior Construction
- Asphalt Shingled Roof
- Cedar
Interior Spaces
- Dry Bar
- Vaulted Ceiling
- Skylights
- Entrance Foyer
- Workroom
- Recreation Room
- Wood Flooring
- Unfinished Basement
- Partial Basement
Kitchen
- Breakfast Bar
- Walk-In Pantry
- Oven or Range
- Microwave
- Dishwasher
- Stainless Steel Appliances
- Disposal
Bedrooms and Bathrooms
- Primary Bathroom is a Full Bathroom
- Dual Sinks
- Whirlpool Bathtub
- Separate Shower
Laundry
- Laundry on main level
- Dryer
- Washer
Outdoor Features
- Patio
- Porch
Location
- Property is near a bus stop
Utilities
- Central Air
- Heating System Uses Gas
- Lake Michigan Water
Ownership History
Purchase Details
Home Financials for this Owner
Home Financials are based on the most recent Mortgage that was taken out on this home.Purchase Details
Home Financials for this Owner
Home Financials are based on the most recent Mortgage that was taken out on this home.Purchase Details
Home Financials for this Owner
Home Financials are based on the most recent Mortgage that was taken out on this home.Purchase Details
Home Financials for this Owner
Home Financials are based on the most recent Mortgage that was taken out on this home.Similar Homes in Naperville, IL
Home Values in the Area
Average Home Value in this Area
Purchase History
| Date | Type | Sale Price | Title Company |
|---|---|---|---|
| Warranty Deed | $770,000 | Fidelity National Title | |
| Warranty Deed | $770,000 | Fidelity National Title | |
| Warranty Deed | $450,000 | Attorney | |
| Warranty Deed | $344,000 | Mid America Title Company | |
| Warranty Deed | $281,500 | Chicago Title Insurance Co |
Mortgage History
| Date | Status | Loan Amount | Loan Type |
|---|---|---|---|
| Open | $645,000 | New Conventional | |
| Closed | $615,000 | New Conventional | |
| Previous Owner | $232,000 | New Conventional | |
| Previous Owner | $356,000 | New Conventional | |
| Previous Owner | $368,000 | New Conventional | |
| Previous Owner | $382,500 | New Conventional | |
| Previous Owner | $160,000 | Unknown | |
| Previous Owner | $50,000 | Credit Line Revolving | |
| Previous Owner | $140,000 | Unknown | |
| Previous Owner | $140,000 | No Value Available | |
| Previous Owner | $240,000 | Unknown | |
| Previous Owner | $250,000 | No Value Available |
Property History
| Date | Event | Price | Change | Sq Ft Price |
|---|---|---|---|---|
| 11/21/2024 11/21/24 | Sold | $770,000 | -1.9% | $248 / Sq Ft |
| 10/20/2024 10/20/24 | Pending | -- | -- | -- |
| 10/16/2024 10/16/24 | Price Changed | $785,000 | -1.9% | $253 / Sq Ft |
| 10/08/2024 10/08/24 | For Sale | $800,000 | +77.8% | $258 / Sq Ft |
| 01/02/2019 01/02/19 | Sold | $450,000 | -2.0% | $145 / Sq Ft |
| 11/11/2018 11/11/18 | Pending | -- | -- | -- |
| 11/01/2018 11/01/18 | Price Changed | $459,000 | -1.3% | $148 / Sq Ft |
| 10/23/2018 10/23/18 | For Sale | $465,000 | -- | $150 / Sq Ft |
Tax History Compared to Growth
Tax History
| Year | Tax Paid | Tax Assessment Tax Assessment Total Assessment is a certain percentage of the fair market value that is determined by local assessors to be the total taxable value of land and additions on the property. | Land | Improvement |
|---|---|---|---|---|
| 2023 | $13,673 | $191,477 | $57,536 | $133,941 |
| 2022 | $12,629 | $180,304 | $54,428 | $125,876 |
| 2021 | $12,071 | $171,718 | $51,836 | $119,882 |
| 2020 | $11,842 | $168,997 | $51,015 | $117,982 |
| 2019 | $11,639 | $164,234 | $49,577 | $114,657 |
| 2018 | $11,632 | $161,276 | $48,487 | $112,789 |
| 2017 | $11,454 | $157,112 | $47,235 | $109,877 |
| 2016 | $11,433 | $153,730 | $46,218 | $107,512 |
| 2015 | $11,359 | $147,817 | $44,440 | $103,377 |
| 2014 | $11,359 | $144,092 | $44,440 | $99,652 |
| 2013 | $11,359 | $144,092 | $44,440 | $99,652 |
Agents Affiliated with this Home
-
Meredith Patchett

Seller's Agent in 2024
Meredith Patchett
@ Properties
(773) 329-3838
1 in this area
74 Total Sales
-
Apara Leekha

Buyer's Agent in 2024
Apara Leekha
Property Economics, Inc.
(312) 967-6732
1 in this area
314 Total Sales
-
Tasha Miller

Seller's Agent in 2019
Tasha Miller
INFRONT Realty
(630) 605-3926
60 in this area
242 Total Sales
-
Bruce Miller

Seller Co-Listing Agent in 2019
Bruce Miller
INFRONT Realty
(630) 605-3924
1 Total Sale
Map
Source: Midwest Real Estate Data (MRED)
MLS Number: MRD10115746
APN: 07-01-11-207-003
- 3503 Hobbes Dr
- 3432 Caine Dr
- 3016 Gateshead Dr Unit 6
- 1208 Thackery Ct
- 921 Winners Cup Ct
- 3516 Falkner Dr Unit 5
- 3607 Jubilant Ct
- 3515 Falkner Dr Unit 3
- 2741 Gateshead Dr
- 3718 Tramore Ct
- 3607 Eliot Ln
- 1316 Fireside Ct
- 3924 Garnette Ct
- 1839 Tamahawk Ln
- 3751 Falkner Dr
- 1859 Tamahawk Ln
- 2723 Willow Ridge Dr
- 3620 Schillinger Ct
- 2527 Ryan Ct
- 11S528 Book Rd
