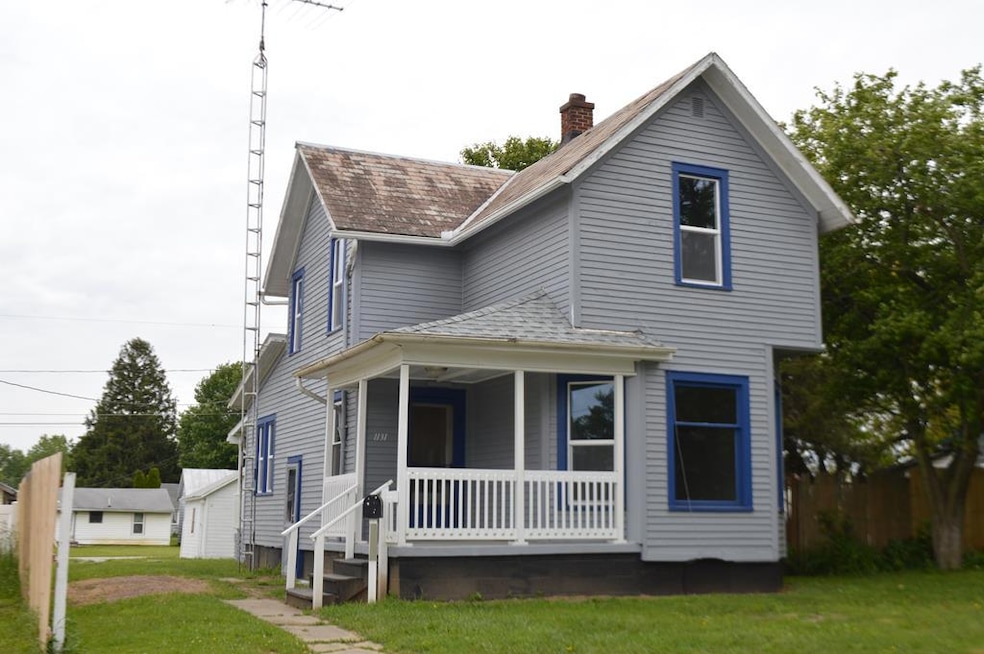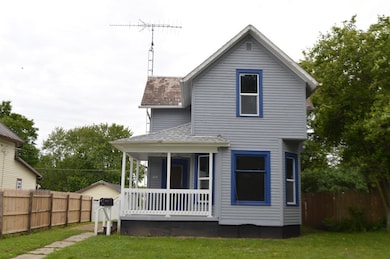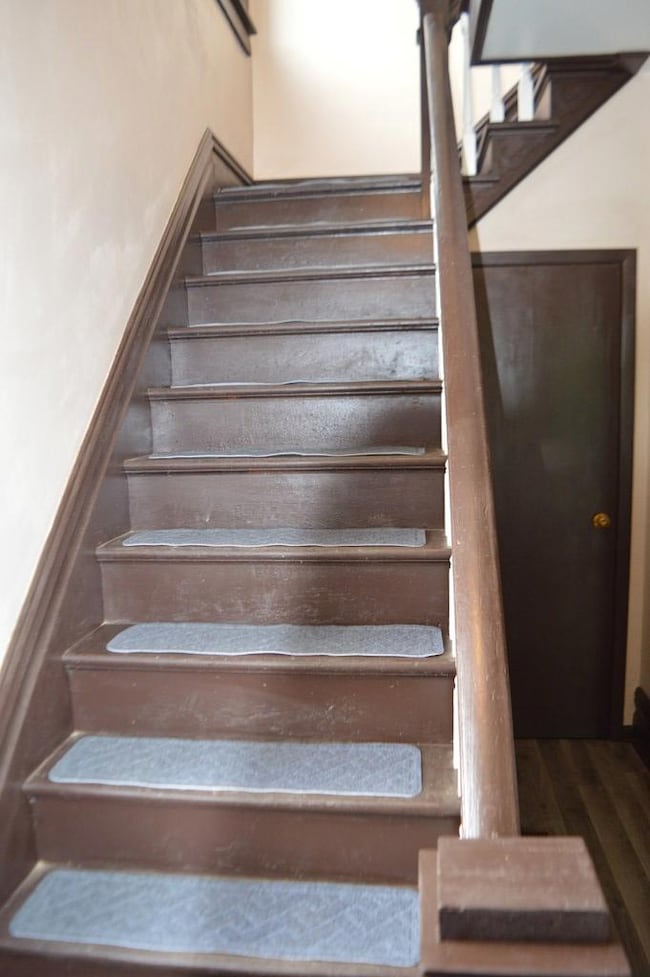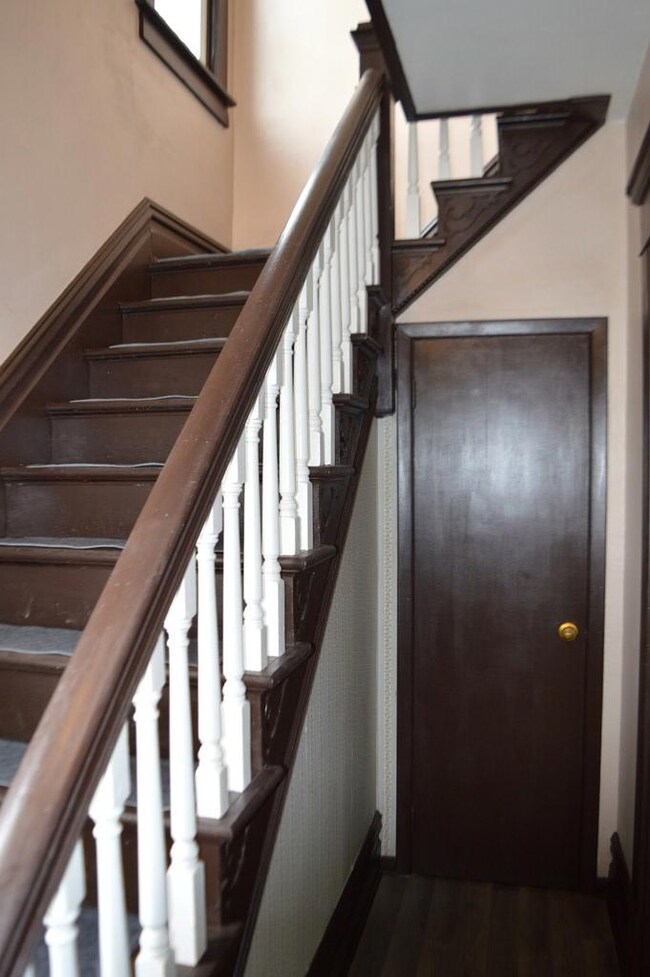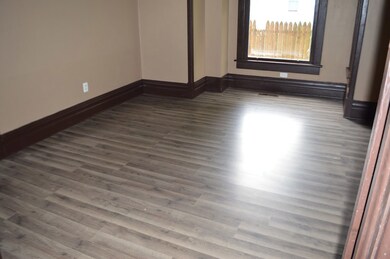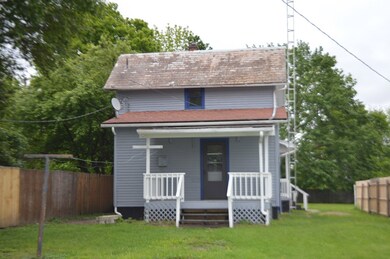
1131 Dean St Bucyrus, OH 44820
Highlights
- Main Floor Primary Bedroom
- Covered patio or porch
- Double Pane Windows
- Lawn
- Eat-In Kitchen
- Covered Deck
About This Home
As of July 2025Charming, Ready to move in or use as a Turnkey Rental. 1 Bedroom on main floor, with 1-2 more upstairs with a Newly Renovated Bathroom, New Flooring, Newer Windows, Modern Kitchen, Bryant 90% GFA Furnace, you name it!
Last Agent to Sell the Property
Katona Realty Brokerage Phone: 4195627900 License #0000280544 Listed on: 05/30/2025
Home Details
Home Type
- Single Family
Est. Annual Taxes
- $715
Year Built
- Built in 1900
Lot Details
- 5,400 Sq Ft Lot
- Level Lot
- Landscaped with Trees
- Lawn
Parking
- 1 Car Garage
- Open Parking
Home Design
- Wood Siding
Interior Spaces
- 1,092 Sq Ft Home
- 2-Story Property
- Paddle Fans
- Double Pane Windows
- Ceramic Tile Flooring
- Dryer
Kitchen
- Eat-In Kitchen
- Range<<rangeHoodToken>>
- <<microwave>>
Bedrooms and Bathrooms
- 3 Bedrooms | 1 Primary Bedroom on Main
- Primary Bedroom Upstairs
- 1 Full Bathroom
Basement
- Basement Fills Entire Space Under The House
- Laundry in Basement
Outdoor Features
- Covered Deck
- Covered patio or porch
- Exterior Lighting
Location
- City Lot
Utilities
- No Cooling
- Forced Air Heating System
- Heating System Uses Natural Gas
- Electric Water Heater
- Community Sewer or Septic
- TV Antenna
Listing and Financial Details
- Assessor Parcel Number 220004974.000
Ownership History
Purchase Details
Home Financials for this Owner
Home Financials are based on the most recent Mortgage that was taken out on this home.Purchase Details
Home Financials for this Owner
Home Financials are based on the most recent Mortgage that was taken out on this home.Purchase Details
Similar Homes in Bucyrus, OH
Home Values in the Area
Average Home Value in this Area
Purchase History
| Date | Type | Sale Price | Title Company |
|---|---|---|---|
| Warranty Deed | $84,000 | None Listed On Document | |
| Fiduciary Deed | $25,000 | None Listed On Document | |
| Interfamily Deed Transfer | -- | None Available |
Mortgage History
| Date | Status | Loan Amount | Loan Type |
|---|---|---|---|
| Open | $79,800 | New Conventional |
Property History
| Date | Event | Price | Change | Sq Ft Price |
|---|---|---|---|---|
| 07/08/2025 07/08/25 | Sold | $84,000 | +6.3% | $77 / Sq Ft |
| 05/30/2025 05/30/25 | For Sale | $79,000 | +216.0% | $72 / Sq Ft |
| 07/24/2024 07/24/24 | Sold | $25,000 | -28.6% | $23 / Sq Ft |
| 06/21/2024 06/21/24 | Pending | -- | -- | -- |
| 06/07/2024 06/07/24 | For Sale | $35,000 | -- | $32 / Sq Ft |
Tax History Compared to Growth
Tax History
| Year | Tax Paid | Tax Assessment Tax Assessment Total Assessment is a certain percentage of the fair market value that is determined by local assessors to be the total taxable value of land and additions on the property. | Land | Improvement |
|---|---|---|---|---|
| 2024 | $716 | $15,870 | $2,160 | $13,710 |
| 2023 | $716 | $12,070 | $2,160 | $9,910 |
| 2022 | $644 | $12,070 | $2,160 | $9,910 |
| 2021 | $642 | $12,070 | $2,160 | $9,910 |
| 2020 | $626 | $11,140 | $2,160 | $8,980 |
| 2019 | $640 | $11,140 | $2,160 | $8,980 |
| 2018 | $636 | $11,140 | $2,160 | $8,980 |
| 2017 | $666 | $11,240 | $2,160 | $9,080 |
| 2016 | $645 | $11,240 | $2,160 | $9,080 |
| 2015 | $636 | $11,240 | $2,160 | $9,080 |
| 2014 | $634 | $11,240 | $2,160 | $9,080 |
| 2013 | $634 | $11,240 | $2,160 | $9,080 |
Agents Affiliated with this Home
-
Louis Katona III

Seller's Agent in 2025
Louis Katona III
Katona Realty
(419) 563-7207
34 in this area
53 Total Sales
-
Danielle Holt

Buyer's Agent in 2025
Danielle Holt
Sluss Realty
(740) 361-1630
53 in this area
171 Total Sales
-
Shelbi Dilgard
S
Seller's Agent in 2024
Shelbi Dilgard
ARK Realty of North Central Ohio, Inc.
3 in this area
6 Total Sales
Map
Source: Mansfield Association of REALTORS®
MLS Number: 9067135
APN: 22-0004974.000
- 1221 N Sandusky Ave
- 133 Dudley St
- 1018 Maple St
- 108 Melcher Rd
- 229 Gaius St
- 1575 N Sandusky Ave
- 1030 Elm St
- 1206 High St
- 819 High St
- 711 Plymouth St
- 440 Sears St
- 502 W Perry St
- 303 W Galen St
- 124 N Spring St
- 1890 Tiffin Rd
- 325 E Mansfield St
- 407 E Mansfield St
- 119 S Lane St
- 412 E Rensselaer St
- 309 E Rensselaer St
