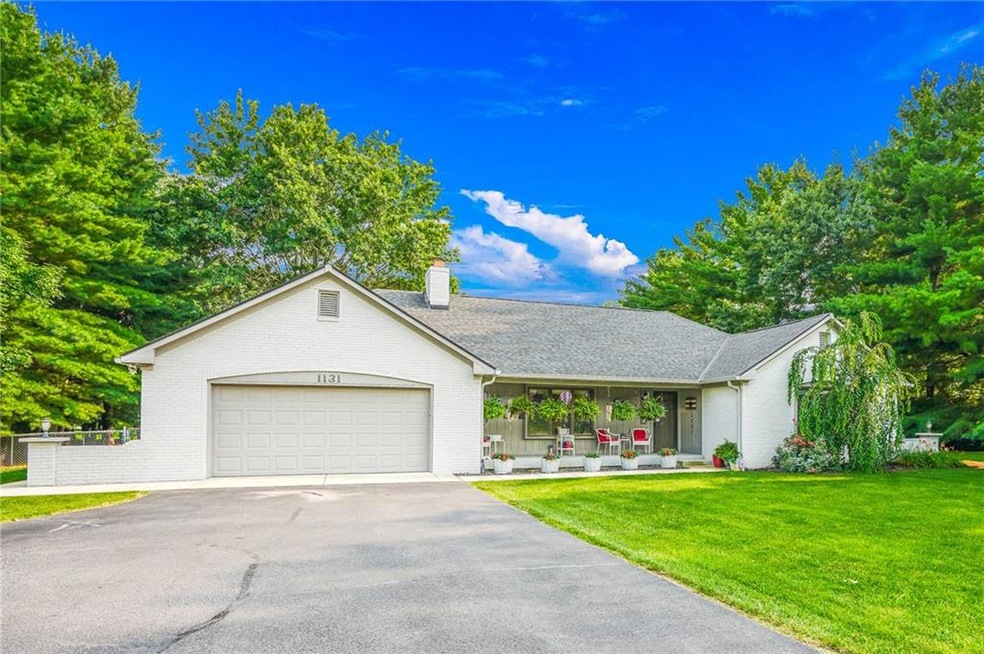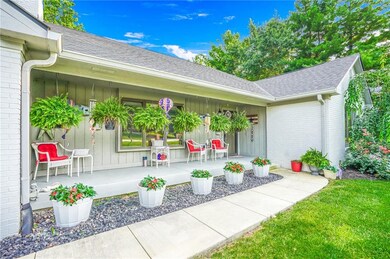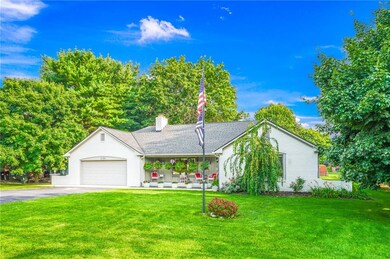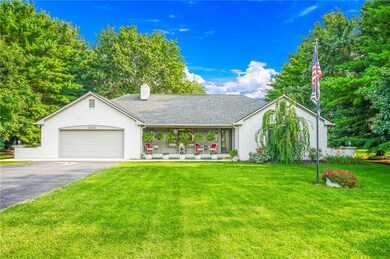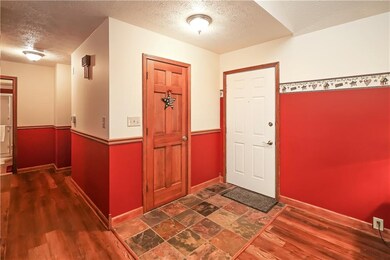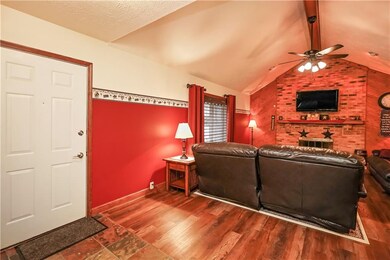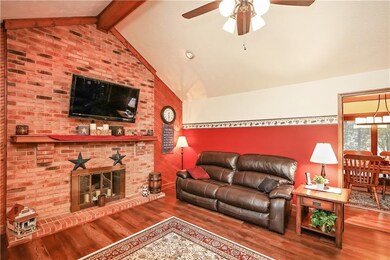
1131 E Hadley Rd Plainfield, IN 46168
Highlights
- 0.59 Acre Lot
- Ranch Style House
- Wood Frame Window
- Van Buren Elementary School Rated A
- Cathedral Ceiling
- Thermal Windows
About This Home
As of August 2021This beautiful, all brick, 3bed/2.5bath Ranch, with its gorgeous screened-in porch and deck area, in highly sought after Plainfield, has been meticulously maintained and updated throughout! It boasts granite counters, in its nearly brand new kitchen, updated bathrooms, newer roof, furnace/AC, water heater, interior and exterior paints, flooring, brick chimney, and beautiful custom landscaping!! It's perfect for entertaining and family life, with its large living room, just steps from the kitchen and dining room, all just steps from the incredible park-like backyard and its screened-in porch and deck area. All this, and just steps from Hummel Park, and all of the amenities of Plainfield, and minutes from I-70 for your quick commute to Indy!
Last Agent to Sell the Property
The Cooper Real Estate Group License #RB14031554 Listed on: 07/23/2021
Last Buyer's Agent
Rene Hauck
RE/MAX Advanced Realty

Home Details
Home Type
- Single Family
Est. Annual Taxes
- $1,934
Year Built
- Built in 1986
Parking
- 2 Car Attached Garage
- Driveway
Home Design
- Ranch Style House
- Brick Exterior Construction
- Block Foundation
Interior Spaces
- 1,571 Sq Ft Home
- Woodwork
- Tray Ceiling
- Cathedral Ceiling
- Fireplace Features Masonry
- Thermal Windows
- Wood Frame Window
- Living Room with Fireplace
- Combination Kitchen and Dining Room
- Pull Down Stairs to Attic
- Fire and Smoke Detector
Kitchen
- Electric Oven
- <<microwave>>
- Dishwasher
- Disposal
Bedrooms and Bathrooms
- 3 Bedrooms
Utilities
- Forced Air Heating and Cooling System
- Heating System Uses Gas
- Natural Gas Connected
- Well
- Gas Water Heater
- Septic Tank
Additional Features
- Outdoor Storage
- 0.59 Acre Lot
Community Details
- Hadley Acres Subdivision
Listing and Financial Details
- Assessor Parcel Number 321511215004000012
Ownership History
Purchase Details
Home Financials for this Owner
Home Financials are based on the most recent Mortgage that was taken out on this home.Purchase Details
Home Financials for this Owner
Home Financials are based on the most recent Mortgage that was taken out on this home.Purchase Details
Purchase Details
Home Financials for this Owner
Home Financials are based on the most recent Mortgage that was taken out on this home.Purchase Details
Home Financials for this Owner
Home Financials are based on the most recent Mortgage that was taken out on this home.Purchase Details
Similar Homes in the area
Home Values in the Area
Average Home Value in this Area
Purchase History
| Date | Type | Sale Price | Title Company |
|---|---|---|---|
| Warranty Deed | $265,000 | Chicago Title | |
| Interfamily Deed Transfer | -- | None Available | |
| Interfamily Deed Transfer | -- | -- | |
| Warranty Deed | -- | Chicago Title | |
| Warranty Deed | -- | Statewide Title | |
| Sheriffs Deed | $79,750 | None Available |
Mortgage History
| Date | Status | Loan Amount | Loan Type |
|---|---|---|---|
| Previous Owner | $58,600 | Stand Alone First | |
| Previous Owner | $130,000 | New Conventional | |
| Previous Owner | $128,000 | New Conventional | |
| Previous Owner | $122,735 | FHA | |
| Previous Owner | $93,200 | New Conventional | |
| Previous Owner | $102,000 | New Conventional |
Property History
| Date | Event | Price | Change | Sq Ft Price |
|---|---|---|---|---|
| 08/18/2021 08/18/21 | Sold | $265,000 | +8.2% | $169 / Sq Ft |
| 07/26/2021 07/26/21 | Pending | -- | -- | -- |
| 07/23/2021 07/23/21 | For Sale | $244,900 | +110.2% | $156 / Sq Ft |
| 03/22/2013 03/22/13 | Sold | $116,500 | 0.0% | $74 / Sq Ft |
| 02/25/2013 02/25/13 | Pending | -- | -- | -- |
| 02/11/2013 02/11/13 | For Sale | $116,500 | -- | $74 / Sq Ft |
Tax History Compared to Growth
Tax History
| Year | Tax Paid | Tax Assessment Tax Assessment Total Assessment is a certain percentage of the fair market value that is determined by local assessors to be the total taxable value of land and additions on the property. | Land | Improvement |
|---|---|---|---|---|
| 2024 | $4,663 | $265,400 | $34,400 | $231,000 |
| 2023 | $1,822 | $252,800 | $32,800 | $220,000 |
| 2022 | $1,946 | $241,100 | $31,100 | $210,000 |
| 2021 | $1,581 | $213,200 | $31,100 | $182,100 |
| 2020 | $1,935 | $202,900 | $31,100 | $171,800 |
| 2019 | $1,724 | $188,000 | $28,600 | $159,400 |
| 2018 | $1,728 | $183,800 | $28,600 | $155,200 |
| 2017 | $1,682 | $174,200 | $28,600 | $145,600 |
| 2016 | $1,626 | $170,400 | $28,600 | $141,800 |
| 2014 | $1,539 | $161,000 | $27,500 | $133,500 |
Agents Affiliated with this Home
-
Brandon Cooper

Seller's Agent in 2021
Brandon Cooper
The Cooper Real Estate Group
(317) 708-9200
3 in this area
87 Total Sales
-
Kiley Cooper
K
Seller Co-Listing Agent in 2021
Kiley Cooper
The Cooper Real Estate Group
(317) 945-3639
4 in this area
75 Total Sales
-
R
Buyer's Agent in 2021
Rene Hauck
RE/MAX
-
S
Seller's Agent in 2013
Stephen Kirk
-
David Salemme
D
Seller Co-Listing Agent in 2013
David Salemme
Diverse Property Solutions Ind
(317) 362-5797
55 Total Sales
-
C
Buyer's Agent in 2013
Chris Price
Keller Williams Indy Metro W
Map
Source: MIBOR Broker Listing Cooperative®
MLS Number: 21800730
APN: 32-15-11-215-004.000-012
- 5982 Oak Hill Dr W
- 6276 Quail Ridge W
- 113 Hunters Ridge Dr
- 6413 Amber Pass
- 1847 Crystal Bay Dr E
- 7082 Hunters Ridge Dr
- 1011 Stevedon Ct
- 5939 Oberlies Way
- 1515 Renee Dr
- 6377 Harvey Dr
- 6923 Bryant Place
- 1238 Passage Way
- 1771 Quaker Blvd
- 5865 Pennekamp Dr
- 5959 Sugar Grove Rd
- 6637 E County Road 600 S
- 1108 Pierce Dr
- 6551 Ambassador Dr
- 8035 Black Oak Ct
- 6585 Dunsdin Dr
