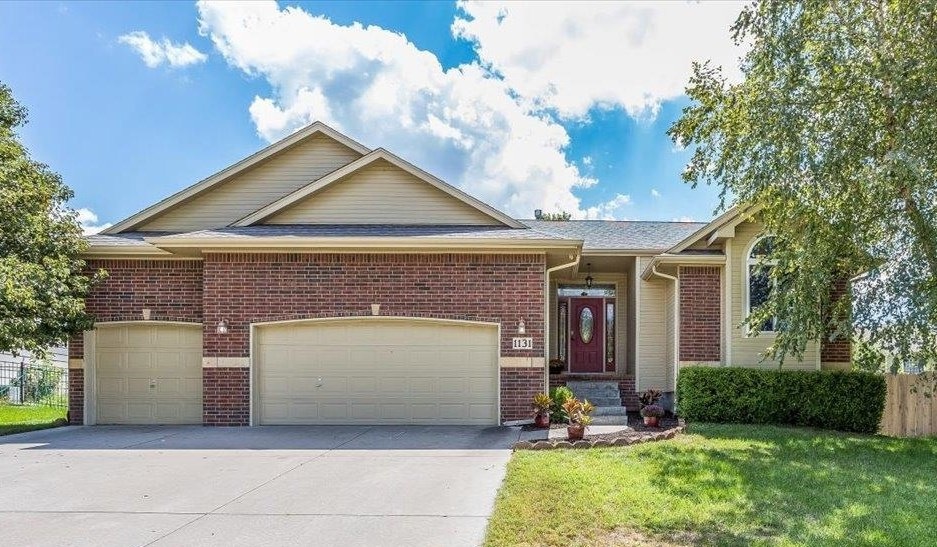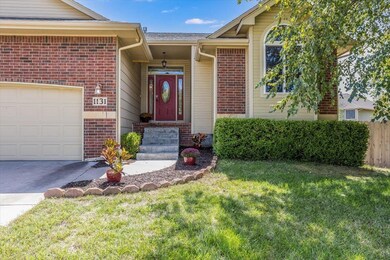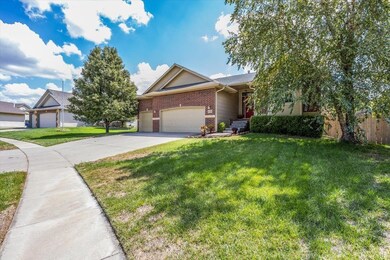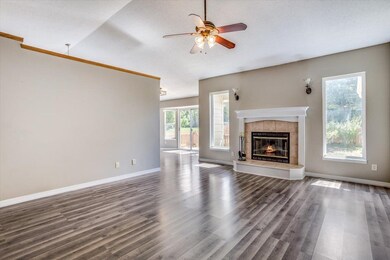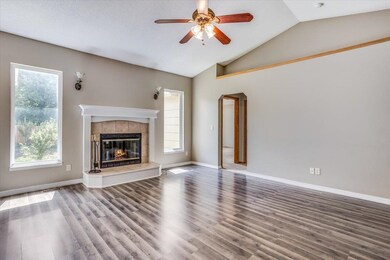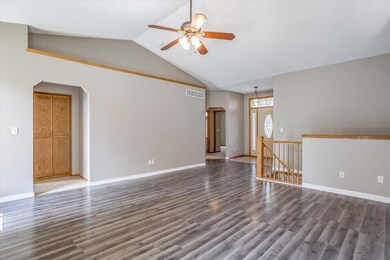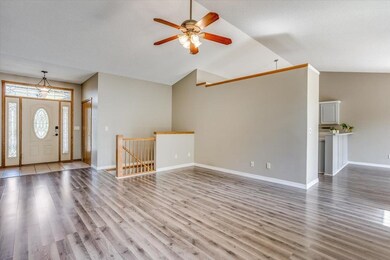
Highlights
- Community Lake
- Vaulted Ceiling
- Community Pool
- Deck
- Ranch Style House
- Jogging Path
About This Home
As of November 2022Beautiful Ranch in Southcrest! Wonderful 5 bed, 3 bath, HUGE fenced backyard, 3 car garage home on a quiet street. Master retreat has vaulted ceiling. All appliances and pool table remain with the home, central vac for easy cleaning! Spacious basement has an additional two larger bedrooms and a view out to the backyard. Come check out this amazing home in a great neighborhood!
Last Agent to Sell the Property
Platinum Realty LLC License #00246940 Listed on: 08/25/2022

Home Details
Home Type
- Single Family
Est. Annual Taxes
- $4,174
Year Built
- Built in 2003
Lot Details
- 0.3 Acre Lot
- Wood Fence
- Irregular Lot
- Sprinkler System
HOA Fees
- $21 Monthly HOA Fees
Home Design
- Ranch Style House
- Frame Construction
- Composition Roof
Interior Spaces
- Central Vacuum
- Vaulted Ceiling
- Ceiling Fan
- Wood Burning Fireplace
- Fireplace With Gas Starter
- Family Room
- Living Room with Fireplace
- Combination Kitchen and Dining Room
Kitchen
- Breakfast Bar
- Oven or Range
- Range Hood
- Microwave
- Dishwasher
- Disposal
Bedrooms and Bathrooms
- 5 Bedrooms
- Split Bedroom Floorplan
- Walk-In Closet
- 3 Full Bathrooms
- Dual Vanity Sinks in Primary Bathroom
- Separate Shower in Primary Bathroom
Laundry
- Laundry Room
- Laundry on main level
Finished Basement
- Basement Fills Entire Space Under The House
- Bedroom in Basement
- Finished Basement Bathroom
- Basement Storage
Parking
- 3 Car Attached Garage
- Garage Door Opener
Outdoor Features
- Deck
- Rain Gutters
Schools
- Park Hill Elementary School
- Derby Middle School
- Derby High School
Utilities
- Forced Air Heating and Cooling System
Listing and Financial Details
- Assessor Parcel Number 20173-234180240900700
Community Details
Overview
- Association fees include recreation facility
- Southcrest Subdivision
- Community Lake
Recreation
- Community Playground
- Community Pool
- Jogging Path
Ownership History
Purchase Details
Home Financials for this Owner
Home Financials are based on the most recent Mortgage that was taken out on this home.Purchase Details
Home Financials for this Owner
Home Financials are based on the most recent Mortgage that was taken out on this home.Purchase Details
Home Financials for this Owner
Home Financials are based on the most recent Mortgage that was taken out on this home.Similar Homes in Derby, KS
Home Values in the Area
Average Home Value in this Area
Purchase History
| Date | Type | Sale Price | Title Company |
|---|---|---|---|
| Warranty Deed | -- | Security 1St Title | |
| Warranty Deed | -- | None Available | |
| Warranty Deed | -- | Security 1St Title |
Mortgage History
| Date | Status | Loan Amount | Loan Type |
|---|---|---|---|
| Open | $225,600 | New Conventional | |
| Previous Owner | $225,794 | VA | |
| Previous Owner | $229,837 | VA | |
| Previous Owner | $172,631 | VA |
Property History
| Date | Event | Price | Change | Sq Ft Price |
|---|---|---|---|---|
| 11/10/2022 11/10/22 | Sold | -- | -- | -- |
| 10/08/2022 10/08/22 | Pending | -- | -- | -- |
| 09/29/2022 09/29/22 | Price Changed | $294,900 | -1.7% | $113 / Sq Ft |
| 08/25/2022 08/25/22 | For Sale | $299,900 | +33.3% | $115 / Sq Ft |
| 03/06/2018 03/06/18 | Sold | -- | -- | -- |
| 01/12/2018 01/12/18 | Pending | -- | -- | -- |
| 01/09/2018 01/09/18 | For Sale | $225,000 | +16.3% | $86 / Sq Ft |
| 04/12/2012 04/12/12 | Sold | -- | -- | -- |
| 02/22/2012 02/22/12 | Pending | -- | -- | -- |
| 02/01/2012 02/01/12 | For Sale | $193,500 | -- | $74 / Sq Ft |
Tax History Compared to Growth
Tax History
| Year | Tax Paid | Tax Assessment Tax Assessment Total Assessment is a certain percentage of the fair market value that is determined by local assessors to be the total taxable value of land and additions on the property. | Land | Improvement |
|---|---|---|---|---|
| 2025 | $4,866 | $37,065 | $7,763 | $29,302 |
| 2023 | $4,866 | $33,316 | $6,291 | $27,025 |
| 2022 | $4,114 | $28,969 | $5,934 | $23,035 |
| 2021 | $4,174 | $28,969 | $3,634 | $25,335 |
| 2020 | $3,920 | $27,152 | $3,634 | $23,518 |
| 2019 | $3,624 | $25,093 | $3,634 | $21,459 |
| 2018 | $3,408 | $23,668 | $3,600 | $20,068 |
| 2017 | $3,131 | $0 | $0 | $0 |
| 2016 | $3,101 | $0 | $0 | $0 |
| 2015 | $3,827 | $0 | $0 | $0 |
| 2014 | $3,705 | $0 | $0 | $0 |
Agents Affiliated with this Home
-

Seller's Agent in 2022
Victoria McBride
Platinum Realty LLC
(719) 447-5402
12 in this area
38 Total Sales
-

Buyer's Agent in 2022
Michelle Allen
Reece Nichols South Central Kansas
(316) 680-3328
10 in this area
20 Total Sales
-

Seller's Agent in 2018
Tiffany Wells
Berkshire Hathaway PenFed Realty
(316) 655-8110
245 in this area
367 Total Sales
-

Buyer's Agent in 2018
Jane Bowman
Coldwell Banker Plaza Real Estate
(316) 204-1924
14 in this area
69 Total Sales
-
C
Seller's Agent in 2012
COLENE READ
Read Real Estate
-
P
Buyer's Agent in 2012
Pamela Anderson
Real Broker, LLC
(316) 708-2530
3 in this area
10 Total Sales
Map
Source: South Central Kansas MLS
MLS Number: 616046
APN: 234-18-0-24-09-007.00
- 1452 S Arbor Meadows Cir
- 1101 E Rushwood Dr
- 1001 E Hawthorne Ct
- 1321 S Ravenwood Ct
- 841 E Cedarbrook Rd
- 811 E Rushwood Ct
- 1107 S Hilltop Rd
- 920 S Sharon Dr
- 1249 Sontag St
- 1749 Decarsky Ct
- 1773 E Decarsky Ct
- 1701 E Southridge Cir
- 621 S Woodlawn Blvd
- 658 S Kokomo Ave
- 1625 E Tiara Pines Ct
- 0000 E 95th St S
- 1706 E Tiara Pines St
- 534 S Derby Ave
- 348 S Derby Ave
- 1307 E Blue Spruce Rd
