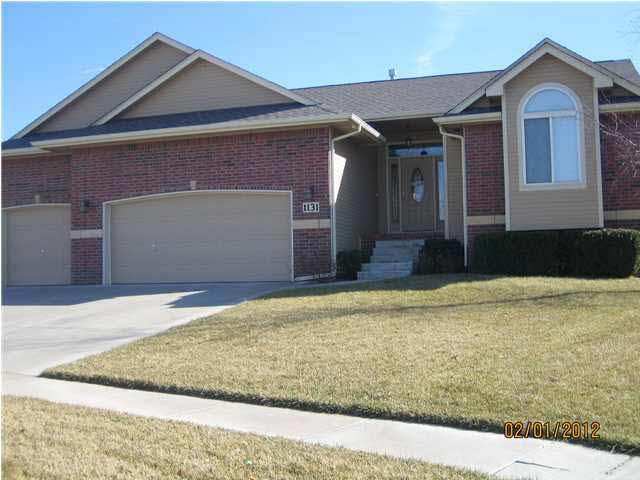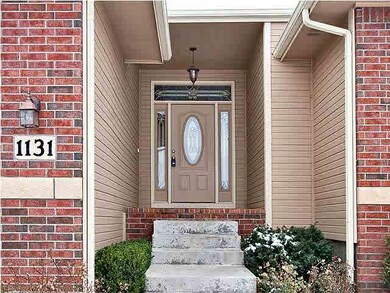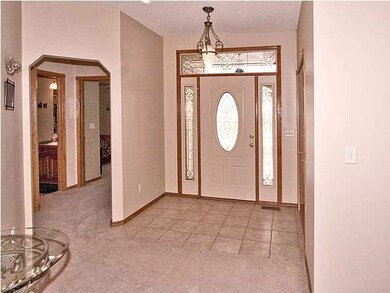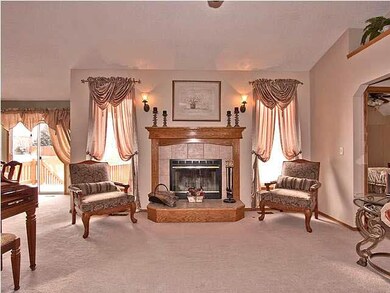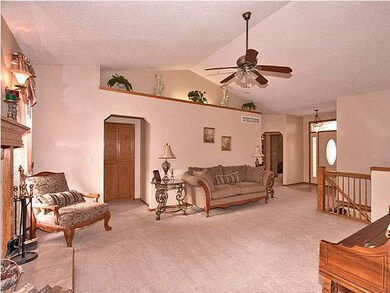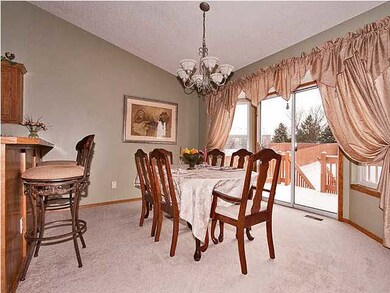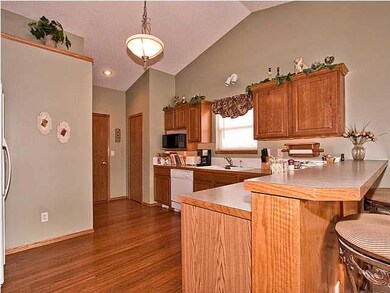
Highlights
- Deck
- Ranch Style House
- Community Pool
- Vaulted Ceiling
- Wood Flooring
- 3 Car Attached Garage
About This Home
As of November 2022Great street appeal! Excellent condition, neutral decor! Just move in and enjoy!! Beautiful bamboo wood floors in the kitchen, total of 5 bedrooms and 3 baths. Large, fenced backyard. Mstr bath has double vanity, garden tub and separate shower. You won't find a nicer home for this price! Just FYI, east to add central vac to this home since it was "piped" for central vac when it was built. Seller just never added the vacuum system. Close to Park Hill Elementary, Derby's newest elementary school!
Last Agent to Sell the Property
COLENE READ
Read Real Estate License #BR0020055 Listed on: 02/01/2012
Home Details
Home Type
- Single Family
Est. Annual Taxes
- $2,627
Year Built
- Built in 2003
Lot Details
- 0.3 Acre Lot
- Wood Fence
- Sprinkler System
HOA Fees
- $20 Monthly HOA Fees
Parking
- 3 Car Attached Garage
Home Design
- Ranch Style House
- Frame Construction
- Composition Roof
Interior Spaces
- Vaulted Ceiling
- Ceiling Fan
- Wood Burning Fireplace
- Fireplace With Gas Starter
- Attached Fireplace Door
- Window Treatments
- Family Room
- Living Room with Fireplace
- Combination Kitchen and Dining Room
- Wood Flooring
- Storm Windows
- Laundry on main level
Kitchen
- Breakfast Bar
- Oven or Range
- Microwave
- Dishwasher
- Disposal
Bedrooms and Bathrooms
- 5 Bedrooms
- Walk-In Closet
- Separate Shower in Primary Bathroom
Finished Basement
- Basement Fills Entire Space Under The House
- Bedroom in Basement
- Finished Basement Bathroom
Outdoor Features
- Deck
- Rain Gutters
Schools
- Park Hill Elementary School
- Derby Middle School
- Derby High School
Utilities
- Forced Air Heating and Cooling System
- Heating System Uses Gas
Community Details
Overview
- Association fees include recreation facility
- $200 HOA Transfer Fee
Recreation
- Community Playground
- Community Pool
Ownership History
Purchase Details
Home Financials for this Owner
Home Financials are based on the most recent Mortgage that was taken out on this home.Purchase Details
Home Financials for this Owner
Home Financials are based on the most recent Mortgage that was taken out on this home.Purchase Details
Home Financials for this Owner
Home Financials are based on the most recent Mortgage that was taken out on this home.Similar Homes in Derby, KS
Home Values in the Area
Average Home Value in this Area
Purchase History
| Date | Type | Sale Price | Title Company |
|---|---|---|---|
| Warranty Deed | -- | Security 1St Title | |
| Warranty Deed | -- | None Available | |
| Warranty Deed | -- | Security 1St Title |
Mortgage History
| Date | Status | Loan Amount | Loan Type |
|---|---|---|---|
| Open | $225,600 | New Conventional | |
| Previous Owner | $225,794 | VA | |
| Previous Owner | $229,837 | VA | |
| Previous Owner | $172,631 | VA |
Property History
| Date | Event | Price | Change | Sq Ft Price |
|---|---|---|---|---|
| 11/10/2022 11/10/22 | Sold | -- | -- | -- |
| 10/08/2022 10/08/22 | Pending | -- | -- | -- |
| 09/29/2022 09/29/22 | Price Changed | $294,900 | -1.7% | $113 / Sq Ft |
| 08/25/2022 08/25/22 | For Sale | $299,900 | +33.3% | $115 / Sq Ft |
| 03/06/2018 03/06/18 | Sold | -- | -- | -- |
| 01/12/2018 01/12/18 | Pending | -- | -- | -- |
| 01/09/2018 01/09/18 | For Sale | $225,000 | +16.3% | $86 / Sq Ft |
| 04/12/2012 04/12/12 | Sold | -- | -- | -- |
| 02/22/2012 02/22/12 | Pending | -- | -- | -- |
| 02/01/2012 02/01/12 | For Sale | $193,500 | -- | $74 / Sq Ft |
Tax History Compared to Growth
Tax History
| Year | Tax Paid | Tax Assessment Tax Assessment Total Assessment is a certain percentage of the fair market value that is determined by local assessors to be the total taxable value of land and additions on the property. | Land | Improvement |
|---|---|---|---|---|
| 2025 | $4,866 | $37,065 | $7,763 | $29,302 |
| 2023 | $4,866 | $33,316 | $6,291 | $27,025 |
| 2022 | $4,114 | $28,969 | $5,934 | $23,035 |
| 2021 | $4,174 | $28,969 | $3,634 | $25,335 |
| 2020 | $3,920 | $27,152 | $3,634 | $23,518 |
| 2019 | $3,624 | $25,093 | $3,634 | $21,459 |
| 2018 | $3,408 | $23,668 | $3,600 | $20,068 |
| 2017 | $3,131 | $0 | $0 | $0 |
| 2016 | $3,101 | $0 | $0 | $0 |
| 2015 | $3,827 | $0 | $0 | $0 |
| 2014 | $3,705 | $0 | $0 | $0 |
Agents Affiliated with this Home
-

Seller's Agent in 2022
Victoria McBride
Platinum Realty LLC
(719) 447-5402
12 in this area
38 Total Sales
-

Buyer's Agent in 2022
Michelle Allen
Reece Nichols South Central Kansas
(316) 680-3328
10 in this area
20 Total Sales
-

Seller's Agent in 2018
Tiffany Wells
Berkshire Hathaway PenFed Realty
(316) 655-8110
244 in this area
366 Total Sales
-

Buyer's Agent in 2018
Jane Bowman
Coldwell Banker Plaza Real Estate
(316) 204-1924
14 in this area
69 Total Sales
-
C
Seller's Agent in 2012
COLENE READ
Read Real Estate
-
P
Buyer's Agent in 2012
Pamela Anderson
Real Broker, LLC
(316) 708-2530
3 in this area
10 Total Sales
Map
Source: South Central Kansas MLS
MLS Number: 332743
APN: 234-18-0-24-09-007.00
- 1101 E Rushwood Dr
- 1001 E Hawthorne Ct
- 1321 S Ravenwood Ct
- 841 E Cedarbrook Rd
- 811 E Rushwood Ct
- 1107 S Hilltop Rd
- 920 S Sharon Dr
- 1249 Sontag St
- 1749 Decarsky Ct
- 1773 E Decarsky Ct
- 1701 E Southridge Cir
- 621 S Woodlawn Blvd
- 658 S Kokomo Ave
- 1625 E Tiara Pines Ct
- 0000 E 95th St S
- 1706 E Tiara Pines St
- 534 S Derby Ave
- 348 S Derby Ave
- 1307 E Blue Spruce Rd
- 245 S Westview Dr
