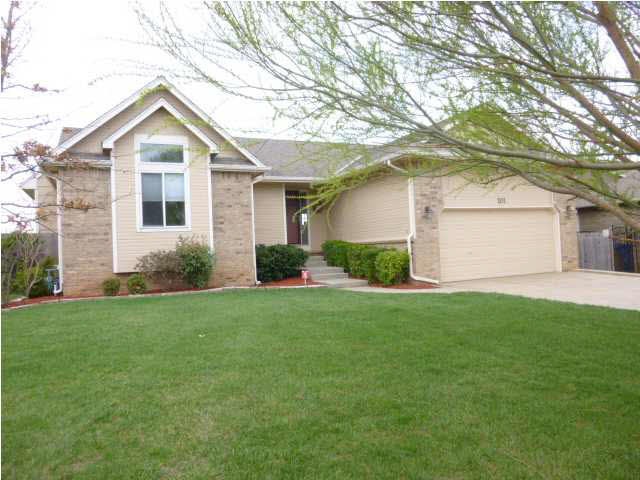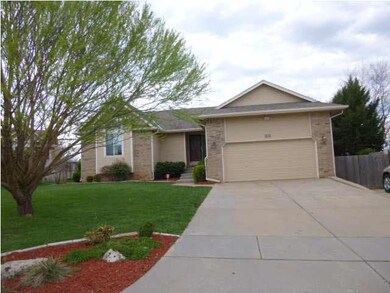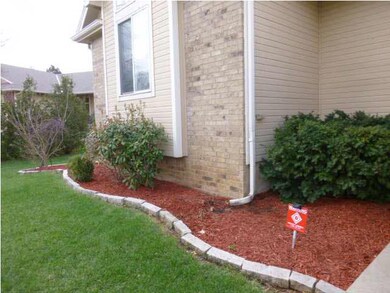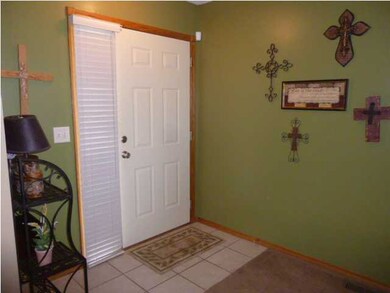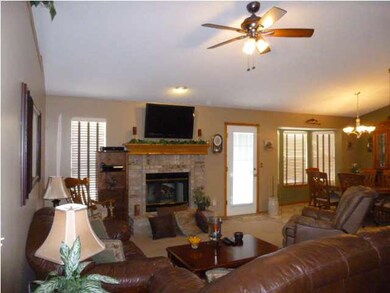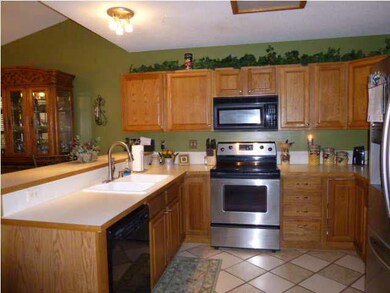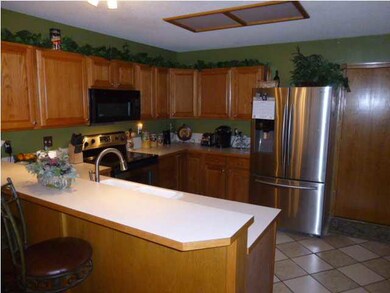
Highlights
- Community Lake
- Vaulted Ceiling
- Game Room
- Deck
- Ranch Style House
- Community Pool
About This Home
As of February 2018Put this really nice 5 bedroom 3 bath affordable home on your MUST SEE LIST! Nicely landscaped with great country views and 3rd car drive way. Newly painted interior. Tiled entry into the living room with vaulted ceiling, plant/display shelf and gas fireplace. The dining and kitchen have tiled floors and lighted display between kitchen and dining area. The kitchen offers bar seating, pantry, 2 lazy suzans, deep sink with arched faucet, oven, microwave with vent will remain, great cabinet and counter space. The dining area has decorative lighting and door to the two tiered deck with mist system (these owners have never used). You'll enjoy the relaxing views from the deck, there are no homes backed up to this home and the sellers say that wildlife views are fabulous. Master bedroom with vaulted ceiling and spacious walk in closet with laundry chute. His and her sinks, corner soaker tub and separate shower, additional cabinets added in the master bathroom. Full basement with family and rec room areas. The surround sound speakers remain in the family room. The basement bedrooms are good sized. Bedroom #4 in bsmt has a large walk in closet. Laundry area with storage. Man-I-blok plumbing. The two tiered deck is large and there is also a large patio area. These owners have added additional cabinets to all bathrooms. Great wood blinds throughout home. Security system was recently added to home. The drive way has a third parking area. NO SPECIALS, THEY ARE PAID. Cul-de-sac has little traffic great for family living, enjoy pool and park in the neighborhood. ALL INFORMATION DEEMED ACCURATE. PLEASE VERIFY INFORMATION TO SATISFY YOURSELF AS A BUYER AND/OR TRANSACTION BROKER OR A BUYER'S AGENT.
Last Agent to Sell the Property
Coldwell Banker Plaza Real Estate License #00046424 Listed on: 03/25/2013

Last Buyer's Agent
Ron Knackstedt
Berkshire Hathaway PenFed Realty License #SP00226394
Home Details
Home Type
- Single Family
Est. Annual Taxes
- $2,822
Year Built
- Built in 1999
Lot Details
- 9,583 Sq Ft Lot
- Cul-De-Sac
- Wood Fence
- Sprinkler System
HOA Fees
- $20 Monthly HOA Fees
Home Design
- Ranch Style House
- Frame Construction
- Composition Roof
Interior Spaces
- Wired For Sound
- Vaulted Ceiling
- Ceiling Fan
- Gas Fireplace
- Window Treatments
- Family Room
- Living Room with Fireplace
- Game Room
- Laminate Flooring
Kitchen
- Breakfast Bar
- Oven or Range
- Electric Cooktop
- Range Hood
- Microwave
- Dishwasher
- Disposal
Bedrooms and Bathrooms
- 5 Bedrooms
- En-Suite Primary Bedroom
- Walk-In Closet
- Separate Shower in Primary Bathroom
Laundry
- Laundry Room
- 220 Volts In Laundry
Finished Basement
- Basement Fills Entire Space Under The House
- Bedroom in Basement
- Finished Basement Bathroom
- Laundry in Basement
Home Security
- Home Security System
- Storm Windows
- Storm Doors
Parking
- 2 Car Attached Garage
- Garage Door Opener
Outdoor Features
- Deck
- Covered Patio or Porch
- Rain Gutters
Schools
- Park Hill Elementary School
- Derby Middle School
- Derby High School
Utilities
- Humidifier
- Forced Air Heating and Cooling System
- Heating System Uses Gas
Community Details
Overview
- Association fees include recreation facility
- $150 HOA Transfer Fee
- Southcrest 2Nd Subdivision
- Community Lake
Recreation
- Community Playground
- Community Pool
Ownership History
Purchase Details
Home Financials for this Owner
Home Financials are based on the most recent Mortgage that was taken out on this home.Purchase Details
Home Financials for this Owner
Home Financials are based on the most recent Mortgage that was taken out on this home.Purchase Details
Home Financials for this Owner
Home Financials are based on the most recent Mortgage that was taken out on this home.Purchase Details
Home Financials for this Owner
Home Financials are based on the most recent Mortgage that was taken out on this home.Purchase Details
Home Financials for this Owner
Home Financials are based on the most recent Mortgage that was taken out on this home.Similar Homes in Derby, KS
Home Values in the Area
Average Home Value in this Area
Purchase History
| Date | Type | Sale Price | Title Company |
|---|---|---|---|
| Deed | $195,000 | Security 1St Title | |
| Interfamily Deed Transfer | -- | None Available | |
| Interfamily Deed Transfer | -- | None Available | |
| Warranty Deed | -- | Security 1St Title | |
| Deed | -- | -- | |
| Warranty Deed | -- | Security 1St Title |
Mortgage History
| Date | Status | Loan Amount | Loan Type |
|---|---|---|---|
| Open | $147,800 | New Conventional | |
| Closed | $150,000 | New Conventional | |
| Closed | $198,150 | Future Advance Clause Open End Mortgage | |
| Previous Owner | $28,000 | Credit Line Revolving | |
| Previous Owner | $160,000 | New Conventional | |
| Previous Owner | $30,000 | Credit Line Revolving | |
| Previous Owner | $191,105 | VA | |
| Previous Owner | $186,459 | FHA | |
| Previous Owner | $185,187 | FHA | |
| Previous Owner | $6,284 | New Conventional | |
| Previous Owner | $14,750 | New Conventional |
Property History
| Date | Event | Price | Change | Sq Ft Price |
|---|---|---|---|---|
| 02/02/2018 02/02/18 | Sold | -- | -- | -- |
| 12/23/2017 12/23/17 | Pending | -- | -- | -- |
| 11/08/2017 11/08/17 | For Sale | $220,000 | +10.1% | $75 / Sq Ft |
| 07/31/2013 07/31/13 | Sold | -- | -- | -- |
| 06/27/2013 06/27/13 | Pending | -- | -- | -- |
| 03/25/2013 03/25/13 | For Sale | $199,900 | +5.3% | $71 / Sq Ft |
| 09/24/2012 09/24/12 | Sold | -- | -- | -- |
| 08/06/2012 08/06/12 | Pending | -- | -- | -- |
| 05/22/2012 05/22/12 | For Sale | $189,900 | -- | $68 / Sq Ft |
Tax History Compared to Growth
Tax History
| Year | Tax Paid | Tax Assessment Tax Assessment Total Assessment is a certain percentage of the fair market value that is determined by local assessors to be the total taxable value of land and additions on the property. | Land | Improvement |
|---|---|---|---|---|
| 2025 | $4,628 | $34,294 | $7,464 | $26,830 |
| 2023 | $4,628 | $31,028 | $6,084 | $24,944 |
| 2022 | $3,894 | $27,451 | $5,739 | $21,712 |
| 2021 | $3,629 | $25,220 | $3,439 | $21,781 |
| 2020 | $3,437 | $23,840 | $3,439 | $20,401 |
| 2019 | $3,341 | $23,150 | $3,439 | $19,711 |
| 2018 | $3,141 | $21,839 | $3,381 | $18,458 |
| 2017 | $2,871 | $0 | $0 | $0 |
| 2016 | $2,843 | $0 | $0 | $0 |
| 2015 | $2,794 | $0 | $0 | $0 |
| 2014 | $2,767 | $0 | $0 | $0 |
Agents Affiliated with this Home
-
Jacquiline Valentino

Seller's Agent in 2018
Jacquiline Valentino
Nikkel and Associates
(316) 282-6264
2 in this area
58 Total Sales
-
Amy Preister

Buyer's Agent in 2018
Amy Preister
Keller Williams Hometown Partners
(316) 650-0231
2 in this area
168 Total Sales
-
Vickie Vargas-Jacobs

Seller's Agent in 2013
Vickie Vargas-Jacobs
Coldwell Banker Plaza Real Estate
(316) 393-4445
83 Total Sales
-
R
Buyer's Agent in 2013
Ron Knackstedt
Berkshire Hathaway PenFed Realty
-
G
Seller's Agent in 2012
Greg Abel
Avenue Real Estate Group
Map
Source: South Central Kansas MLS
MLS Number: 349853
APN: 234-18-0-24-09-030.00
- 1001 E Hawthorne Ct
- 1101 E Rushwood Dr
- 1321 S Ravenwood Ct
- 811 E Rushwood Ct
- 1107 S Hilltop Rd
- 920 S Sharon Dr
- 1773 E Decarsky Ct
- 621 S Woodlawn Blvd
- 1601 S Chaparral St
- 0000 E 95th St S
- 658 S Kokomo Ave
- 416 S Westview Dr
- 542 S Georgie Ave
- 348 S Derby Ave
- 1307 E Blue Spruce Rd
- 107 S Lauber Ln
- 101 S Rock Rd
- 302 E Kay St
- 2 S Woodlawn Blvd
- 9002 E 87th St S
