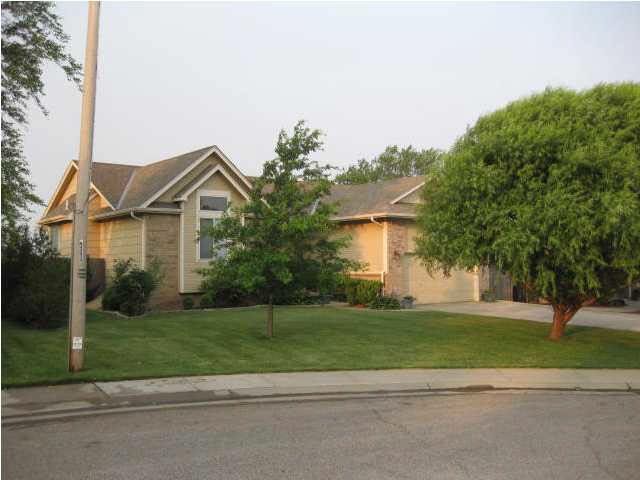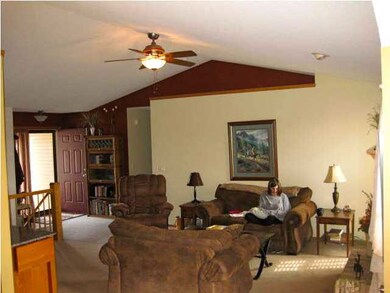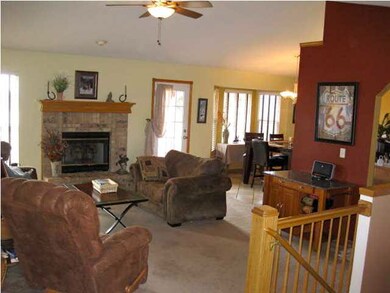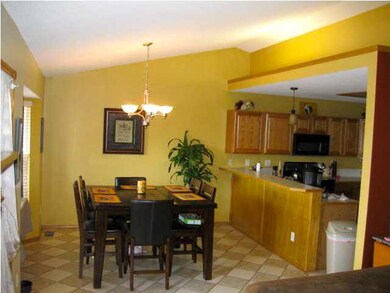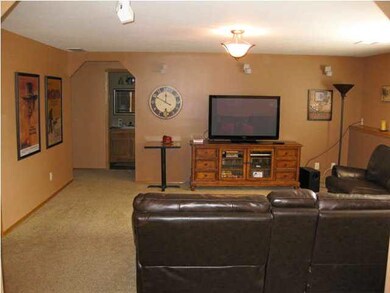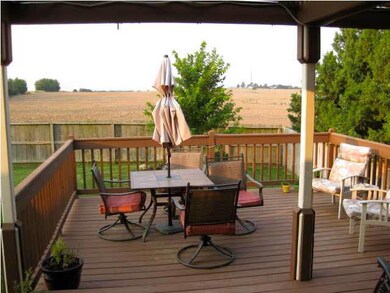
Highlights
- Community Lake
- Ranch Style House
- Jogging Path
- Deck
- Community Pool
- Cul-De-Sac
About This Home
As of February 2018With approximately 2,914 square feet, 5 bedrooms and 3 baths this beautiful ranch home offers a lot of living for the price and situated in a quiet Cul-de-Sac. The master suite boasts a soaring ceiling transom window and oversized tub in the bathroom with separate shower. Enjoy the spacious finished basement with two distinct living spaces and view-out windows. The newly built extra large deck provides a gorgeous country view with wood fenced yard for privacy. Sprinkler system. There's plenty to do in the neighborhood with recreational facility, swimming pool, jogging path, lake/pond, and playground. Terms are negotiable.
Last Agent to Sell the Property
Greg Abel
Avenue Real Estate Group
Home Details
Home Type
- Single Family
Est. Annual Taxes
- $2,943
Year Built
- Built in 1999
Lot Details
- 9,583 Sq Ft Lot
- Cul-De-Sac
- Wrought Iron Fence
- Wood Fence
- Sprinkler System
HOA Fees
- $20 Monthly HOA Fees
Parking
- 2 Car Attached Garage
Home Design
- Ranch Style House
- Traditional Architecture
- Frame Construction
- Composition Roof
Interior Spaces
- Ceiling Fan
- Attached Fireplace Door
- Gas Fireplace
- Window Treatments
- Family Room
- Combination Kitchen and Dining Room
- Security Lights
- 220 Volts In Laundry
Kitchen
- Breakfast Bar
- Oven or Range
- Electric Cooktop
- Range Hood
- Microwave
- Dishwasher
- Disposal
Bedrooms and Bathrooms
- 5 Bedrooms
- Walk-In Closet
- Separate Shower in Primary Bathroom
Finished Basement
- Basement Fills Entire Space Under The House
- Bedroom in Basement
- Finished Basement Bathroom
- Laundry in Basement
- Basement Storage
Outdoor Features
- Deck
Schools
- Park Hill Elementary School
- Derby Middle School
- Derby High School
Utilities
- Forced Air Heating and Cooling System
- Heating System Uses Gas
Community Details
Overview
- Association fees include recreation facility
- Southcrest 2Nd Subdivision
- Community Lake
Recreation
- Community Playground
- Community Pool
- Jogging Path
Ownership History
Purchase Details
Home Financials for this Owner
Home Financials are based on the most recent Mortgage that was taken out on this home.Purchase Details
Home Financials for this Owner
Home Financials are based on the most recent Mortgage that was taken out on this home.Purchase Details
Home Financials for this Owner
Home Financials are based on the most recent Mortgage that was taken out on this home.Purchase Details
Home Financials for this Owner
Home Financials are based on the most recent Mortgage that was taken out on this home.Purchase Details
Home Financials for this Owner
Home Financials are based on the most recent Mortgage that was taken out on this home.Map
Similar Homes in Derby, KS
Home Values in the Area
Average Home Value in this Area
Purchase History
| Date | Type | Sale Price | Title Company |
|---|---|---|---|
| Deed | $195,000 | Security 1St Title | |
| Interfamily Deed Transfer | -- | None Available | |
| Interfamily Deed Transfer | -- | None Available | |
| Warranty Deed | -- | Security 1St Title | |
| Deed | -- | -- | |
| Warranty Deed | -- | Security 1St Title |
Mortgage History
| Date | Status | Loan Amount | Loan Type |
|---|---|---|---|
| Open | $147,800 | New Conventional | |
| Closed | $150,000 | New Conventional | |
| Closed | $198,150 | Future Advance Clause Open End Mortgage | |
| Previous Owner | $28,000 | Credit Line Revolving | |
| Previous Owner | $160,000 | New Conventional | |
| Previous Owner | $30,000 | Credit Line Revolving | |
| Previous Owner | $191,105 | VA | |
| Previous Owner | $186,459 | FHA | |
| Previous Owner | $185,187 | FHA | |
| Previous Owner | $6,284 | New Conventional | |
| Previous Owner | $14,750 | New Conventional |
Property History
| Date | Event | Price | Change | Sq Ft Price |
|---|---|---|---|---|
| 02/02/2018 02/02/18 | Sold | -- | -- | -- |
| 12/23/2017 12/23/17 | Pending | -- | -- | -- |
| 11/08/2017 11/08/17 | For Sale | $220,000 | +10.1% | $75 / Sq Ft |
| 07/31/2013 07/31/13 | Sold | -- | -- | -- |
| 06/27/2013 06/27/13 | Pending | -- | -- | -- |
| 03/25/2013 03/25/13 | For Sale | $199,900 | +5.3% | $71 / Sq Ft |
| 09/24/2012 09/24/12 | Sold | -- | -- | -- |
| 08/06/2012 08/06/12 | Pending | -- | -- | -- |
| 05/22/2012 05/22/12 | For Sale | $189,900 | -- | $68 / Sq Ft |
Tax History
| Year | Tax Paid | Tax Assessment Tax Assessment Total Assessment is a certain percentage of the fair market value that is determined by local assessors to be the total taxable value of land and additions on the property. | Land | Improvement |
|---|---|---|---|---|
| 2023 | $4,628 | $31,028 | $6,084 | $24,944 |
| 2022 | $3,894 | $27,451 | $5,739 | $21,712 |
| 2021 | $3,629 | $25,220 | $3,439 | $21,781 |
| 2020 | $3,437 | $23,840 | $3,439 | $20,401 |
| 2019 | $3,341 | $23,150 | $3,439 | $19,711 |
| 2018 | $3,141 | $21,839 | $3,381 | $18,458 |
| 2017 | $2,871 | $0 | $0 | $0 |
| 2016 | $2,843 | $0 | $0 | $0 |
| 2015 | $2,794 | $0 | $0 | $0 |
| 2014 | $2,767 | $0 | $0 | $0 |
Source: South Central Kansas MLS
MLS Number: 337530
APN: 234-18-0-24-09-030.00
- 1438 S Hilltop Rd
- 1321 S Ravenwood Ct
- 1203 S Park Hill St
- 1540 S Krista Ln
- 1406 E Meadow Ridge Ct
- 1719 E Decarsky Ct
- 1731 E Decarsky Ct
- 1749 Decarsky Ct
- 1219 S Sontag
- 1773 E Decarsky Ct
- 1249 Sontag St
- 1524 E Mockingbird Ct
- 1743 E Oxford Cir
- 624 S Sharon Ct
- 120 E Shadybrook Ln
- 607 S Partridge Ln
- 220 E Edgemoor St
- 212 S Lauber Ln
- 200 S Lauber Ln
- 300 E Sunnydell St
