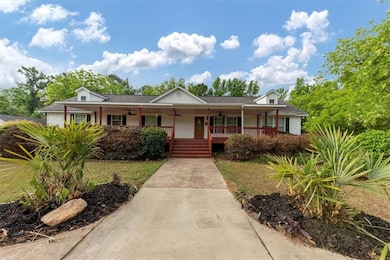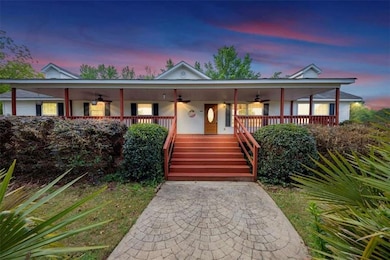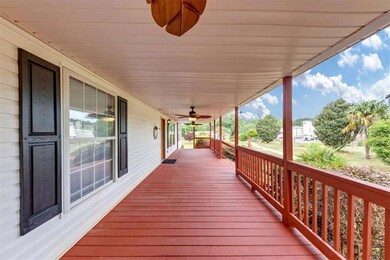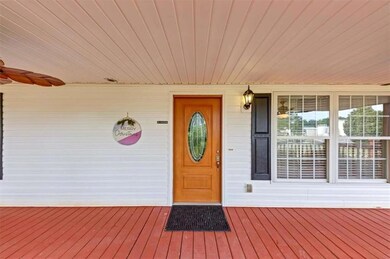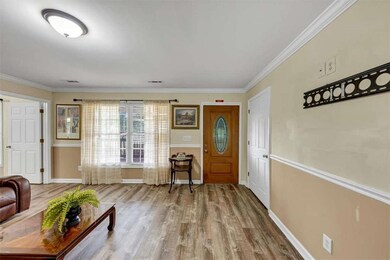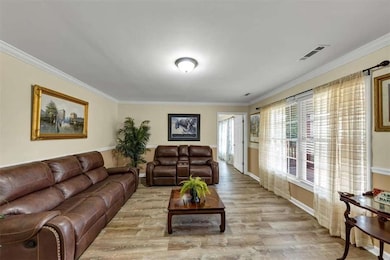Welcome to your dream home, a family compound, a staycation paradise on 1 acre lot. This stunning property in Greensboro is a close proximity to Lake Oconee, boasts five spacious bedrooms, three full baths, and an outbuilding, providing ample space for family and guests alike, or passive income property. The kitchen is adorned with original cabinets, showcasing unlimited storage. The kitchen sink overlooking the beautiful greenery. This home presents a versatile space ready to be transformed into an office, gym, or whatever your imagination envisions, offering endless possibilities to enhance your lifestyle. With an outbuilding for passive, the expense is less and stress free. The serene environment elevates everyday living. For those who love to entertain, this home is perfect for hosting friends and family on mother's day, father's day, family reunion, Christmas, private weddings, etc. The beautifully landscaped exterior create an inviting atmosphere provides peace of mind. Discover the exquisite outdoor area living, making this the perfect serene environment for relaxation and entertainment. This remarkable property combines peace, comfort, and serenity, making it a true gem. Hello, did you hear a thing? It's so peaceful outside, and all I hearing is the birds chirping.


