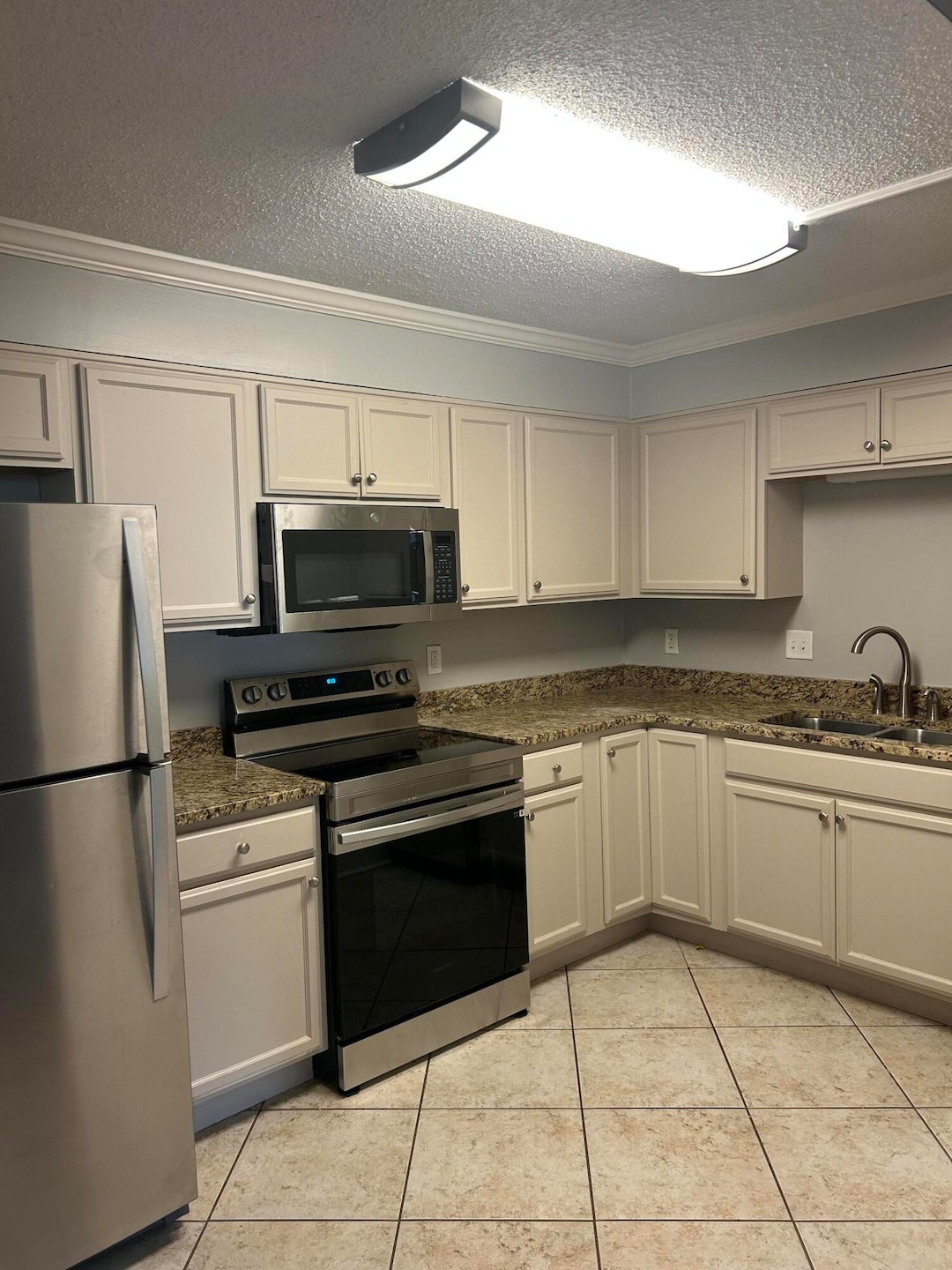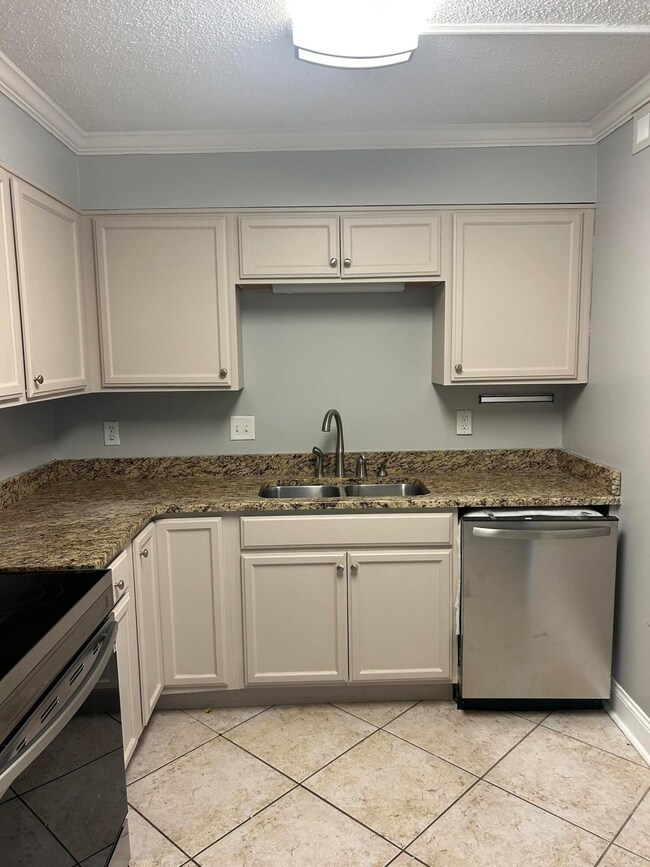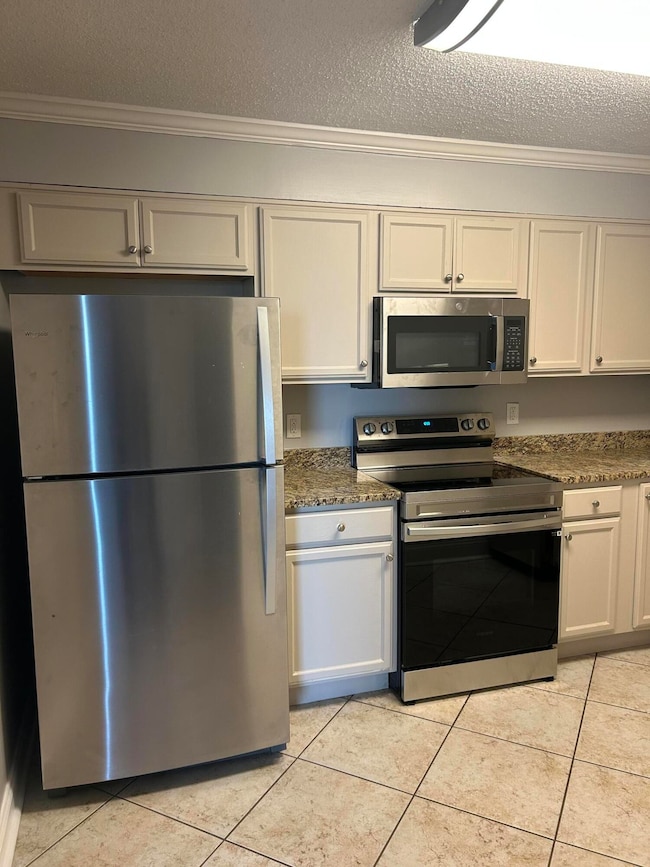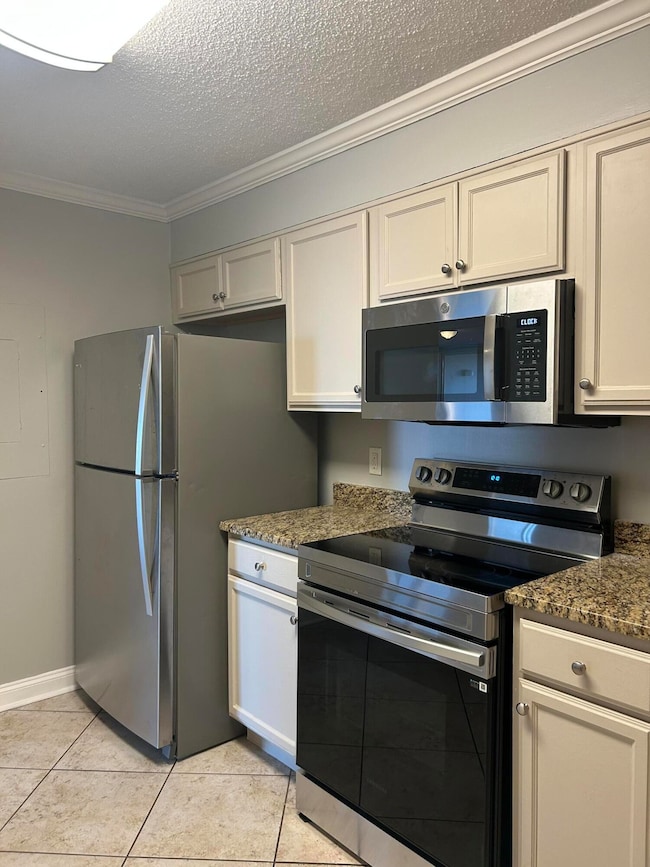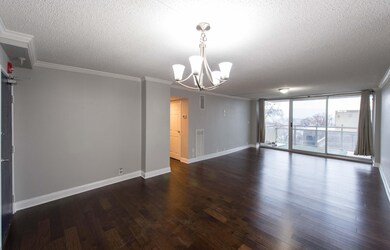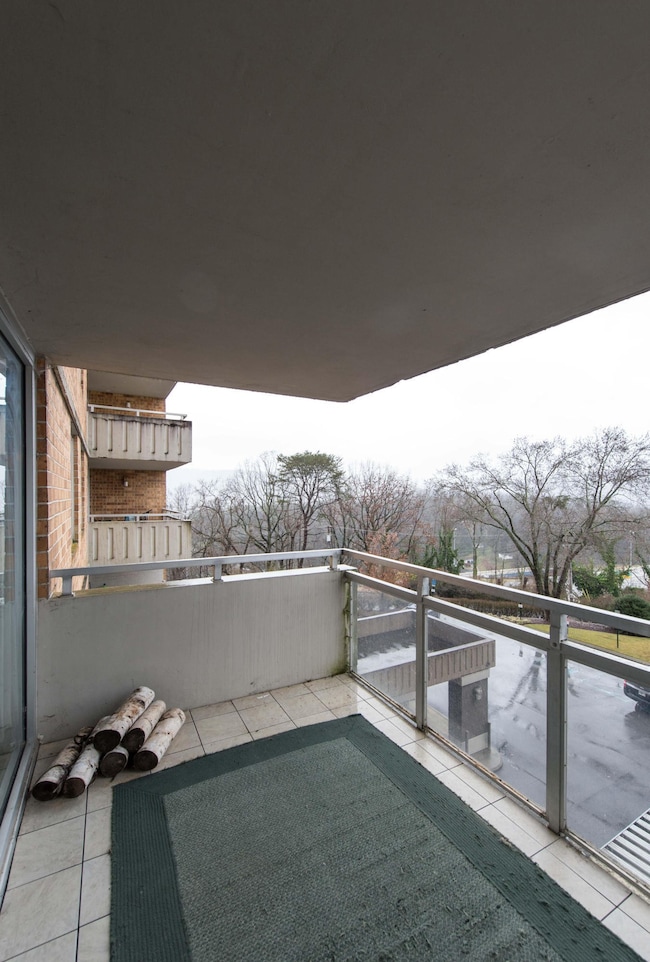
The Pinnacle 1131 Stringers Ridge Rd Unit 4A Chattanooga, TN 37405
Northshore NeighborhoodHighlights
- Fitness Center
- 9.09 Acre Lot
- Deck
- City View
- Clubhouse
- Separate Formal Living Room
About This Home
As of April 2025This condo is in a prime location near the Northshore and Downtown, ideal for experiencing the vibrant Scenic City. It offers convenient access to hospitals, shops, parks, and main roads. The property includes amenities such as a pool, exercise room, media room, and community room, all owned by the condo owners. Residents can reserve spaces for events and enjoy a convenient laundry room and locker on the same floor. The interior boasts hardwood flooring, new carpet in the bedrooms, and neutral gray walls. The kitchen and bathrooms feature granite countertops, and all stainless steel appliances are included. The primary bedroom has a custom closet. Additional perks include two dedicated parking spots, guest parking, and a no-rental policy, ensuring a tight-knit community. Buyers must pass a background check and consider cash or specific financing options, as rentals are prohibited. TVFCU has loan options that are recommended to explore for buyers obtaining a loan. Call your lender today and don't miss out on this lovely condo.
Last Agent to Sell the Property
Greater Downtown Realty dba Keller Williams Realty Brokerage Phone: 4233551998 License #275070 Listed on: 10/17/2024

Last Buyer's Agent
Greater Downtown Realty dba Keller Williams Realty Brokerage Phone: 4233551998 License #275070 Listed on: 10/17/2024

Property Details
Home Type
- Multi-Family
Est. Annual Taxes
- $1,898
Year Built
- Built in 1974
Lot Details
- 9.09 Acre Lot
HOA Fees
- $465 Monthly HOA Fees
Home Design
- Property Attached
- Brick Exterior Construction
Interior Spaces
- 1,175 Sq Ft Home
- Property has 3 Levels
- Ceiling Fan
- Separate Formal Living Room
- Fire and Smoke Detector
Kitchen
- Microwave
- Dishwasher
Flooring
- Carpet
- Tile
Bedrooms and Bathrooms
- 2 Main Level Bedrooms
- Walk-In Closet
- 2 Full Bathrooms
Outdoor Features
- Deck
- Patio
Schools
- Red Bank Elementary School
- Red Bank Middle School
- Red Bank High School
Utilities
- Cooling Available
- Central Heating
Listing and Financial Details
- Assessor Parcel Number 126N C 003 C040
Community Details
Overview
- Association fees include electricity, pest control, sewer, trash
- The Pinnacle Subdivision
Amenities
Recreation
Ownership History
Purchase Details
Home Financials for this Owner
Home Financials are based on the most recent Mortgage that was taken out on this home.Purchase Details
Home Financials for this Owner
Home Financials are based on the most recent Mortgage that was taken out on this home.Purchase Details
Home Financials for this Owner
Home Financials are based on the most recent Mortgage that was taken out on this home.Similar Homes in Chattanooga, TN
Home Values in the Area
Average Home Value in this Area
Purchase History
| Date | Type | Sale Price | Title Company |
|---|---|---|---|
| Warranty Deed | $195,000 | Bridge City Title | |
| Warranty Deed | $195,000 | Bridge City Title | |
| Warranty Deed | $132,000 | Pioneer Title Agency Inc | |
| Limited Warranty Deed | $104,400 | Pioneer Title Agency Inc |
Mortgage History
| Date | Status | Loan Amount | Loan Type |
|---|---|---|---|
| Closed | $25,000 | Construction | |
| Previous Owner | $118,800 | Adjustable Rate Mortgage/ARM | |
| Previous Owner | $101,840 | FHA | |
| Previous Owner | $102,509 | FHA |
Property History
| Date | Event | Price | Change | Sq Ft Price |
|---|---|---|---|---|
| 04/04/2025 04/04/25 | Sold | $195,000 | -15.2% | $166 / Sq Ft |
| 03/22/2025 03/22/25 | Pending | -- | -- | -- |
| 10/17/2024 10/17/24 | For Sale | $230,000 | -- | $196 / Sq Ft |
Tax History Compared to Growth
Tax History
| Year | Tax Paid | Tax Assessment Tax Assessment Total Assessment is a certain percentage of the fair market value that is determined by local assessors to be the total taxable value of land and additions on the property. | Land | Improvement |
|---|---|---|---|---|
| 2024 | $946 | $42,300 | $0 | $0 |
| 2023 | $946 | $42,300 | $0 | $0 |
| 2022 | $946 | $42,300 | $0 | $0 |
| 2021 | $2,065 | $42,300 | $0 | $0 |
| 2020 | $1,960 | $35,850 | $0 | $0 |
| 2019 | $1,946 | $35,850 | $0 | $0 |
| 2018 | $943 | $35,850 | $0 | $0 |
| 2017 | $932 | $35,850 | $0 | $0 |
| 2016 | $934 | $0 | $0 | $0 |
| 2015 | $1,829 | $0 | $0 | $0 |
| 2014 | $1,829 | $0 | $0 | $0 |
Agents Affiliated with this Home
-
Marie King

Seller's Agent in 2025
Marie King
Greater Downtown Realty dba Keller Williams Realty
(423) 355-1998
3 in this area
150 Total Sales
About The Pinnacle
Map
Source: Realtracs
MLS Number: 2813848
APN: 126N-C-003-C040
- 1131 Stringers Ridge Rd
- 1131 Stringers Ridge Rd Unit 11k
- 1131 Stringers Ridge Rd Unit 8K
- 1131 Stringers Ridge Rd Unit 7J
- 724 W Bell #110 Ave
- 724 W Bell #114 Ave
- 895 Cherokee Blvd
- 717 W Bell Ave
- 715 W Bell Ave
- 727 Ladd Ave
- 658 Gurley St
- 1021 W Elmwood Dr
- 1126 E Elmwood Dr
- 650 Ladd Ave
- 646 Ladd Ave
- 642 Ladd Ave
- 965 W Elmwood Dr
