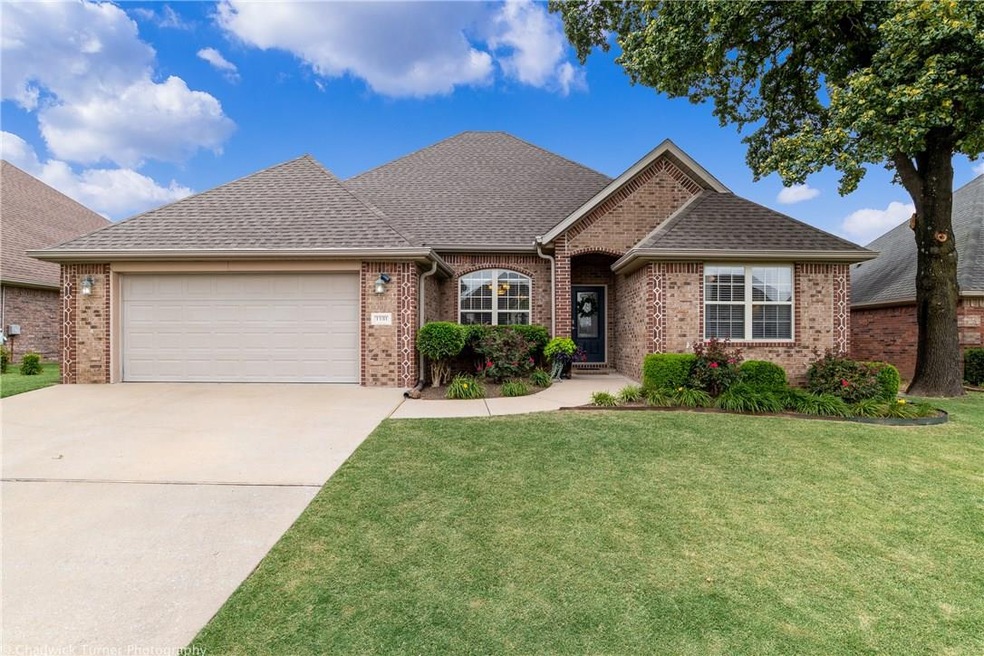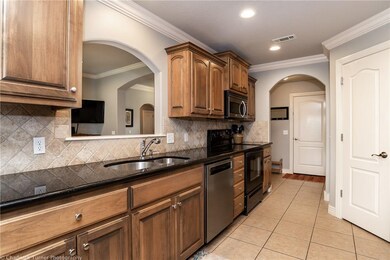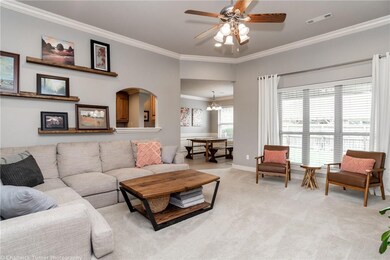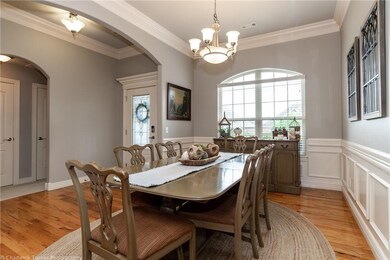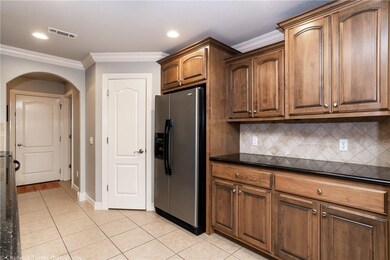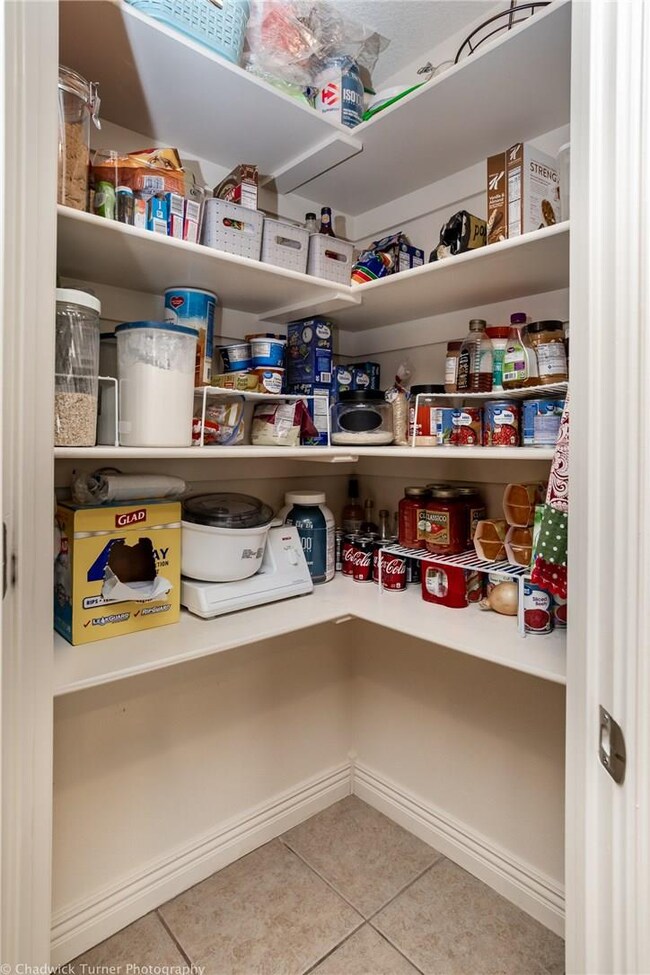
1131 Torbay Trace Centerton, AR 72719
Estimated Value: $363,000 - $389,000
Highlights
- Traditional Architecture
- Wood Flooring
- Granite Countertops
- Mary Mae Jones Elementary School Rated A
- Attic
- Covered patio or porch
About This Home
As of July 2020This 2005 1-story, full brick home is super clean & organized, has 4-bedrooms, 2-baths, 2-car attached garage, wood fenced backyard with 5’ gate entry on west side and raised garden bed boxes and an outdoor shed for lawn stuff or extra storage and a covered back patio with a built-in pet door access. Landscaped front yard, covered front exterior entry with a foyer, gas fireplace in living room, dining room area, and a eat-in kitchen with solid wood cabinets & granite counter tops, good size pantry, separate laundry room between kitchen & garage, split floorplan with spacious master bedroom & master bath suite with two sinks, jetted tub & separate shower, large walk-in closet, two more bedrooms off the front and one off the back. Refrigerator & Washer/Dryer are negotiable. Roof replaced in spring 2017, HVAC system & Hot Water Tank from 2005, all in working condition & Seller offering Home Warranty with acceptable offers.
Last Agent to Sell the Property
REMAX Real Estate Results License #SA00073718 Listed on: 06/28/2020

Home Details
Home Type
- Single Family
Est. Annual Taxes
- $1,809
Year Built
- Built in 2005
Lot Details
- 6,970 Sq Ft Lot
- Lot Dimensions are 68x105
- South Facing Home
- Picket Fence
- Split Rail Fence
- Privacy Fence
- Wood Fence
- Back Yard Fenced
- Landscaped
Home Design
- Traditional Architecture
- Slab Foundation
- Shingle Roof
- Architectural Shingle Roof
Interior Spaces
- 2,034 Sq Ft Home
- 1-Story Property
- Built-In Features
- Ceiling Fan
- Vinyl Clad Windows
- Blinds
- Living Room with Fireplace
- Fire and Smoke Detector
- Washer and Dryer Hookup
- Attic
Kitchen
- Eat-In Kitchen
- Electric Oven
- Electric Cooktop
- Dishwasher
- Granite Countertops
Flooring
- Wood
- Carpet
- Ceramic Tile
Bedrooms and Bathrooms
- 4 Bedrooms
- Split Bedroom Floorplan
- Walk-In Closet
- 2 Full Bathrooms
Parking
- 2 Car Attached Garage
- Garage Door Opener
Outdoor Features
- Covered patio or porch
- Outdoor Storage
Location
- City Lot
Utilities
- Central Heating and Cooling System
- Heating System Uses Gas
- Gas Water Heater
- Septic Tank
- Cable TV Available
Community Details
- Kensington Hills Centerton Subdivision
- Shops
Listing and Financial Details
- Home warranty included in the sale of the property
- Tax Lot 120
Ownership History
Purchase Details
Home Financials for this Owner
Home Financials are based on the most recent Mortgage that was taken out on this home.Purchase Details
Home Financials for this Owner
Home Financials are based on the most recent Mortgage that was taken out on this home.Purchase Details
Home Financials for this Owner
Home Financials are based on the most recent Mortgage that was taken out on this home.Purchase Details
Home Financials for this Owner
Home Financials are based on the most recent Mortgage that was taken out on this home.Purchase Details
Purchase Details
Similar Homes in Centerton, AR
Home Values in the Area
Average Home Value in this Area
Purchase History
| Date | Buyer | Sale Price | Title Company |
|---|---|---|---|
| Sivakumar Karthik | $235,000 | Waco Title Company | |
| Bush Matthew L | $167,000 | Waco Title | |
| Hanni A | $130,000 | Realty Title & Closing Servi | |
| Dasal Robert L | $227,000 | None Available | |
| Roth Fam | $690,000 | -- | |
| Scb Invest 134P | $3,769,000 | -- |
Mortgage History
| Date | Status | Borrower | Loan Amount |
|---|---|---|---|
| Open | Sivakumar Karthik | $211,500 | |
| Closed | Sivakumar Karthik | $211,500 | |
| Previous Owner | Bush Matthew L | $163,817 | |
| Previous Owner | Pfluger Hanni A | $119,250 | |
| Previous Owner | Hanni A | $127,645 | |
| Previous Owner | Dasal Robert L | $199,380 |
Property History
| Date | Event | Price | Change | Sq Ft Price |
|---|---|---|---|---|
| 07/30/2020 07/30/20 | Sold | $235,000 | +0.5% | $116 / Sq Ft |
| 06/30/2020 06/30/20 | Pending | -- | -- | -- |
| 06/28/2020 06/28/20 | For Sale | $233,900 | +40.1% | $115 / Sq Ft |
| 03/11/2015 03/11/15 | Sold | $167,000 | -7.2% | $82 / Sq Ft |
| 02/09/2015 02/09/15 | Pending | -- | -- | -- |
| 09/29/2014 09/29/14 | For Sale | $179,900 | -- | $88 / Sq Ft |
Tax History Compared to Growth
Tax History
| Year | Tax Paid | Tax Assessment Tax Assessment Total Assessment is a certain percentage of the fair market value that is determined by local assessors to be the total taxable value of land and additions on the property. | Land | Improvement |
|---|---|---|---|---|
| 2024 | $2,861 | $65,230 | $19,600 | $45,630 |
| 2023 | $2,725 | $44,160 | $11,000 | $33,160 |
| 2022 | $2,416 | $44,160 | $11,000 | $33,160 |
| 2021 | $2,393 | $44,160 | $11,000 | $33,160 |
| 2020 | $1,784 | $33,950 | $4,000 | $29,950 |
| 2019 | $1,784 | $33,950 | $4,000 | $29,950 |
| 2018 | $1,809 | $33,950 | $4,000 | $29,950 |
| 2017 | $1,735 | $33,950 | $4,000 | $29,950 |
| 2016 | $1,735 | $33,950 | $4,000 | $29,950 |
| 2015 | $1,679 | $27,220 | $4,000 | $23,220 |
| 2014 | -- | $27,220 | $4,000 | $23,220 |
Agents Affiliated with this Home
-
Richard Rolfingsmeyer

Seller's Agent in 2020
Richard Rolfingsmeyer
RE/MAX
(800) 640-9499
6 in this area
84 Total Sales
-
Annette Gore

Buyer's Agent in 2020
Annette Gore
RE/MAX
59 in this area
515 Total Sales
-
Bob Orband

Seller's Agent in 2015
Bob Orband
Lindsey & Assoc Inc Branch
(479) 636-2200
10 in this area
42 Total Sales
Map
Source: Northwest Arkansas Board of REALTORS®
MLS Number: 1151183
APN: 06-02172-000
- 904 SW Caprington St
- 801 SW Pure Globe St
- 811 SW Pure Globe St
- 801 SW Castlewood St
- 900 SW River Rock St
- 901 SW Loudon Dr
- 904 SW Loudon Dr
- 805 SW Green World St
- 1410 E Centerton Blvd
- 4801 Town Vu Rd
- 702 SW Loudon Dr
- 601 SW Loudon Dr
- 4208 SW Fieldstone Blvd
- 1470 Lariat Cir
- Lot 1 Town Vu Rd
- 450 Willow Dr
- 307 SW Autumn Hills Rd
- 305 SW Autumn Hills Rd
- 740 Gower Ct
- 3804 SW Gibson Ave
- 1131 Torbay Trace
- 1141 Torbay Trace
- 300 Essex Way
- 1130 Medway Ln
- 1140 Medway Ln
- 310 Essex Way
- 1151 Torbay Trace
- 1130 Torbay Trace
- Lot 12 Medway Ln
- 1150 Medway Ln
- 1120 Torbay Trace
- 301 Essex Way
- 1161 Torbay Trace
- 1150 Torbay Trace
- 311 Essex Way
- 1160 Medway Ln
- 321 Essex Way
- 261 Essex Way
- 1160 Torbay Trace
- 1131 Coventry Ln
