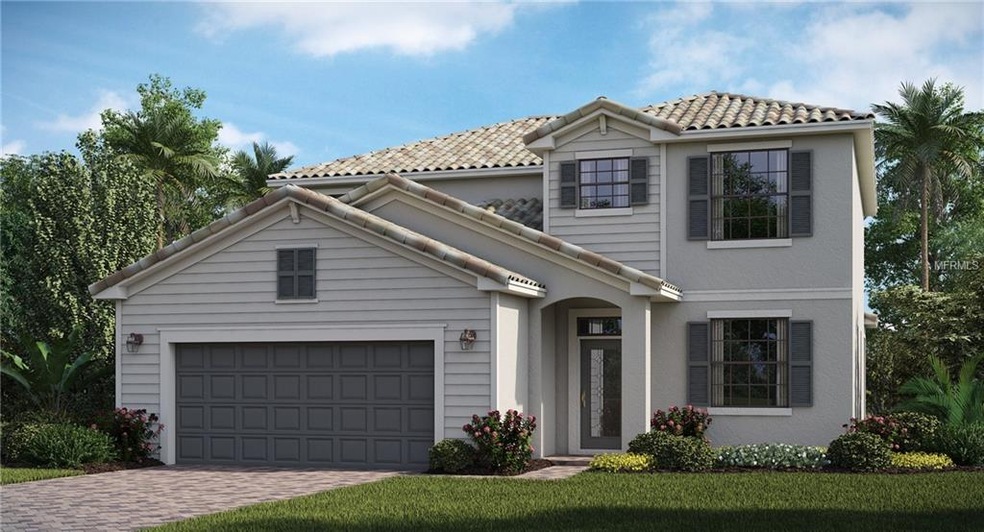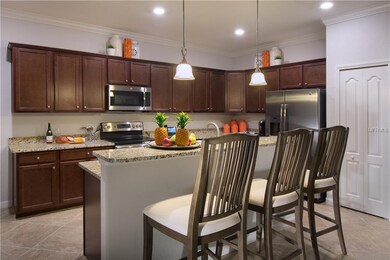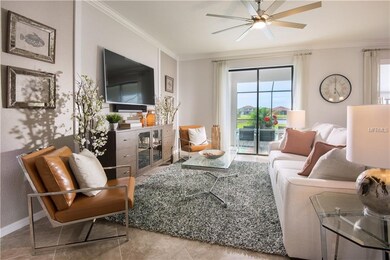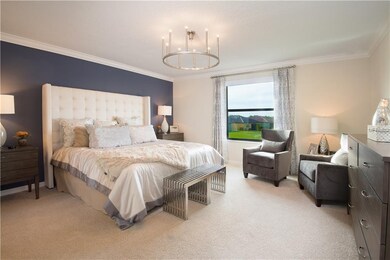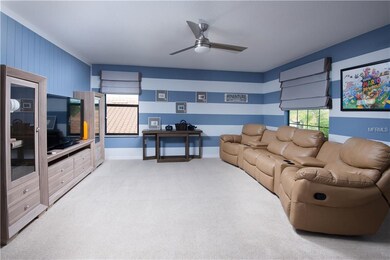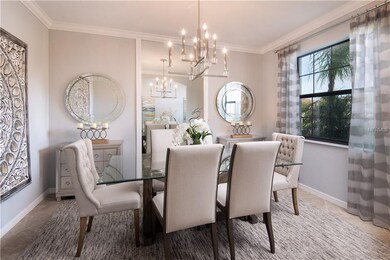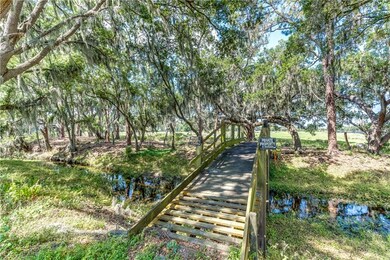
11310 Sweetgrass Dr Bradenton, FL 34212
Highlights
- Fitness Center
- Under Construction
- Lake View
- Freedom Elementary School Rated A-
- Gated Community
- Open Floorplan
About This Home
As of March 2022Under construction - Flair abounds in this ideal family home with a perfectly designed 2,529 square foot home. This two story home features 4 spacious bedrooms for friends and family, 3 full bathrooms, a large kitchen with cozy breakfast nook. This model also features a large second floor bonus room perfect for perfect for an office. The covered lanai is perfect for relaxation day and night. While the dining room and great room, converge for endless entertaining options. Copperleaf homes offer an amazing, winning combination of magnificent residences in a stellar location, within the gorgeous Bradenton. Each model is more enticing than the next, with a selection of enviable floor plans and surrounding views that look like a movie set. What a way to live in beautiful Southwest Florida! Copperleaf is nestled inside a world of beauty with sparkling lakes and lush Florida landscaping that soothe the senses and offer an artistic backdrop from every vantage point. Minutes from a mecca of prime attractions, fine dining, shopping, sun worshiping and boating in Sarasota, there’s as much to do in town as there is to do in your own beautiful backyard. Renderings and photos of model home furniture, accessories, wall-coverings, model landscaping and options are for display purposes only and are not included in the price of the home. A list of specific features & options included in this home are available upon request. Be sure to ask how to save up to $10,000 at closing! Amenities currently under construction.
Home Details
Home Type
- Single Family
Est. Annual Taxes
- $500
Year Built
- Built in 2018 | Under Construction
Lot Details
- 6,534 Sq Ft Lot
- Property fronts a private road
- Northwest Facing Home
- Landscaped with Trees
- Property is zoned RE1
HOA Fees
- $112 Monthly HOA Fees
Parking
- 2 Car Attached Garage
- Garage Door Opener
- Driveway
- Open Parking
Property Views
- Lake
- Pond
Home Design
- Slab Foundation
- Tile Roof
- Block Exterior
- Stone Siding
- Siding
Interior Spaces
- 2,529 Sq Ft Home
- 2-Story Property
- Open Floorplan
- Crown Molding
- Blinds
- Sliding Doors
- Great Room
- Family Room Off Kitchen
- Breakfast Room
- Formal Dining Room
- Bonus Room
- Inside Utility
Kitchen
- Eat-In Kitchen
- Range
- Recirculated Exhaust Fan
- Microwave
- Dishwasher
- Stone Countertops
- Disposal
Flooring
- Carpet
- No or Low VOC Flooring
- Tile
Bedrooms and Bathrooms
- 4 Bedrooms
- Split Bedroom Floorplan
- Walk-In Closet
- 3 Full Bathrooms
Laundry
- Laundry Room
- Dryer
- Washer
Home Security
- Hurricane or Storm Shutters
- Storm Windows
Eco-Friendly Details
- Energy-Efficient Appliances
- Energy-Efficient Thermostat
- No or Low VOC Paint or Finish
- Irrigation System Uses Rainwater From Ponds
Outdoor Features
- Covered patio or porch
Utilities
- Central Heating and Cooling System
- Thermostat
- Underground Utilities
- High Speed Internet
- Phone Available
- Cable TV Available
Listing and Financial Details
- Home warranty included in the sale of the property
- Down Payment Assistance Available
- Visit Down Payment Resource Website
- Tax Lot 104
- Assessor Parcel Number 564740209
Community Details
Overview
- Association fees include common area taxes, community pool, escrow reserves fund, manager, private road, recreational facilities, trash
- $121 Other Monthly Fees
- Built by Lennar
- Copperleaf Subdivision, Amalfi Floorplan
- Lakewood Ranch Community
- The community has rules related to deed restrictions, fencing
- Rental Restrictions
Recreation
- Fitness Center
- Community Pool
Additional Features
- Clubhouse
- Gated Community
Ownership History
Purchase Details
Home Financials for this Owner
Home Financials are based on the most recent Mortgage that was taken out on this home.Purchase Details
Home Financials for this Owner
Home Financials are based on the most recent Mortgage that was taken out on this home.Similar Homes in Bradenton, FL
Home Values in the Area
Average Home Value in this Area
Purchase History
| Date | Type | Sale Price | Title Company |
|---|---|---|---|
| Warranty Deed | $530,000 | Barnes Walker Title | |
| Special Warranty Deed | $353,500 | North American Title Co |
Mortgage History
| Date | Status | Loan Amount | Loan Type |
|---|---|---|---|
| Open | $450,500 | New Conventional | |
| Previous Owner | $335,821 | New Conventional |
Property History
| Date | Event | Price | Change | Sq Ft Price |
|---|---|---|---|---|
| 03/28/2022 03/28/22 | Sold | $530,000 | -1.8% | $208 / Sq Ft |
| 02/22/2022 02/22/22 | Pending | -- | -- | -- |
| 02/15/2022 02/15/22 | Price Changed | $539,979 | -1.8% | $212 / Sq Ft |
| 02/15/2022 02/15/22 | Price Changed | $549,979 | +2.0% | $216 / Sq Ft |
| 02/15/2022 02/15/22 | Price Changed | $539,000 | +0.7% | $212 / Sq Ft |
| 02/14/2022 02/14/22 | For Sale | $535,000 | +0.9% | $210 / Sq Ft |
| 08/16/2021 08/16/21 | Off Market | $530,000 | -- | -- |
| 07/29/2021 07/29/21 | For Sale | $495,000 | -6.6% | $194 / Sq Ft |
| 07/27/2021 07/27/21 | Off Market | $530,000 | -- | -- |
| 07/10/2021 07/10/21 | For Sale | $495,000 | +40.0% | $194 / Sq Ft |
| 10/04/2018 10/04/18 | Sold | $353,496 | 0.0% | $140 / Sq Ft |
| 08/10/2018 08/10/18 | Pending | -- | -- | -- |
| 06/29/2018 06/29/18 | For Sale | $353,496 | -- | $140 / Sq Ft |
Tax History Compared to Growth
Tax History
| Year | Tax Paid | Tax Assessment Tax Assessment Total Assessment is a certain percentage of the fair market value that is determined by local assessors to be the total taxable value of land and additions on the property. | Land | Improvement |
|---|---|---|---|---|
| 2024 | $7,946 | $512,932 | $56,100 | $456,832 |
| 2023 | $7,946 | $568,980 | $56,100 | $512,880 |
| 2022 | $6,201 | $496,293 | $55,000 | $441,293 |
| 2021 | $4,833 | $329,197 | $35,000 | $294,197 |
| 2020 | $4,489 | $278,665 | $35,000 | $243,665 |
| 2019 | $4,872 | $300,289 | $35,000 | $265,289 |
| 2018 | $776 | $35,000 | $35,000 | $0 |
Agents Affiliated with this Home
-
Jim Hattala
J
Seller's Agent in 2022
Jim Hattala
THE ULTIMATE REALTY GROUP
(407) 448-3349
10 Total Sales
-
S
Buyer's Agent in 2022
Sophie Daniels
ISLAND REAL ESTATE-ANNA MARIA
-
Dave Meyers

Seller's Agent in 2018
Dave Meyers
LENNAR REALTY INC
(239) 229-0792
2,526 Total Sales
-
Stellar Non-Member Agent
S
Buyer's Agent in 2018
Stellar Non-Member Agent
FL_MFRMLS
Map
Source: Stellar MLS
MLS Number: T3116255
APN: 5647-4020-9
- 11510 Sweetgrass Dr
- 406 116th St E
- 718 Acacia Ct
- 319 116th St E
- 11021 4th Ave E
- 10905 Copperlefe Dr
- 736 Rosemary Cir
- 209 111th St E
- 773 Rosemary Cir
- 11705 Goldenrod Ave
- 650 Rosemary Cir
- 11713 Goldenrod Ave
- 531 Hunter Ln
- 11513 11th Ave E
- 815 Rosemary Cir
- 11924 Persian Terrace
- 1017 Siberian Glen
- 817 Tallgrass Ln
- 11919 Goldenrod Ave
- 10732 Klee Ave
