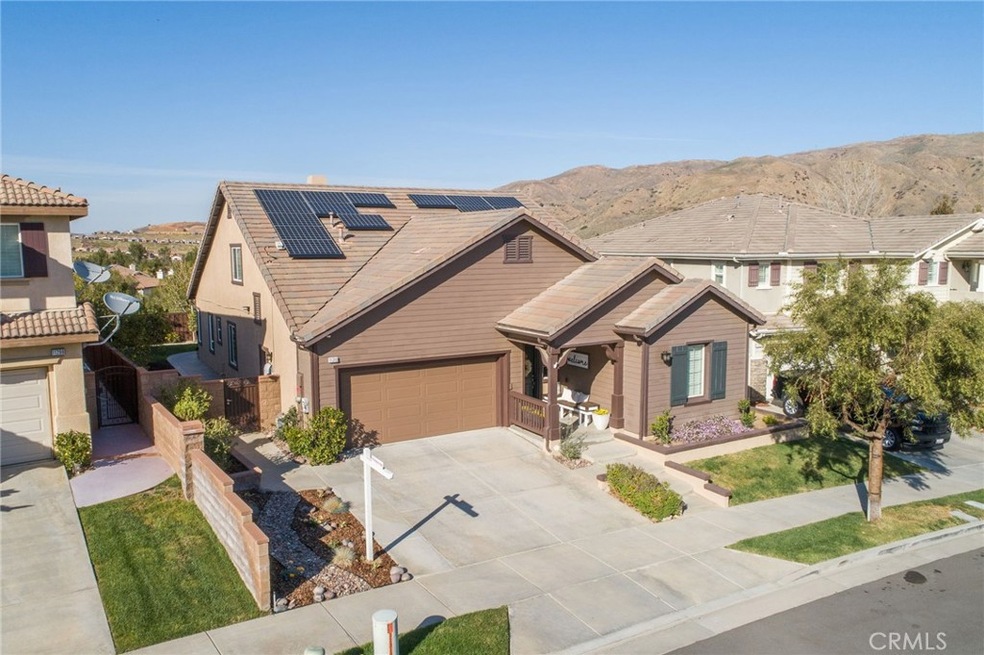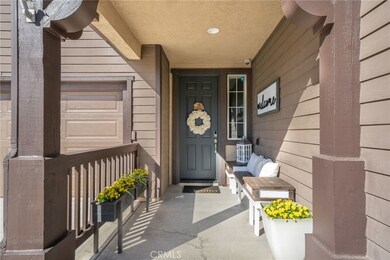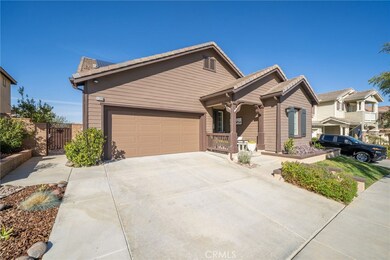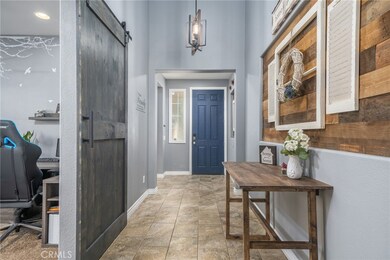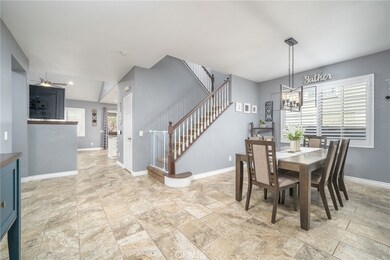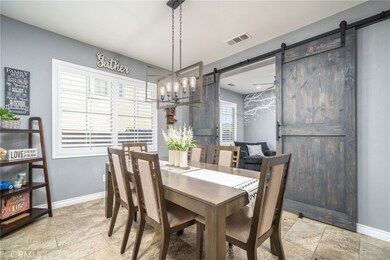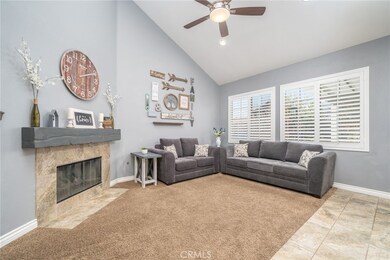
11310 Tesota Loop St Corona, CA 92883
Sycamore Creek NeighborhoodHighlights
- Solar Power System
- Panoramic View
- Craftsman Architecture
- Dr. Bernice Jameson Todd Academy Rated A-
- Open Floorplan
- Property is near a park
About This Home
As of June 2021Stunning Sycamore Creek home with a Master bedroom downstairs. Brilliant natural wood accents throughout the home, entry hall that gives you the wow factor once you walk into this large 2700+ square foot home! Freshly painted interior farmhouse modern fixtures that compliment the barn doors in the dining room, the fireplace in the family room keeps it cozy with the 16 feet high ceilings. The kitchen is bright and opens up to the family room with lots of natural light and can be adjusted with the plantation shutters to allow how much natural light you feel best. All stainless steel appliances, double oven, a 5 burner cook top stove with a brand new microwave, granite counters and granite island perfect for the chef in the family. The downstairs master has high ceilings and a myriad of wood accents on the wall that is inviting to the masses; a walk-in closet and shelving along with a path that leads right to the garden tub/shower combo creating luxury and comfort. An indoor laundry room with cabinet space, shelving and a convenient sink for the daily to do's made simple. Ceiling fans in all rooms, a large loft, central a/c and to keep the utilities lowered, 31 solar panels for future paced savings. A leased water softener system, custom built-in shelving in the garage, 3 car tandem garage, all that to include a gorgeous surrounding of rolling hills, sublime sunsets and sunrises in a master community that truly exemplifies living a quality lifestyle with excellence!
Last Agent to Sell the Property
Louana Salcedo
RE/MAX MASTERS License #01378407 Listed on: 03/13/2021

Home Details
Home Type
- Single Family
Est. Annual Taxes
- $8,590
Year Built
- Built in 2005
Lot Details
- 6,098 Sq Ft Lot
- Wood Fence
- Level Lot
- Sprinkler System
- Lawn
- Front Yard
- Density is up to 1 Unit/Acre
- Property is zoned SP ZONE
HOA Fees
- $75 Monthly HOA Fees
Parking
- 3 Car Direct Access Garage
- Parking Available
- Front Facing Garage
- Tandem Garage
- Single Garage Door
- Garage Door Opener
Property Views
- Panoramic
- Mountain
- Hills
- Neighborhood
Home Design
- Craftsman Architecture
- Turnkey
- Planned Development
- Slab Foundation
- Wood Siding
Interior Spaces
- 2,759 Sq Ft Home
- 2-Story Property
- Open Floorplan
- High Ceiling
- Ceiling Fan
- Recessed Lighting
- Plantation Shutters
- Sliding Doors
- Entrance Foyer
- Family Room with Fireplace
- Family Room Off Kitchen
- Den
- Loft
- Tile Flooring
- Laundry Room
Kitchen
- Open to Family Room
- Eat-In Kitchen
- Gas Cooktop
- Kitchen Island
- Granite Countertops
Bedrooms and Bathrooms
- 4 Bedrooms | 2 Main Level Bedrooms
- Primary Bedroom on Main
- Walk-In Closet
- 3 Full Bathrooms
- Dual Vanity Sinks in Primary Bathroom
- Bathtub
Home Security
- Carbon Monoxide Detectors
- Fire and Smoke Detector
Outdoor Features
- Open Patio
- Exterior Lighting
Utilities
- Central Heating and Cooling System
- 220 Volts
- 220 Volts in Garage
- Natural Gas Connected
- Cable TV Available
Additional Features
- Solar Power System
- Property is near a park
Listing and Financial Details
- Tax Lot 17
- Tax Tract Number 293205
- Assessor Parcel Number 290471039
Community Details
Overview
- Sycamore Creek Association, Phone Number (951) 277-3257
- Foothills
Amenities
- Picnic Area
Recreation
- Community Playground
- Community Pool
Ownership History
Purchase Details
Home Financials for this Owner
Home Financials are based on the most recent Mortgage that was taken out on this home.Purchase Details
Home Financials for this Owner
Home Financials are based on the most recent Mortgage that was taken out on this home.Purchase Details
Home Financials for this Owner
Home Financials are based on the most recent Mortgage that was taken out on this home.Purchase Details
Home Financials for this Owner
Home Financials are based on the most recent Mortgage that was taken out on this home.Purchase Details
Home Financials for this Owner
Home Financials are based on the most recent Mortgage that was taken out on this home.Similar Homes in Corona, CA
Home Values in the Area
Average Home Value in this Area
Purchase History
| Date | Type | Sale Price | Title Company |
|---|---|---|---|
| Grant Deed | $655,000 | First American Title | |
| Interfamily Deed Transfer | -- | First American Title Company | |
| Interfamily Deed Transfer | -- | California Title Company | |
| Grant Deed | $379,000 | California Title Company | |
| Grant Deed | $516,000 | First American Title Company |
Mortgage History
| Date | Status | Loan Amount | Loan Type |
|---|---|---|---|
| Previous Owner | $548,250 | VA | |
| Previous Owner | $40,000 | Stand Alone Second | |
| Previous Owner | $341,100 | New Conventional | |
| Previous Owner | $40,000 | Credit Line Revolving | |
| Previous Owner | $355,600 | Fannie Mae Freddie Mac |
Property History
| Date | Event | Price | Change | Sq Ft Price |
|---|---|---|---|---|
| 06/02/2021 06/02/21 | Sold | $655,000 | +4.2% | $237 / Sq Ft |
| 03/16/2021 03/16/21 | Pending | -- | -- | -- |
| 03/16/2021 03/16/21 | For Sale | $628,888 | -4.0% | $228 / Sq Ft |
| 03/15/2021 03/15/21 | Off Market | $655,000 | -- | -- |
| 03/13/2021 03/13/21 | For Sale | $628,888 | +65.9% | $228 / Sq Ft |
| 04/04/2016 04/04/16 | Sold | $379,000 | -2.6% | $137 / Sq Ft |
| 09/04/2015 09/04/15 | Pending | -- | -- | -- |
| 08/06/2015 08/06/15 | For Sale | $389,000 | -- | $141 / Sq Ft |
Tax History Compared to Growth
Tax History
| Year | Tax Paid | Tax Assessment Tax Assessment Total Assessment is a certain percentage of the fair market value that is determined by local assessors to be the total taxable value of land and additions on the property. | Land | Improvement |
|---|---|---|---|---|
| 2025 | $8,590 | $1,309,740 | $108,242 | $1,201,498 |
| 2023 | $8,590 | $681,462 | $104,040 | $577,422 |
| 2022 | $10,210 | $668,100 | $102,000 | $566,100 |
| 2021 | $7,265 | $414,488 | $109,362 | $305,126 |
| 2020 | $7,194 | $410,239 | $108,241 | $301,998 |
| 2019 | $7,171 | $402,196 | $106,119 | $296,077 |
| 2018 | $7,185 | $394,311 | $104,040 | $290,271 |
| 2017 | $7,047 | $386,580 | $102,000 | $284,580 |
| 2016 | $7,521 | $412,000 | $128,000 | $284,000 |
| 2015 | $7,362 | $395,000 | $122,000 | $273,000 |
| 2014 | $7,423 | $395,000 | $122,000 | $273,000 |
Agents Affiliated with this Home
-
L
Seller's Agent in 2021
Louana Salcedo
RE/MAX MASTERS
-
Adriana Verdugo
A
Buyer's Agent in 2021
Adriana Verdugo
Synergy Real Estate
(323) 219-9199
1 in this area
17 Total Sales
-
T
Seller's Agent in 2016
Todd Hudak
Todd Realty Group
Map
Source: California Regional Multiple Listing Service (CRMLS)
MLS Number: IV21047634
APN: 290-471-039
- 25149 Dogwood Ct
- 11318 Chinaberry St
- 11480 Magnolia St
- 11297 Figtree Terrace Rd
- 25183 Forest St
- 11209 Pinecone St
- 11119 Iris Ct
- 25380 Coral Canyon Rd
- 25228 Coral Canyon Rd
- 11126 Whitebark Ln
- 2275 Melogold Way
- 2278 Yuzu St
- 4058 Spring Haven Ln
- 11124 Jasmine Way
- 24932 Greenbrier Ct
- 25546 Foxglove Ln
- 25664 Red Hawk Rd
- 10850 Cameron Ct
- 25687 Red Hawk Rd
- 25217 Pacific Crest St
