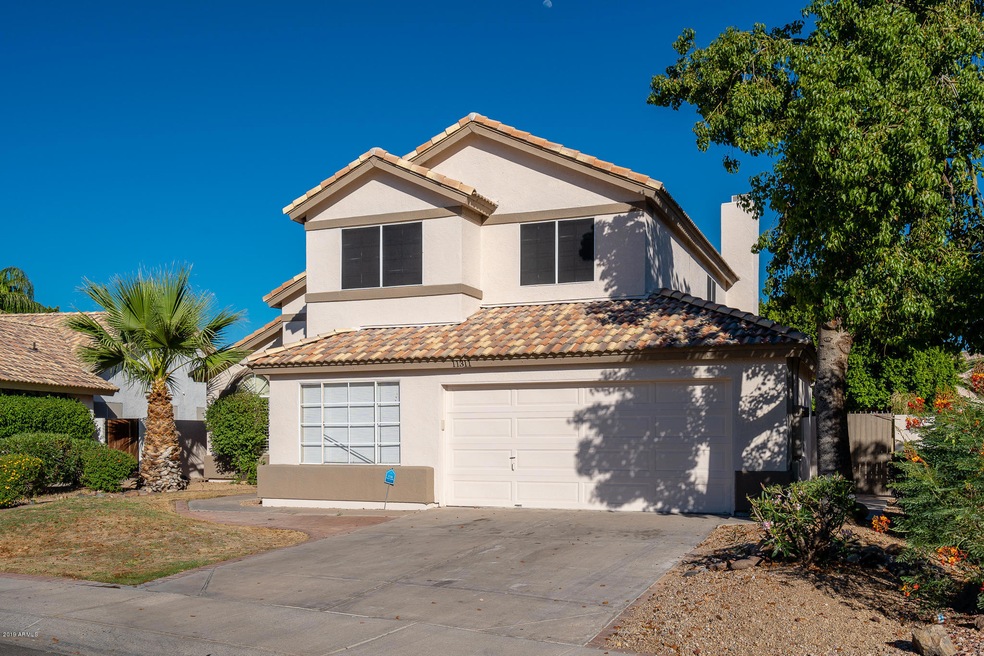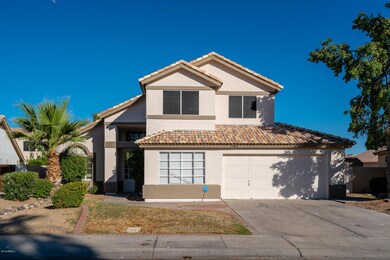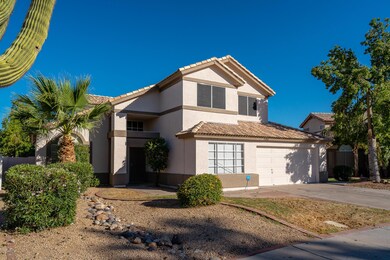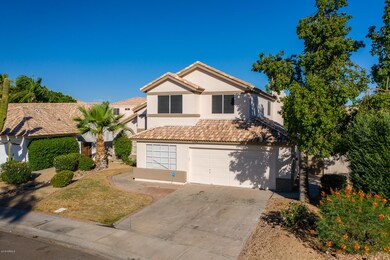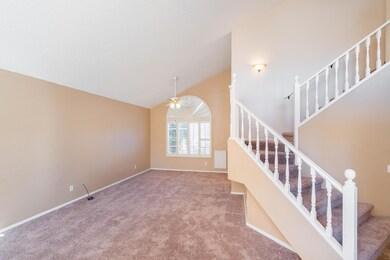
11311 W Citrus Grove Way Avondale, AZ 85392
Garden Lakes NeighborhoodHighlights
- Play Pool
- Vaulted Ceiling
- Covered patio or porch
- Community Lake
- Outdoor Fireplace
- 4-minute walk to Kimberly Park
About This Home
As of July 2019Incredible move in ready home in the heart of garden lakes with private grassy backyard and a pool!! Some the features include great room floorpan, fireplace, new carpet, new paint inside and outside, 18' tile flooring in all the wet areas, full bedroom and bathroom downstairs, separate full den downstairs, large master with separate tub and shower, huge loft, and more!! All this and resort style backyard with huge covered patio that was just completely reroofed on pie shaped lot!! This one will go fast so show and sell!!
Last Agent to Sell the Property
Phoenix Property Group License #BR633866000 Listed on: 06/13/2019
Home Details
Home Type
- Single Family
Est. Annual Taxes
- $2,095
Year Built
- Built in 1988
Lot Details
- 8,002 Sq Ft Lot
- Desert faces the front of the property
- Block Wall Fence
- Front Yard Sprinklers
- Grass Covered Lot
HOA Fees
- $58 Monthly HOA Fees
Parking
- 2 Car Direct Access Garage
- Garage Door Opener
Home Design
- Wood Frame Construction
- Tile Roof
- Stucco
Interior Spaces
- 2,392 Sq Ft Home
- 2-Story Property
- Vaulted Ceiling
- Ceiling Fan
- 1 Fireplace
- Washer and Dryer Hookup
Kitchen
- Breakfast Bar
- Built-In Microwave
Flooring
- Carpet
- Tile
Bedrooms and Bathrooms
- 4 Bedrooms
- Primary Bathroom is a Full Bathroom
- 3 Bathrooms
- Dual Vanity Sinks in Primary Bathroom
- Bathtub With Separate Shower Stall
Pool
- Play Pool
- Fence Around Pool
Outdoor Features
- Covered patio or porch
- Outdoor Fireplace
Schools
- Garden Lakes Elementary School
- Westview High School
Utilities
- Central Air
- Heating Available
- High Speed Internet
- Cable TV Available
Listing and Financial Details
- Tax Lot 21
- Assessor Parcel Number 102-28-521
Community Details
Overview
- Association fees include ground maintenance
- Ccmc Association, Phone Number (480) 921-7500
- Built by Knoell Homes
- Las Vistas Lot 1 121 Tract A & F1 F3 Subdivision
- Community Lake
Recreation
- Community Playground
- Bike Trail
Ownership History
Purchase Details
Home Financials for this Owner
Home Financials are based on the most recent Mortgage that was taken out on this home.Purchase Details
Home Financials for this Owner
Home Financials are based on the most recent Mortgage that was taken out on this home.Purchase Details
Home Financials for this Owner
Home Financials are based on the most recent Mortgage that was taken out on this home.Purchase Details
Home Financials for this Owner
Home Financials are based on the most recent Mortgage that was taken out on this home.Purchase Details
Home Financials for this Owner
Home Financials are based on the most recent Mortgage that was taken out on this home.Purchase Details
Home Financials for this Owner
Home Financials are based on the most recent Mortgage that was taken out on this home.Purchase Details
Home Financials for this Owner
Home Financials are based on the most recent Mortgage that was taken out on this home.Purchase Details
Similar Homes in the area
Home Values in the Area
Average Home Value in this Area
Purchase History
| Date | Type | Sale Price | Title Company |
|---|---|---|---|
| Warranty Deed | $250,000 | None Available | |
| Interfamily Deed Transfer | -- | Great American Title Agency | |
| Warranty Deed | $279,900 | Great American Title Agency | |
| Warranty Deed | $160,000 | Lawyers Title Of Arizona Inc | |
| Warranty Deed | $362,500 | Lawyers Title Ins | |
| Cash Sale Deed | $179,000 | First American Title Ins Co | |
| Interfamily Deed Transfer | -- | Century Title Agency Inc | |
| Interfamily Deed Transfer | -- | Century Title Agency Inc | |
| Interfamily Deed Transfer | -- | -- |
Mortgage History
| Date | Status | Loan Amount | Loan Type |
|---|---|---|---|
| Open | $250,000 | New Conventional | |
| Closed | $250,000 | New Conventional | |
| Previous Owner | $251,910 | New Conventional | |
| Previous Owner | $128,000 | New Conventional | |
| Previous Owner | $308,100 | New Conventional | |
| Previous Owner | $50,000 | Credit Line Revolving | |
| Previous Owner | $124,000 | No Value Available |
Property History
| Date | Event | Price | Change | Sq Ft Price |
|---|---|---|---|---|
| 04/13/2024 04/13/24 | Rented | $2,500 | 0.0% | -- |
| 04/07/2024 04/07/24 | Under Contract | -- | -- | -- |
| 01/31/2024 01/31/24 | Price Changed | $2,500 | -10.7% | $1 / Sq Ft |
| 12/18/2023 12/18/23 | For Rent | $2,800 | 0.0% | -- |
| 07/26/2019 07/26/19 | Sold | $279,900 | 0.0% | $117 / Sq Ft |
| 06/18/2019 06/18/19 | Pending | -- | -- | -- |
| 06/13/2019 06/13/19 | For Sale | $279,900 | 0.0% | $117 / Sq Ft |
| 03/01/2018 03/01/18 | Rented | $1,500 | 0.0% | -- |
| 02/21/2018 02/21/18 | Under Contract | -- | -- | -- |
| 02/14/2018 02/14/18 | For Rent | $1,500 | +7.1% | -- |
| 12/16/2015 12/16/15 | Rented | $1,400 | 0.0% | -- |
| 12/15/2015 12/15/15 | Under Contract | -- | -- | -- |
| 12/13/2015 12/13/15 | Price Changed | $1,400 | -9.7% | $1 / Sq Ft |
| 11/04/2015 11/04/15 | For Rent | $1,550 | +5.4% | -- |
| 08/15/2013 08/15/13 | Rented | $1,470 | 0.0% | -- |
| 07/23/2013 07/23/13 | Under Contract | -- | -- | -- |
| 07/16/2013 07/16/13 | For Rent | $1,470 | 0.0% | -- |
| 06/14/2013 06/14/13 | Sold | $160,000 | 0.0% | $67 / Sq Ft |
| 04/29/2013 04/29/13 | Price Changed | $160,000 | +3.2% | $67 / Sq Ft |
| 02/17/2013 02/17/13 | Price Changed | $155,000 | +3.3% | $65 / Sq Ft |
| 01/04/2013 01/04/13 | For Sale | $150,000 | 0.0% | $63 / Sq Ft |
| 11/29/2012 11/29/12 | Pending | -- | -- | -- |
| 11/29/2012 11/29/12 | For Sale | $150,000 | -- | $63 / Sq Ft |
Tax History Compared to Growth
Tax History
| Year | Tax Paid | Tax Assessment Tax Assessment Total Assessment is a certain percentage of the fair market value that is determined by local assessors to be the total taxable value of land and additions on the property. | Land | Improvement |
|---|---|---|---|---|
| 2025 | $2,151 | $17,346 | -- | -- |
| 2024 | $2,193 | $16,520 | -- | -- |
| 2023 | $2,193 | $32,260 | $6,450 | $25,810 |
| 2022 | $2,118 | $24,770 | $4,950 | $19,820 |
| 2021 | $2,256 | $23,430 | $4,680 | $18,750 |
| 2020 | $2,193 | $22,110 | $4,420 | $17,690 |
| 2019 | $2,209 | $20,220 | $4,040 | $16,180 |
| 2018 | $2,095 | $18,650 | $3,730 | $14,920 |
| 2017 | $1,942 | $16,960 | $3,390 | $13,570 |
| 2016 | $1,800 | $15,000 | $3,000 | $12,000 |
| 2015 | $1,782 | $15,020 | $3,000 | $12,020 |
Agents Affiliated with this Home
-
Steven Griffin
S
Seller's Agent in 2024
Steven Griffin
Delex Realty
(602) 617-9412
2 in this area
27 Total Sales
-
Connie V. Mohammed
C
Buyer's Agent in 2024
Connie V. Mohammed
Delex Realty
(623) 521-1695
1 in this area
16 Total Sales
-
John Poyner
J
Seller's Agent in 2019
John Poyner
Phoenix Property Group
(623) 451-4209
179 Total Sales
-
Elaine Poyner
E
Seller Co-Listing Agent in 2018
Elaine Poyner
PPG Property Management, LLC
(602) 374-2302
-
Kristy Steffenson
K
Buyer's Agent in 2018
Kristy Steffenson
PPG Property Management, LLC
(602) 374-2302
-
Steven Padilla

Seller's Agent in 2013
Steven Padilla
RE/MAX
(602) 696-8044
121 Total Sales
Map
Source: Arizona Regional Multiple Listing Service (ARMLS)
MLS Number: 5939310
APN: 102-28-521
- 11233 W Olive Dr
- 11441 W La Reata Ave
- 3121 N Meadow Dr
- 3341 N Garden Ln
- 10942 W Citrus Grove Way
- 11405 W Windsor Ave
- 11321 W Orange Blossom Ln
- 11618 W Olive Dr
- 11622 W Citrus Grove Way
- 2533 N 114th Ave
- 11129 W Sieno Place
- 11537 W Laurelwood Ln
- 11410 W Orange Blossom Ln
- 2625 N 110th Dr
- 11101 W Sieno Place
- 11606 W Laurelwood Ln
- 10923 W Ivory Ln
- 2501 N 114th Ave
- 3520 N 110th Ave
- 11622 W Palm Brook Dr
