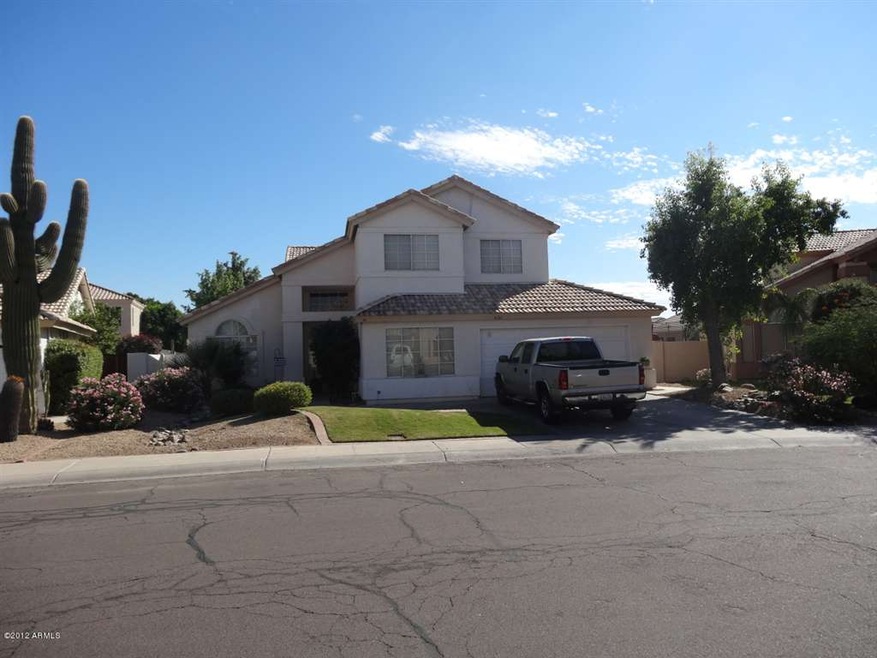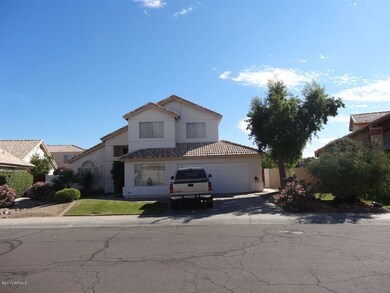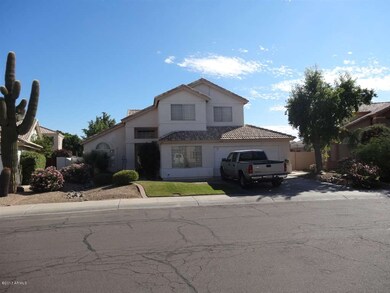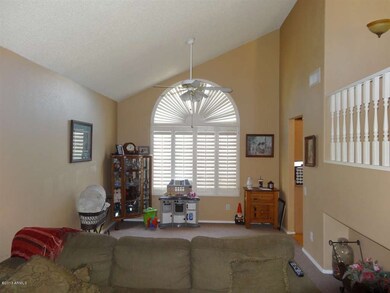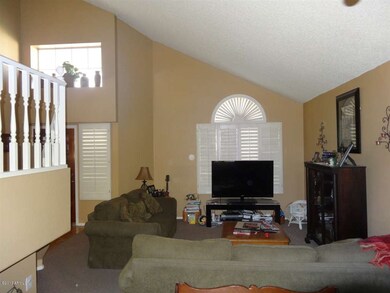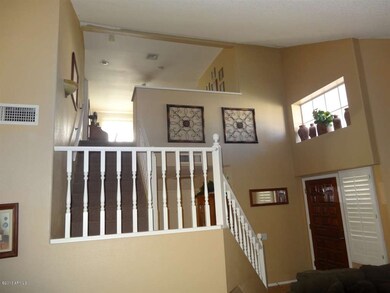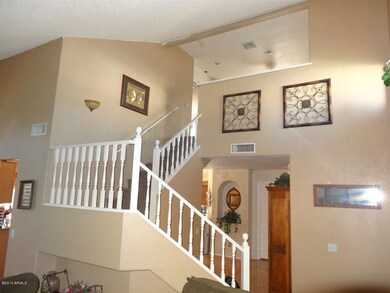
11311 W Citrus Grove Way Avondale, AZ 85392
Garden Lakes NeighborhoodHighlights
- Private Pool
- Outdoor Fireplace
- Walk-In Closet
- Community Lake
- Dual Vanity Sinks in Primary Bathroom
- 4-minute walk to Kimberly Park
About This Home
As of July 2019BUYER BACKED OUT!!!ABSOLUTLEY BEAUTIFUL IN THE DESIRABLE GARDEN LAKES AREA!THE OWNERS HAVE DONE SO MANY UPGRADES IT'S HARD TO NAME:GORGEOUS NEW TILE IN ALL THE RIGHT AREAS,NEW BERBER CARPET, NEW TILE COUNTER TOPS,NEW CABINETS,FRESH PAINT...THIS HOUSE HAS SPARED NO DETAILS!FABULOUS LANDSCAPING FRONT AND BACK,SPARKLING POOL WITH FLAGSTONE PATIO AND COZY FIREPLACE.WITHIN WALKING DISTANCE TO LAKES AND GREAT FISHING, CLOSE TO LOOP 101,I-10,GREAT SCHOOLS,LOTS OF SHOPPING...YOU COULD NOT HAVE CHOSE A BETTER HOME OR COMMUNITY
Last Agent to Sell the Property
RE/MAX Professionals License #SA115755000 Listed on: 11/29/2012

Co-Listed By
Janet DeLong
RE/MAX Professionals License #SA549845000
Last Buyer's Agent
Jason Poyner
Phoenix Property Group License #BR543102000
Home Details
Home Type
- Single Family
Est. Annual Taxes
- $1,439
Year Built
- Built in 1988
Lot Details
- 8,002 Sq Ft Lot
- Block Wall Fence
- Grass Covered Lot
Parking
- 2 Car Garage
Home Design
- Wood Frame Construction
- Tile Roof
- Stucco
Interior Spaces
- 2,392 Sq Ft Home
- 2-Story Property
- Ceiling Fan
- 1 Fireplace
- Dishwasher
Bedrooms and Bathrooms
- 4 Bedrooms
- Walk-In Closet
- Primary Bathroom is a Full Bathroom
- 3 Bathrooms
- Dual Vanity Sinks in Primary Bathroom
- Bathtub With Separate Shower Stall
Laundry
- Laundry in unit
- Washer and Dryer Hookup
Pool
- Private Pool
- Diving Board
Outdoor Features
- Outdoor Fireplace
- Fire Pit
Schools
- Garden Lakes Elementary School
- Westview High School
Utilities
- Refrigerated Cooling System
- Heating Available
- High Speed Internet
- Cable TV Available
Community Details
- Property has a Home Owners Association
- Vision Association, Phone Number (480) 551-4300
- Built by KNOELL
- Garden Lakes Subdivision
- Community Lake
Listing and Financial Details
- Tax Lot 21
- Assessor Parcel Number 102-28-521
Ownership History
Purchase Details
Home Financials for this Owner
Home Financials are based on the most recent Mortgage that was taken out on this home.Purchase Details
Home Financials for this Owner
Home Financials are based on the most recent Mortgage that was taken out on this home.Purchase Details
Home Financials for this Owner
Home Financials are based on the most recent Mortgage that was taken out on this home.Purchase Details
Home Financials for this Owner
Home Financials are based on the most recent Mortgage that was taken out on this home.Purchase Details
Home Financials for this Owner
Home Financials are based on the most recent Mortgage that was taken out on this home.Purchase Details
Home Financials for this Owner
Home Financials are based on the most recent Mortgage that was taken out on this home.Purchase Details
Home Financials for this Owner
Home Financials are based on the most recent Mortgage that was taken out on this home.Purchase Details
Similar Home in Avondale, AZ
Home Values in the Area
Average Home Value in this Area
Purchase History
| Date | Type | Sale Price | Title Company |
|---|---|---|---|
| Warranty Deed | $250,000 | None Available | |
| Interfamily Deed Transfer | -- | Great American Title Agency | |
| Warranty Deed | $279,900 | Great American Title Agency | |
| Warranty Deed | $160,000 | Lawyers Title Of Arizona Inc | |
| Warranty Deed | $362,500 | Lawyers Title Ins | |
| Cash Sale Deed | $179,000 | First American Title Ins Co | |
| Interfamily Deed Transfer | -- | Century Title Agency Inc | |
| Interfamily Deed Transfer | -- | Century Title Agency Inc | |
| Interfamily Deed Transfer | -- | -- |
Mortgage History
| Date | Status | Loan Amount | Loan Type |
|---|---|---|---|
| Open | $250,000 | New Conventional | |
| Closed | $250,000 | New Conventional | |
| Previous Owner | $251,910 | New Conventional | |
| Previous Owner | $128,000 | New Conventional | |
| Previous Owner | $308,100 | New Conventional | |
| Previous Owner | $50,000 | Credit Line Revolving | |
| Previous Owner | $124,000 | No Value Available |
Property History
| Date | Event | Price | Change | Sq Ft Price |
|---|---|---|---|---|
| 04/13/2024 04/13/24 | Rented | $2,500 | 0.0% | -- |
| 04/07/2024 04/07/24 | Under Contract | -- | -- | -- |
| 01/31/2024 01/31/24 | Price Changed | $2,500 | -10.7% | $1 / Sq Ft |
| 12/18/2023 12/18/23 | For Rent | $2,800 | 0.0% | -- |
| 07/26/2019 07/26/19 | Sold | $279,900 | 0.0% | $117 / Sq Ft |
| 06/18/2019 06/18/19 | Pending | -- | -- | -- |
| 06/13/2019 06/13/19 | For Sale | $279,900 | 0.0% | $117 / Sq Ft |
| 03/01/2018 03/01/18 | Rented | $1,500 | 0.0% | -- |
| 02/21/2018 02/21/18 | Under Contract | -- | -- | -- |
| 02/14/2018 02/14/18 | For Rent | $1,500 | +7.1% | -- |
| 12/16/2015 12/16/15 | Rented | $1,400 | 0.0% | -- |
| 12/15/2015 12/15/15 | Under Contract | -- | -- | -- |
| 12/13/2015 12/13/15 | Price Changed | $1,400 | -9.7% | $1 / Sq Ft |
| 11/04/2015 11/04/15 | For Rent | $1,550 | +5.4% | -- |
| 08/15/2013 08/15/13 | Rented | $1,470 | 0.0% | -- |
| 07/23/2013 07/23/13 | Under Contract | -- | -- | -- |
| 07/16/2013 07/16/13 | For Rent | $1,470 | 0.0% | -- |
| 06/14/2013 06/14/13 | Sold | $160,000 | 0.0% | $67 / Sq Ft |
| 04/29/2013 04/29/13 | Price Changed | $160,000 | +3.2% | $67 / Sq Ft |
| 02/17/2013 02/17/13 | Price Changed | $155,000 | +3.3% | $65 / Sq Ft |
| 01/04/2013 01/04/13 | For Sale | $150,000 | 0.0% | $63 / Sq Ft |
| 11/29/2012 11/29/12 | Pending | -- | -- | -- |
| 11/29/2012 11/29/12 | For Sale | $150,000 | -- | $63 / Sq Ft |
Tax History Compared to Growth
Tax History
| Year | Tax Paid | Tax Assessment Tax Assessment Total Assessment is a certain percentage of the fair market value that is determined by local assessors to be the total taxable value of land and additions on the property. | Land | Improvement |
|---|---|---|---|---|
| 2025 | $2,151 | $17,346 | -- | -- |
| 2024 | $2,193 | $16,520 | -- | -- |
| 2023 | $2,193 | $32,260 | $6,450 | $25,810 |
| 2022 | $2,118 | $24,770 | $4,950 | $19,820 |
| 2021 | $2,256 | $23,430 | $4,680 | $18,750 |
| 2020 | $2,193 | $22,110 | $4,420 | $17,690 |
| 2019 | $2,209 | $20,220 | $4,040 | $16,180 |
| 2018 | $2,095 | $18,650 | $3,730 | $14,920 |
| 2017 | $1,942 | $16,960 | $3,390 | $13,570 |
| 2016 | $1,800 | $15,000 | $3,000 | $12,000 |
| 2015 | $1,782 | $15,020 | $3,000 | $12,020 |
Agents Affiliated with this Home
-
Steven Griffin
S
Seller's Agent in 2024
Steven Griffin
Delex Realty
(602) 617-9412
2 in this area
27 Total Sales
-
Connie V. Mohammed
C
Buyer's Agent in 2024
Connie V. Mohammed
Delex Realty
(623) 521-1695
1 in this area
16 Total Sales
-
John Poyner
J
Seller's Agent in 2019
John Poyner
Phoenix Property Group
(623) 451-4209
184 Total Sales
-
Elaine Poyner
E
Seller Co-Listing Agent in 2018
Elaine Poyner
PPG Property Management, LLC
(602) 374-2302
-
Kristy Steffenson
K
Buyer's Agent in 2018
Kristy Steffenson
PPG Property Management, LLC
(602) 374-2302
-
Steven Padilla

Seller's Agent in 2013
Steven Padilla
RE/MAX
(602) 696-8044
123 Total Sales
Map
Source: Arizona Regional Multiple Listing Service (ARMLS)
MLS Number: 4855988
APN: 102-28-521
- 11233 W Olive Dr
- 3109 N Meadow Dr
- 11441 W La Reata Ave
- 3121 N Meadow Dr
- 10942 W Citrus Grove Way
- 11548 W Cottonwood Ln
- 11405 W Windsor Ave
- 11618 W Olive Dr
- 11622 W Citrus Grove Way
- 2533 N 114th Ave
- 11129 W Sieno Place
- 11537 W Laurelwood Ln
- 11410 W Orange Blossom Ln
- 2625 N 110th Dr
- 11206 W Sieno Place
- 11101 W Sieno Place
- 11606 W Laurelwood Ln
- 10923 W Ivory Ln
- 2501 N 114th Ave
- 3520 N 110th Ave
