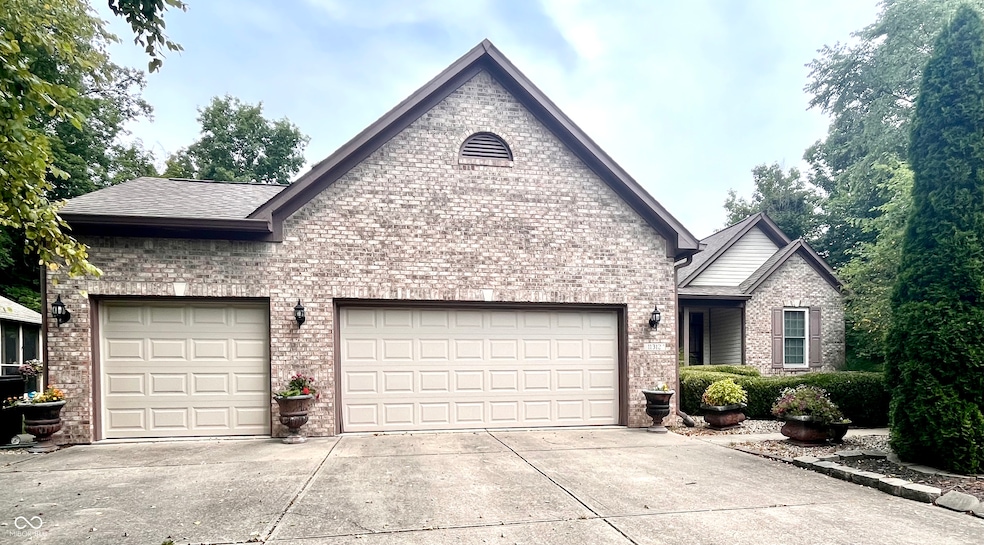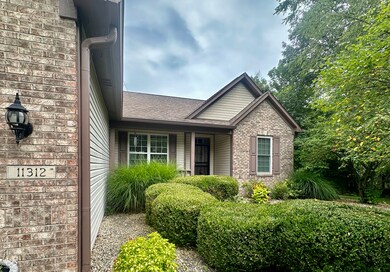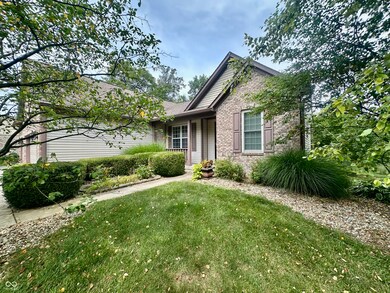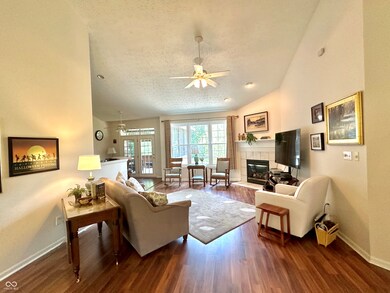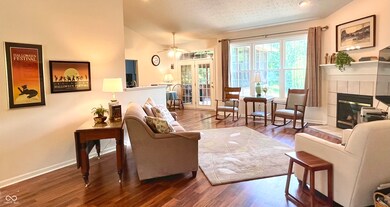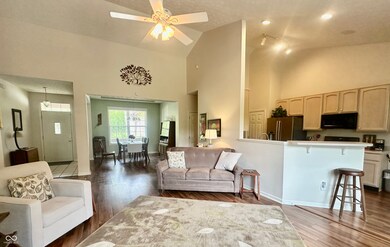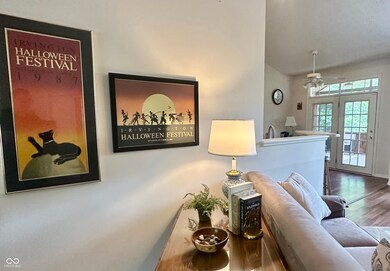
11312 Clearspring Way Indianapolis, IN 46239
Southeast Warren NeighborhoodHighlights
- Water Views
- Mature Trees
- Ranch Style House
- Home fronts a pond
- Vaulted Ceiling
- Covered Patio or Porch
About This Home
As of September 2024Welcome to your dream staycation home in Indianapolis! This exquisite property offers everything you desire for a perfect retreat. Enjoy stunning views of a private lake from the living room, screened porch, and primary bedroom. The beautiful wood flooring and thoughtful split floor plan create a warm and inviting atmosphere. Enhance your living space with the versatile bonus room in the basement, offering endless potential for a home office, gym, or entertainment area. The large 3-car garage provides abundant space for all your needs. Experience picturesque water views and luxury living in this remarkable home. Don't miss the opportunity to make it yours!
Last Agent to Sell the Property
United Real Estate Indpls Brokerage Email: doug@dillinggrouprealestate.com License #RB14029214 Listed on: 08/06/2024

Co-Listed By
United Real Estate Indpls Brokerage Email: doug@dillinggrouprealestate.com License #RB23000633
Last Buyer's Agent
DaeQuan Quinn
Berkshire Hathaway Home
Home Details
Home Type
- Single Family
Est. Annual Taxes
- $3,438
Year Built
- Built in 2000
Lot Details
- 0.32 Acre Lot
- Home fronts a pond
- Cul-De-Sac
- Mature Trees
HOA Fees
- $21 Monthly HOA Fees
Parking
- 3 Car Attached Garage
Home Design
- Ranch Style House
- Concrete Perimeter Foundation
- Vinyl Construction Material
Interior Spaces
- Vaulted Ceiling
- Gas Log Fireplace
- Great Room with Fireplace
- Formal Dining Room
- Water Views
- Fire and Smoke Detector
Kitchen
- Eat-In Kitchen
- Breakfast Bar
- Electric Oven
- Microwave
- Dishwasher
- Disposal
Bedrooms and Bathrooms
- 3 Bedrooms
- Walk-In Closet
- 2 Full Bathrooms
Laundry
- Laundry on main level
- Dryer
- Washer
Finished Basement
- Basement Fills Entire Space Under The House
- Sump Pump with Backup
- Basement Lookout
Outdoor Features
- Multiple Outdoor Decks
- Covered Patio or Porch
- Fire Pit
- Shed
- Outdoor Gas Grill
Schools
- Grassy Creek Elementary School
- Creston Intermediate & Middle Schl
- Warren Central High School
Utilities
- Forced Air Heating System
- Heating System Uses Gas
- Gas Water Heater
Community Details
- Association fees include home owners, insurance, maintenance
- Association Phone (317) 440-2662
- Hidden Lake Subdivision
- Property managed by HLEIndy
- The community has rules related to covenants, conditions, and restrictions
Listing and Financial Details
- Legal Lot and Block 39 / 1
- Assessor Parcel Number 490910105018000700
- Seller Concessions Not Offered
Ownership History
Purchase Details
Purchase Details
Home Financials for this Owner
Home Financials are based on the most recent Mortgage that was taken out on this home.Purchase Details
Home Financials for this Owner
Home Financials are based on the most recent Mortgage that was taken out on this home.Purchase Details
Home Financials for this Owner
Home Financials are based on the most recent Mortgage that was taken out on this home.Similar Homes in Indianapolis, IN
Home Values in the Area
Average Home Value in this Area
Purchase History
| Date | Type | Sale Price | Title Company |
|---|---|---|---|
| Quit Claim Deed | -- | None Listed On Document | |
| Quit Claim Deed | -- | None Listed On Document | |
| Warranty Deed | $320,000 | First American Title Insurance | |
| Warranty Deed | -- | None Available | |
| Warranty Deed | -- | None Available |
Mortgage History
| Date | Status | Loan Amount | Loan Type |
|---|---|---|---|
| Previous Owner | $304,000 | New Conventional | |
| Previous Owner | $191,468 | FHA |
Property History
| Date | Event | Price | Change | Sq Ft Price |
|---|---|---|---|---|
| 09/09/2024 09/09/24 | Sold | $320,000 | 0.0% | $137 / Sq Ft |
| 08/09/2024 08/09/24 | Pending | -- | -- | -- |
| 08/06/2024 08/06/24 | For Sale | $319,900 | +67.5% | $137 / Sq Ft |
| 11/29/2016 11/29/16 | Sold | $191,000 | -4.5% | $109 / Sq Ft |
| 10/20/2016 10/20/16 | Pending | -- | -- | -- |
| 10/03/2016 10/03/16 | For Sale | $200,000 | -- | $114 / Sq Ft |
Tax History Compared to Growth
Tax History
| Year | Tax Paid | Tax Assessment Tax Assessment Total Assessment is a certain percentage of the fair market value that is determined by local assessors to be the total taxable value of land and additions on the property. | Land | Improvement |
|---|---|---|---|---|
| 2024 | $3,438 | $286,500 | $34,000 | $252,500 |
| 2023 | $3,438 | $286,500 | $34,000 | $252,500 |
| 2022 | $2,856 | $245,500 | $34,000 | $211,500 |
| 2021 | $2,551 | $218,300 | $34,000 | $184,300 |
| 2020 | $2,320 | $197,900 | $34,000 | $163,900 |
| 2019 | $4,386 | $192,600 | $29,100 | $163,500 |
| 2018 | $2,199 | $188,400 | $29,100 | $159,300 |
| 2017 | $1,848 | $172,600 | $29,100 | $143,500 |
| 2016 | $1,784 | $166,600 | $29,100 | $137,500 |
| 2014 | $1,669 | $166,900 | $29,100 | $137,800 |
| 2013 | $1,618 | $163,800 | $29,100 | $134,700 |
Agents Affiliated with this Home
-
Doug Dilling

Seller's Agent in 2024
Doug Dilling
United Real Estate Indpls
(317) 965-1001
1 in this area
288 Total Sales
-
Samantha Alba

Seller Co-Listing Agent in 2024
Samantha Alba
United Real Estate Indpls
(970) 567-8834
1 in this area
12 Total Sales
-
DaeQuan Quinn
D
Buyer's Agent in 2024
DaeQuan Quinn
Berkshire Hathaway Home
1 in this area
11 Total Sales
-
Scott Smith

Seller's Agent in 2016
Scott Smith
Keller Williams Indy Metro S
(317) 884-5000
6 in this area
705 Total Sales
-
B
Seller Co-Listing Agent in 2016
Brooke Pannbacker
Dropped Members
-
D
Buyer's Agent in 2016
Douglas Dilling
Map
Source: MIBOR Broker Listing Cooperative®
MLS Number: 21994613
APN: 49-09-10-105-018.000-700
- 413 Blue Spring Dr
- 11124 Deer Valley Dr
- 11008 Springtree Place
- 10903 Greenleaf Dr
- 10904 Midnight Dr
- 11736 Grazing Ln
- 525 Schmitt Rd
- 11815 Adair Place
- 10976 Mount Vernon Trail N
- 619 Tanninger Dr
- 238 Chadford Ct
- 211 Bardwell Ct
- 200 S Carroll Rd
- 10711 Regis Ct
- 812 Timber Creek Dr
- 636 Creston Point Cir
- 11110 E Washington St
- 120 Hugo St
- 11129 Dressage Way
- 11021 Dressage Way
