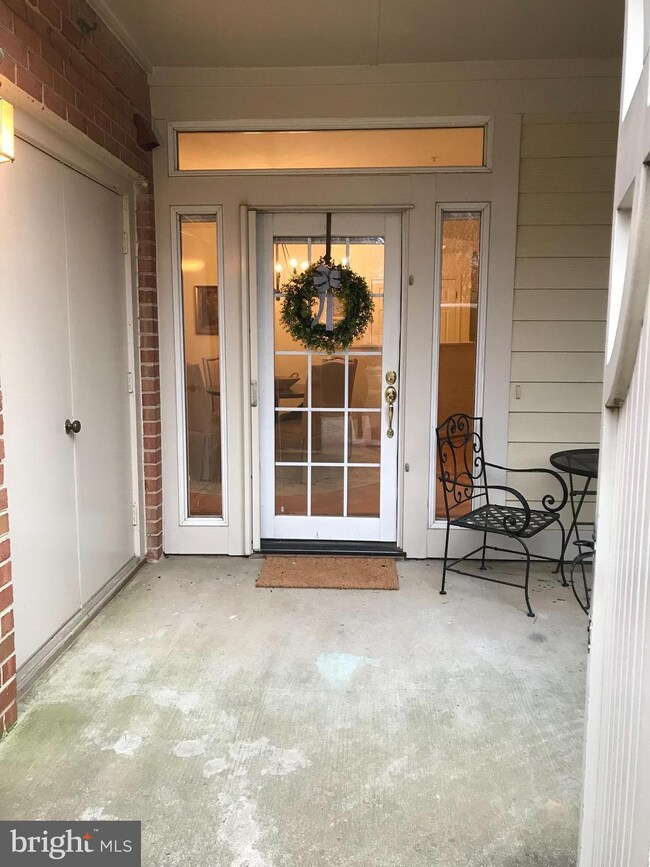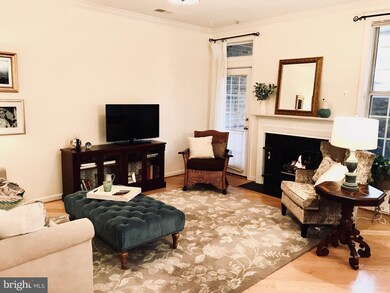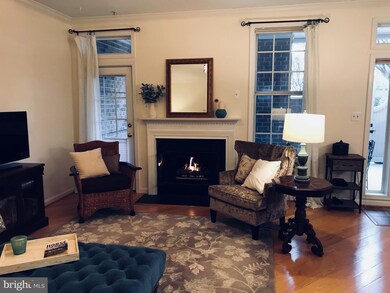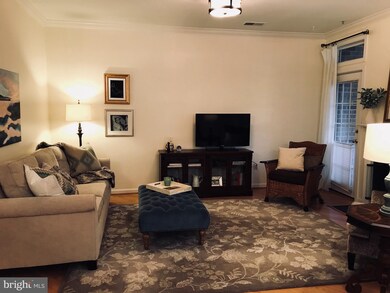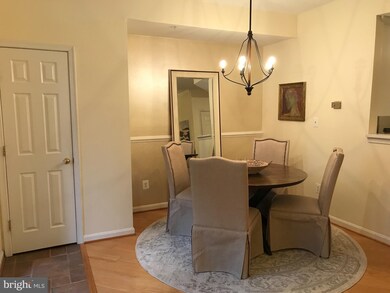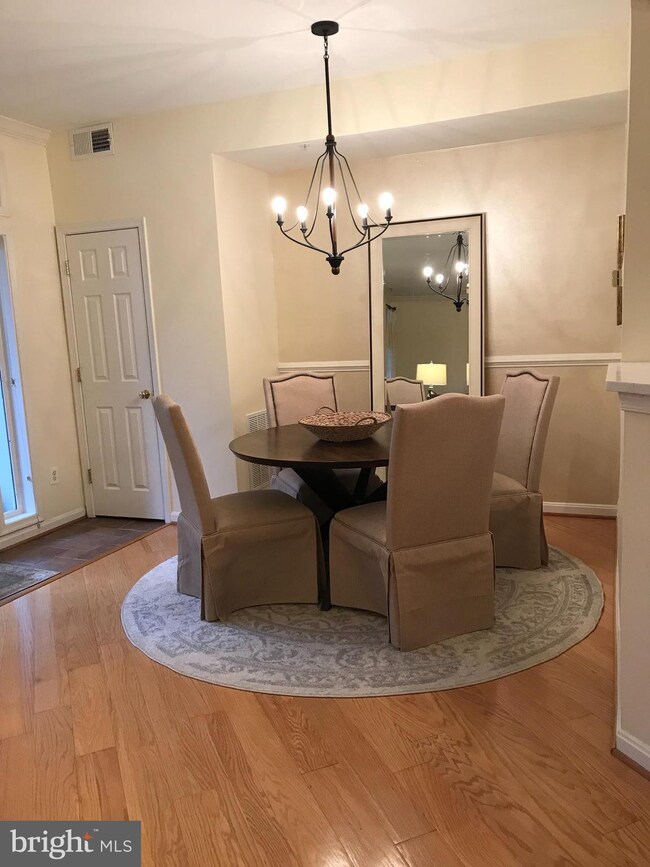
11313 Sundial Ct Unit 208 Reston, VA 20194
North Reston NeighborhoodHighlights
- Open Floorplan
- Traditional Architecture
- Main Floor Bedroom
- Aldrin Elementary Rated A
- Wood Flooring
- Community Pool
About This Home
As of May 2023Stunning renovation of this coveted terrace-level condo. No detail has been overlooked. This beautiful home offers everything on your checklist: brand new, high-end modern kitchen, HW Floors, Granite/Tile in Baths, Gas FP, new carpet, new HVAC & H2O, custom MBR closet, neutral move-in condition, large gated terrace w/ garden. Close to Silver Line Metro, Reston TC, Tysons Corner and more! HURRY!!
Property Details
Home Type
- Condominium
Est. Annual Taxes
- $3,352
Year Built
- Built in 1994
Lot Details
- Partially Fenced Property
- Property is in very good condition
HOA Fees
Home Design
- Traditional Architecture
- Brick Exterior Construction
Interior Spaces
- 1,012 Sq Ft Home
- Property has 1 Level
- Open Floorplan
- Crown Molding
- Fireplace With Glass Doors
- Screen For Fireplace
- Fireplace Mantel
- Gas Fireplace
- Window Treatments
- Family Room Off Kitchen
- Combination Dining and Living Room
- Wood Flooring
- Stacked Washer and Dryer
Kitchen
- Breakfast Area or Nook
- Electric Oven or Range
- Microwave
- Dishwasher
- Disposal
Bedrooms and Bathrooms
- 2 Main Level Bedrooms
- En-Suite Primary Bedroom
- En-Suite Bathroom
- 2 Full Bathrooms
Parking
- Parking Space Number Location: 1
- 1 Assigned Parking Space
Accessible Home Design
- Level Entry For Accessibility
Outdoor Features
- Patio
- Outdoor Storage
Utilities
- Forced Air Heating and Cooling System
- Vented Exhaust Fan
- Electric Water Heater
Listing and Financial Details
- Assessor Parcel Number 11-4-24- -208
Community Details
Overview
- Association fees include common area maintenance, exterior building maintenance, lawn maintenance, management, insurance, parking fee, pool(s), road maintenance, snow removal, sewer, water
- Low-Rise Condominium
- Baldwin Grove Subdivision, Augusta F Terrace Floorplan
- Baldwin Grove Community
- The community has rules related to alterations or architectural changes, commercial vehicles not allowed, no recreational vehicles, boats or trailers
Amenities
- Picnic Area
- Common Area
Recreation
- Tennis Courts
- Community Basketball Court
- Community Playground
- Community Pool
- Jogging Path
- Bike Trail
Ownership History
Purchase Details
Purchase Details
Home Financials for this Owner
Home Financials are based on the most recent Mortgage that was taken out on this home.Purchase Details
Home Financials for this Owner
Home Financials are based on the most recent Mortgage that was taken out on this home.Purchase Details
Home Financials for this Owner
Home Financials are based on the most recent Mortgage that was taken out on this home.Purchase Details
Home Financials for this Owner
Home Financials are based on the most recent Mortgage that was taken out on this home.Purchase Details
Home Financials for this Owner
Home Financials are based on the most recent Mortgage that was taken out on this home.Purchase Details
Home Financials for this Owner
Home Financials are based on the most recent Mortgage that was taken out on this home.Similar Homes in Reston, VA
Home Values in the Area
Average Home Value in this Area
Purchase History
| Date | Type | Sale Price | Title Company |
|---|---|---|---|
| Deed | -- | None Listed On Document | |
| Warranty Deed | $380,000 | Title Resources Guaranty | |
| Warranty Deed | $304,000 | First American Title | |
| Warranty Deed | $352,900 | -- | |
| Warranty Deed | $192,500 | -- | |
| Warranty Deed | $124,500 | -- | |
| Warranty Deed | $115,930 | -- |
Mortgage History
| Date | Status | Loan Amount | Loan Type |
|---|---|---|---|
| Previous Owner | $155,000 | New Conventional | |
| Previous Owner | $299,500 | VA | |
| Previous Owner | $304,000 | New Conventional | |
| Previous Owner | $252,500 | Adjustable Rate Mortgage/ARM | |
| Previous Owner | $282,320 | Purchase Money Mortgage | |
| Previous Owner | $154,000 | Purchase Money Mortgage | |
| Previous Owner | $120,765 | Purchase Money Mortgage | |
| Previous Owner | $104,300 | Purchase Money Mortgage |
Property History
| Date | Event | Price | Change | Sq Ft Price |
|---|---|---|---|---|
| 05/16/2023 05/16/23 | Sold | $380,000 | +1.3% | $375 / Sq Ft |
| 04/15/2023 04/15/23 | Pending | -- | -- | -- |
| 04/14/2023 04/14/23 | Price Changed | $374,990 | 0.0% | $371 / Sq Ft |
| 04/14/2023 04/14/23 | For Sale | $374,990 | 0.0% | $371 / Sq Ft |
| 01/19/2022 01/19/22 | Rented | $2,000 | 0.0% | -- |
| 01/06/2022 01/06/22 | Under Contract | -- | -- | -- |
| 11/19/2021 11/19/21 | For Rent | $2,000 | +5.3% | -- |
| 06/10/2019 06/10/19 | Rented | $1,900 | 0.0% | -- |
| 06/03/2019 06/03/19 | For Rent | $1,900 | 0.0% | -- |
| 03/26/2018 03/26/18 | Sold | $304,000 | -1.9% | $300 / Sq Ft |
| 02/11/2018 02/11/18 | Pending | -- | -- | -- |
| 02/09/2018 02/09/18 | For Sale | $309,900 | -- | $306 / Sq Ft |
Tax History Compared to Growth
Tax History
| Year | Tax Paid | Tax Assessment Tax Assessment Total Assessment is a certain percentage of the fair market value that is determined by local assessors to be the total taxable value of land and additions on the property. | Land | Improvement |
|---|---|---|---|---|
| 2024 | $4,316 | $358,050 | $72,000 | $286,050 |
| 2023 | $3,678 | $312,850 | $63,000 | $249,850 |
| 2022 | $3,652 | $306,720 | $61,000 | $245,720 |
| 2021 | $3,744 | $306,720 | $61,000 | $245,720 |
| 2020 | $3,594 | $292,110 | $58,000 | $234,110 |
| 2019 | $3,486 | $283,320 | $57,000 | $226,320 |
| 2018 | $3,381 | $274,730 | $55,000 | $219,730 |
| 2017 | $3,352 | $277,510 | $56,000 | $221,510 |
| 2016 | $3,345 | $277,510 | $56,000 | $221,510 |
| 2015 | $3,129 | $269,060 | $54,000 | $215,060 |
| 2014 | $3,027 | $260,800 | $52,000 | $208,800 |
Agents Affiliated with this Home
-
Megan Bailey

Seller's Agent in 2023
Megan Bailey
Coldwell Banker (NRT-Southeast-MidAtlantic)
(703) 677-1181
2 in this area
36 Total Sales
-
John McCambridge

Buyer's Agent in 2023
John McCambridge
Samson Properties
(703) 430-4234
2 in this area
206 Total Sales
-
Nathan Hunt

Seller's Agent in 2022
Nathan Hunt
Long & Foster
(801) 910-6299
2 in this area
37 Total Sales
-
Sylva Satian

Buyer's Agent in 2022
Sylva Satian
Long & Foster
(703) 577-8512
1 in this area
22 Total Sales
-
Jill Knoll

Seller's Agent in 2018
Jill Knoll
RE/MAX
(703) 624-0785
26 Total Sales
Map
Source: Bright MLS
MLS Number: 1000125992
APN: 0114-24-0208
- 1304B Garden Wall Cir Unit 105
- 1369 Garden Wall Cir Unit 714
- 1281 Wedgewood Manor Way
- 1310 Sundial Dr
- 1393 Heritage Oak Way
- 1351 Heritage Oak Way
- 11437 Heritage Oak Ct
- 1236 Weatherstone Ct
- 11402J Gate Hill Place Unit 57
- 1307 Park Garden Ln
- 1300 Park Garden Ln
- 11502 Turnbridge Ln
- 1246 Vintage Place
- 1445 Waterfront Rd
- 1460 Waterfront Rd
- 11582 Greenwich Point Rd
- 1418 Church Hill Place
- 1416 Church Hill Place
- 11603 Auburn Grove Ct
- 1557 Church Hill Place

