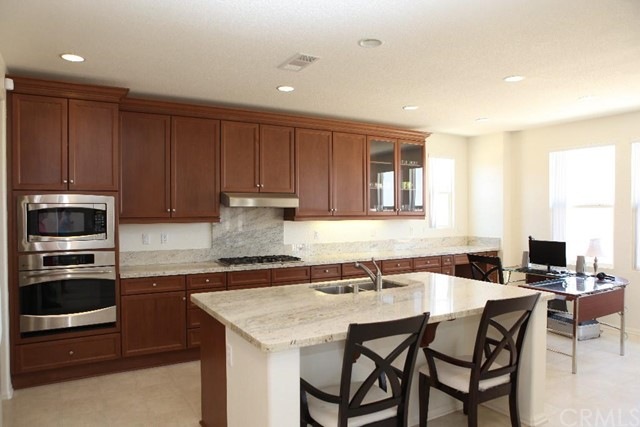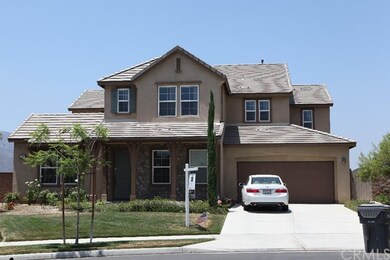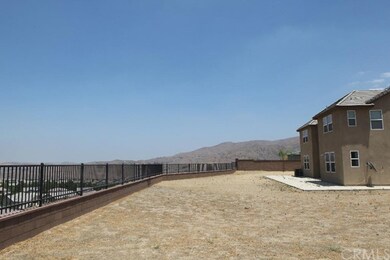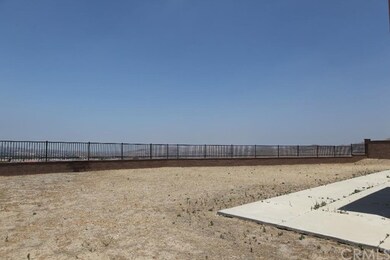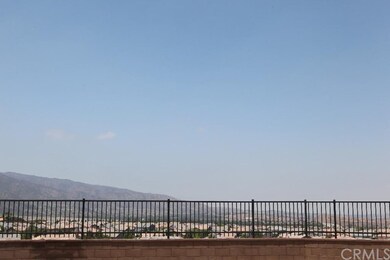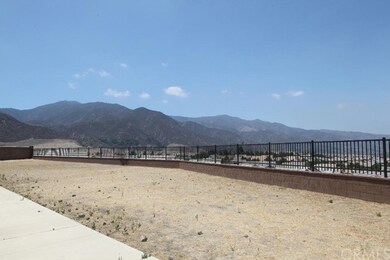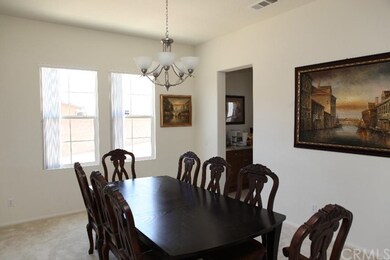
11316 Bluebird Way Corona, CA 92883
Sycamore Creek NeighborhoodHighlights
- Heated Lap Pool
- RV Access or Parking
- Panoramic View
- Dr. Bernice Jameson Todd Academy Rated A-
- Primary Bedroom Suite
- Gated Community
About This Home
As of March 2019Best view in Sycamore Creek!!! This 4,000 sq. ft. home sits on a 14,000 sq. ft. pie shaped lot with almost 200 feet across the back of unobstructed view of the Corona Valley. This home features 4 bedrooms and 4 baths, upgraded kitchen with stainless built in oven and microwave, cooktop and dishwasher, granite counters and upgraded cabinets. The downstairs bedroom with its own bathroom is perfect for guests or in-laws, and the floor plan features a bonus room downstairs, a large loft upstairs, and another room for your home office, and the master bedroom has a MASSIVE closet that is sure to make your wife happy. Association features a gated community, multiple parks, splash park, two pools, and a gym that is currently undergoing a massive remodel. With all these features, plus the best view in the area, this home is by far the best deal around, but the seller wants it sold, so come get this before its too late.
Last Agent to Sell the Property
Jonathan Petersen
Taravo Realty License #01858892 Listed on: 07/08/2015
Home Details
Home Type
- Single Family
Est. Annual Taxes
- $15,268
Year Built
- Built in 2010
Lot Details
- 0.33 Acre Lot
- Block Wall Fence
- Level Lot
- Front Yard Sprinklers
HOA Fees
- $134 Monthly HOA Fees
Parking
- 3 Car Attached Garage
- Parking Available
- Front Facing Garage
- Tandem Parking
- Automatic Gate
- RV Access or Parking
Property Views
- Panoramic
- City Lights
- Canyon
- Mountain
- Desert
- Hills
- Valley
- Neighborhood
Home Design
- Contemporary Architecture
- Traditional Architecture
- Turnkey
- Slab Foundation
- Fire Rated Drywall
- Interior Block Wall
- Tile Roof
- Wood Siding
- Copper Plumbing
- Stucco
Interior Spaces
- 4,095 Sq Ft Home
- Open Floorplan
- High Ceiling
- Recessed Lighting
- Fireplace
- Panel Doors
- Entrance Foyer
- Great Room
- Separate Family Room
- Living Room
- Home Office
- Recreation Room
- Loft
- Bonus Room
Kitchen
- Breakfast Area or Nook
- Walk-In Pantry
- <<convectionOvenToken>>
- Electric Oven
- <<builtInRangeToken>>
- Dishwasher
- ENERGY STAR Qualified Appliances
- Granite Countertops
Flooring
- Carpet
- Vinyl
Bedrooms and Bathrooms
- 4 Bedrooms
- Main Floor Bedroom
- Primary Bedroom Suite
- Walk-In Closet
- Jack-and-Jill Bathroom
Laundry
- Laundry Room
- Washer and Gas Dryer Hookup
Home Security
- Alarm System
- Carbon Monoxide Detectors
- Fire and Smoke Detector
- Firewall
Eco-Friendly Details
- ENERGY STAR Qualified Equipment for Heating
Pool
- Heated Lap Pool
- Heated In Ground Pool
- Exercise
- Heated Spa
- In Ground Spa
- Gunite Spa
- Fence Around Pool
Outdoor Features
- Slab Porch or Patio
- Rain Gutters
Utilities
- Central Heating and Cooling System
- High Efficiency Heating System
- Underground Utilities
- ENERGY STAR Qualified Water Heater
- Gas Water Heater
Listing and Financial Details
- Tax Lot 5
- Tax Tract Number 30440
- Assessor Parcel Number 290640047
Community Details
Recreation
- Community Pool
- Community Spa
Security
- Card or Code Access
- Gated Community
Ownership History
Purchase Details
Home Financials for this Owner
Home Financials are based on the most recent Mortgage that was taken out on this home.Purchase Details
Home Financials for this Owner
Home Financials are based on the most recent Mortgage that was taken out on this home.Purchase Details
Home Financials for this Owner
Home Financials are based on the most recent Mortgage that was taken out on this home.Purchase Details
Home Financials for this Owner
Home Financials are based on the most recent Mortgage that was taken out on this home.Purchase Details
Home Financials for this Owner
Home Financials are based on the most recent Mortgage that was taken out on this home.Similar Homes in Corona, CA
Home Values in the Area
Average Home Value in this Area
Purchase History
| Date | Type | Sale Price | Title Company |
|---|---|---|---|
| Grant Deed | $630,000 | First American Title Company | |
| Interfamily Deed Transfer | -- | First American Title Company | |
| Interfamily Deed Transfer | -- | First American Title Company | |
| Grant Deed | $569,000 | First American Title Company | |
| Grant Deed | $494,000 | First American Title Nhs |
Mortgage History
| Date | Status | Loan Amount | Loan Type |
|---|---|---|---|
| Open | $534,359 | VA | |
| Closed | $536,600 | VA | |
| Previous Owner | $455,200 | Adjustable Rate Mortgage/ARM | |
| Previous Owner | $394,972 | New Conventional |
Property History
| Date | Event | Price | Change | Sq Ft Price |
|---|---|---|---|---|
| 03/22/2019 03/22/19 | Sold | $629,976 | 0.0% | $154 / Sq Ft |
| 02/15/2019 02/15/19 | Price Changed | $629,976 | -3.0% | $154 / Sq Ft |
| 11/27/2018 11/27/18 | For Sale | $649,742 | +14.2% | $159 / Sq Ft |
| 09/22/2015 09/22/15 | Sold | $569,000 | 0.0% | $139 / Sq Ft |
| 08/20/2015 08/20/15 | Pending | -- | -- | -- |
| 06/02/2015 06/02/15 | Price Changed | $569,000 | -1.7% | $139 / Sq Ft |
| 05/15/2015 05/15/15 | For Sale | $579,000 | -- | $141 / Sq Ft |
Tax History Compared to Growth
Tax History
| Year | Tax Paid | Tax Assessment Tax Assessment Total Assessment is a certain percentage of the fair market value that is determined by local assessors to be the total taxable value of land and additions on the property. | Land | Improvement |
|---|---|---|---|---|
| 2023 | $15,268 | $675,458 | $123,302 | $552,156 |
| 2022 | $14,986 | $662,215 | $120,885 | $541,330 |
| 2021 | $14,808 | $649,231 | $118,515 | $530,716 |
| 2020 | $11,944 | $642,575 | $117,300 | $525,275 |
| 2019 | $11,615 | $603,825 | $106,119 | $497,706 |
| 2018 | $11,640 | $591,987 | $104,040 | $487,947 |
| 2017 | $11,446 | $580,380 | $102,000 | $478,380 |
| 2016 | $11,497 | $569,000 | $100,000 | $469,000 |
| 2015 | $11,121 | $530,261 | $150,363 | $379,898 |
| 2014 | $11,114 | $519,875 | $147,418 | $372,457 |
Agents Affiliated with this Home
-
J
Seller's Agent in 2019
Joseph Foley
Realty ONE Group West
-
MICHELLE PARKER
M
Buyer's Agent in 2019
MICHELLE PARKER
Homequest Real Estate
(877) 663-9366
17 Total Sales
-
J
Seller's Agent in 2015
Jonathan Petersen
Taravo Realty
-
Bob Pellkofer

Buyer's Agent in 2015
Bob Pellkofer
Robert Pellkofer, Broker
(949) 463-6216
33 Total Sales
Map
Source: California Regional Multiple Listing Service (CRMLS)
MLS Number: IG15105069
APN: 290-640-047
- 25664 Red Hawk Rd
- 25499 Foxglove Ln
- 25444 Red Hawk Rd
- 25687 Red Hawk Rd
- 11266 Hutton Rd
- 11124 Jasmine Way
- 11297 Figtree Terrace Rd
- 25380 Coral Canyon Rd
- 2275 Melogold Way
- 2278 Yuzu St
- 4058 Spring Haven Ln
- 11151 Tesota Loop St
- 25889 Basil Ct
- 11070 Quince Ct
- 11318 Chinaberry St
- 25183 Forest St
- 11119 Iris Ct
- 25228 Coral Canyon Rd
- 11480 Magnolia St
- 25149 Dogwood Ct
