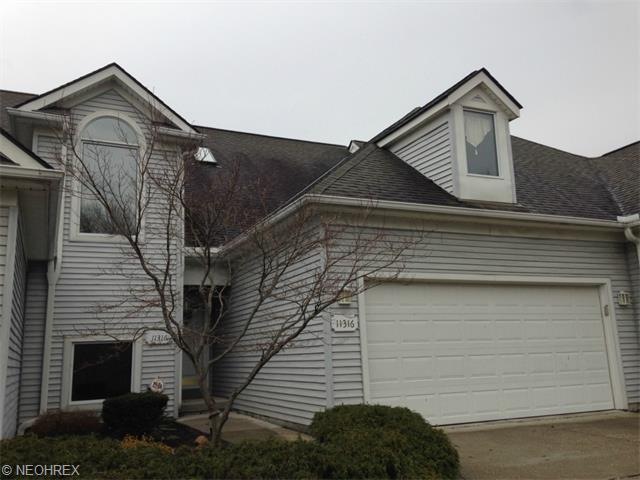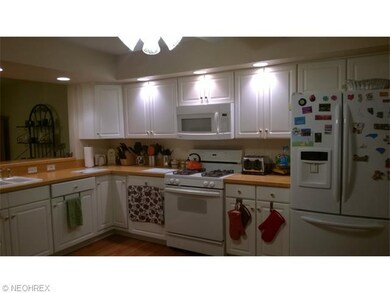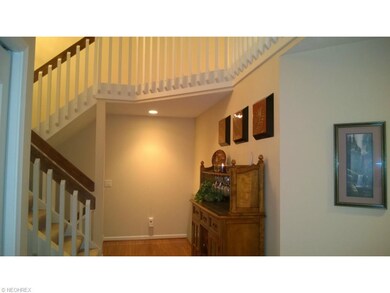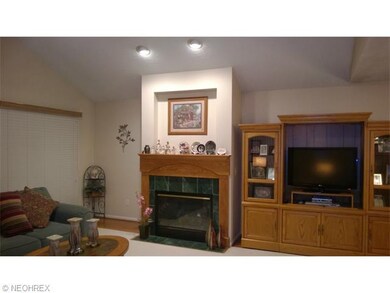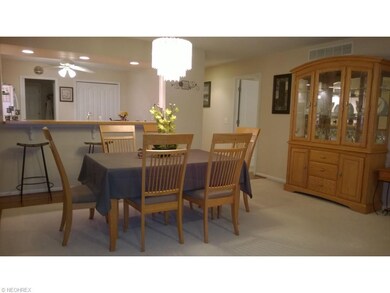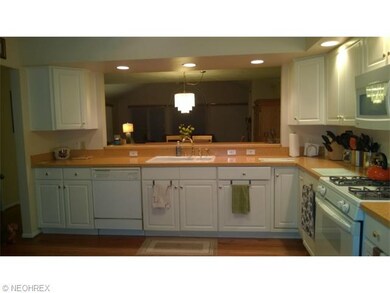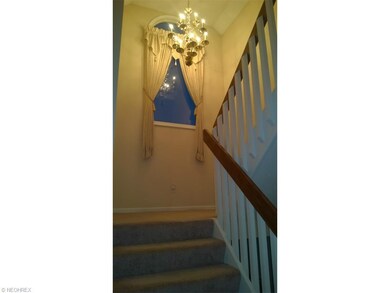
11316 Glen Eagles Dr Unit D11 Painesville, OH 44077
Quail Hollow NeighborhoodEstimated Value: $296,077 - $335,000
Highlights
- Cape Cod Architecture
- 1 Fireplace
- Forced Air Heating and Cooling System
- Deck
- 2 Car Attached Garage
About This Home
As of June 2015Open floor plan in this transitional Glen Eagles condo. Seller has made many improvements, including a new furnace and A/C in 2014, shower, garage door opener and newer appliances. 1st floor owner suite with glamour bath. Vaulted great room with a gas fireplace. Dining area and breakfast bar a bonus. Two story foyer, wood floors, loft and walk-in storage area on second. 1st floor laundry. Full basement ready for finishing. Rear deck for outside entertaining too. Home warranty.
Property Details
Home Type
- Condominium
Est. Annual Taxes
- $2,774
Year Built
- Built in 1996
Lot Details
- 2,222
Home Design
- Cape Cod Architecture
- Asphalt Roof
- Vinyl Construction Material
Interior Spaces
- 2,452 Sq Ft Home
- 1 Fireplace
- Unfinished Basement
- Basement Fills Entire Space Under The House
- Dryer
Kitchen
- Range
- Microwave
- Dishwasher
- Disposal
Bedrooms and Bathrooms
- 3 Bedrooms
Home Security
Parking
- 2 Car Attached Garage
- Garage Door Opener
Utilities
- Forced Air Heating and Cooling System
- Heating System Uses Gas
Additional Features
- Deck
- Sprinkler System
Listing and Financial Details
- Assessor Parcel Number 08-A-013-A-00-038-0
Community Details
Overview
- $225 Annual Maintenance Fee
- Maintenance fee includes Landscaping, Reserve Fund, Snow Removal, Trash Removal
- Glen Eagles Community
Security
- Carbon Monoxide Detectors
- Fire and Smoke Detector
Ownership History
Purchase Details
Home Financials for this Owner
Home Financials are based on the most recent Mortgage that was taken out on this home.Purchase Details
Home Financials for this Owner
Home Financials are based on the most recent Mortgage that was taken out on this home.Purchase Details
Purchase Details
Purchase Details
Home Financials for this Owner
Home Financials are based on the most recent Mortgage that was taken out on this home.Purchase Details
Home Financials for this Owner
Home Financials are based on the most recent Mortgage that was taken out on this home.Similar Homes in Painesville, OH
Home Values in the Area
Average Home Value in this Area
Purchase History
| Date | Buyer | Sale Price | Title Company |
|---|---|---|---|
| Randazzo Richard T | $189,000 | None Available | |
| Luzio John M | $220,000 | Chicago Title Insurance Co | |
| Silsby William E | $212,000 | Enterprise Title Agency Inc | |
| Heron Carla A | $204,300 | -- |
Mortgage History
| Date | Status | Borrower | Loan Amount |
|---|---|---|---|
| Open | Randazzo Richard T | $151,200 | |
| Previous Owner | Luzio John M | $163,658 | |
| Previous Owner | Luzio John M | $176,000 | |
| Previous Owner | Silsby William E | $162,000 | |
| Previous Owner | Heron Carla A | $78,700 | |
| Previous Owner | Heron Carla A | $139,000 |
Property History
| Date | Event | Price | Change | Sq Ft Price |
|---|---|---|---|---|
| 06/17/2015 06/17/15 | Sold | $189,000 | -5.0% | $77 / Sq Ft |
| 04/25/2015 04/25/15 | Pending | -- | -- | -- |
| 03/23/2015 03/23/15 | For Sale | $199,000 | -- | $81 / Sq Ft |
Tax History Compared to Growth
Tax History
| Year | Tax Paid | Tax Assessment Tax Assessment Total Assessment is a certain percentage of the fair market value that is determined by local assessors to be the total taxable value of land and additions on the property. | Land | Improvement |
|---|---|---|---|---|
| 2023 | $7,615 | $78,850 | $10,940 | $67,910 |
| 2022 | $4,129 | $78,850 | $10,940 | $67,910 |
| 2021 | $4,146 | $78,850 | $10,940 | $67,910 |
| 2020 | $3,741 | $63,080 | $8,750 | $54,330 |
| 2019 | $4,110 | $63,080 | $8,750 | $54,330 |
| 2018 | $3,945 | $51,300 | $7,000 | $44,300 |
| 2017 | $3,221 | $51,300 | $7,000 | $44,300 |
| 2016 | $3,057 | $51,300 | $7,000 | $44,300 |
| 2015 | $2,765 | $51,300 | $7,000 | $44,300 |
| 2014 | $2,759 | $51,300 | $7,000 | $44,300 |
| 2013 | $2,759 | $51,300 | $7,000 | $44,300 |
Agents Affiliated with this Home
-
Sara Calo

Seller's Agent in 2015
Sara Calo
Howard Hanna
(440) 460-3700
23 Total Sales
-
Greg Pernus

Buyer's Agent in 2015
Greg Pernus
HomeSmart Real Estate Momentum LLC
(440) 823-6491
6 in this area
148 Total Sales
Map
Source: MLS Now
MLS Number: 3694378
APN: 08-A-013-A-00-038
- 7311 Players Club Dr Unit 13
- 7314 Caddie Ln
- 11391 Labrador Ln
- 7342 Players Club Dr
- 7077 Bristlewood Dr Unit 5C
- 7085 Bristlewood Dr Unit 5F
- 7071 Bristlewood Dr Unit 5D
- 7073 Bristlewood Dr Unit 5A
- 7031 Woodthrush Dr
- 7037 Rushmore Way Unit 43
- 7004 Bristlewood Dr Unit 1B
- 6941 Bunbury Ln
- 6980 Painesville Ravenna Rd
- 6951 Bunbury Ln
- 7834 Hunting Lake Dr
- 7830 Hunting Lake Dr
- 7181 N Churchill Place Unit 168F
- 693 S Downing
- 702 S Downing
- 7314 Hillshire Dr
- 11316 Glen Eagles Dr Unit D11
- 11312 Glen Eagles Dr
- 11326 Glen Eagles Ct
- 11309 Saint Andrews Way
- 11326 Glen Eagles Dr
- 11309 St Andrews Way
- 11330 Glen Eagles Dr
- 11305 Saint Andrews Way
- 11315 Saint Andrews Way
- 11319 Saint Andrews Way
- 11334 Glen Eagles Dr Unit C7
- 11321 Saint Andrews Way
- 11325 Saint Andrews Way
- 11290 Glen Eagles Ct
- 11292 Glen Eagles Dr Unit E14
- 11290 Glen Eagles Dr Unit E15
- 11306 Saint Andrews Way Unit D1
- 11333 Saint Andrews Way
- 11337 Saint Andrews Way Unit A1
- 11337 St Andrews Wy B-A U-01
