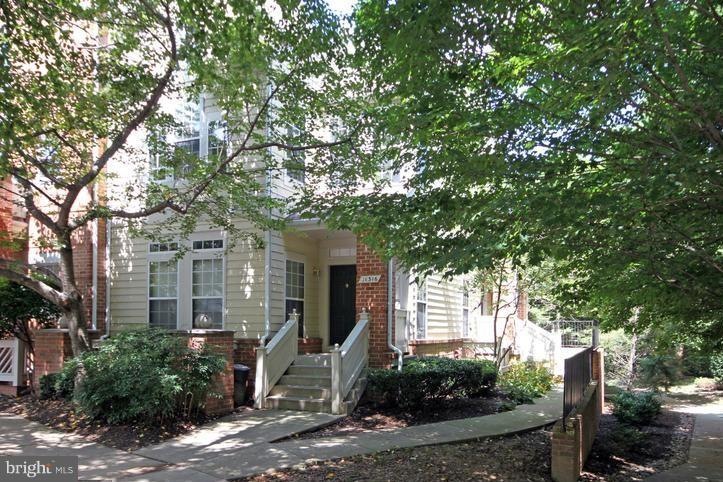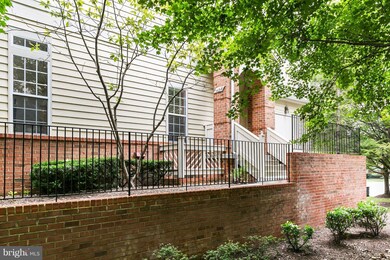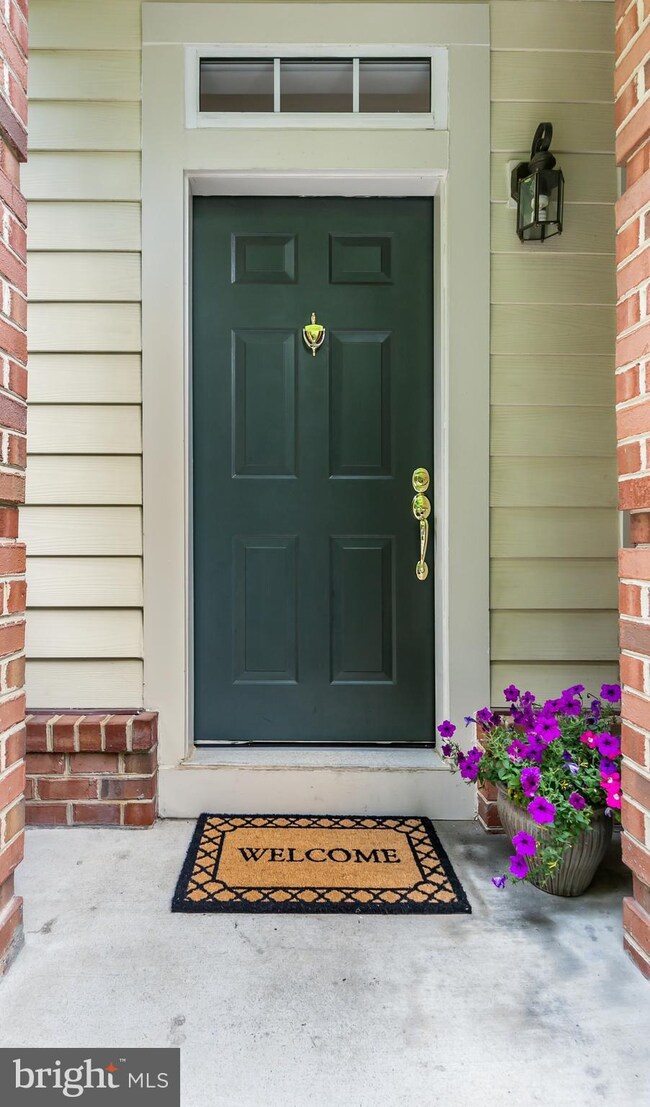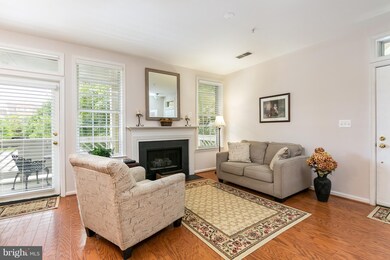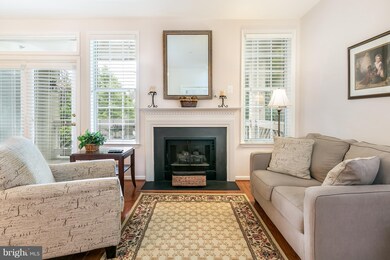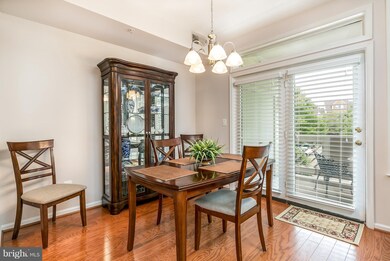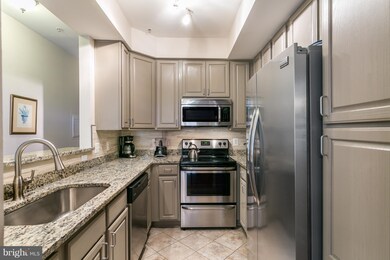
11318 Sundial Ct Unit 813 Reston, VA 20194
North Reston NeighborhoodHighlights
- Fitness Center
- Open Floorplan
- Upgraded Countertops
- Aldrin Elementary Rated A
- Traditional Architecture
- Community Pool
About This Home
As of August 2020Beautiful updated 2BR and 1BA Condo close to Metro! Open floor plan w/ high ceilings, hardwood floors throughout, gas fireplace, Charming and updated Kitchen w/ granite countertops, stainless steel appliances, new lighting and flooring! Spacious master suite with walk-in closet. Private balcony overlooking common area and gazebo!
Last Agent to Sell the Property
Keller Williams Realty License #0225088812 Listed on: 08/11/2017

Property Details
Home Type
- Condominium
Est. Annual Taxes
- $2,891
Year Built
- Built in 1995
HOA Fees
Parking
- 1 Assigned Parking Space
Home Design
- Traditional Architecture
- Brick Exterior Construction
Interior Spaces
- 788 Sq Ft Home
- Property has 1 Level
- Open Floorplan
- Crown Molding
- Fireplace With Glass Doors
- Gas Fireplace
- Double Pane Windows
- Window Treatments
- Living Room
- Combination Kitchen and Dining Room
- Utility Room
- Stacked Washer and Dryer
Kitchen
- Gas Oven or Range
- Microwave
- ENERGY STAR Qualified Refrigerator
- Dishwasher
- Upgraded Countertops
- Disposal
Bedrooms and Bathrooms
- 2 Main Level Bedrooms
- En-Suite Primary Bedroom
- 1 Full Bathroom
Schools
- Aldrin Elementary School
- Herndon High School
Utilities
- 90% Forced Air Heating and Cooling System
- Electric Water Heater
Listing and Financial Details
- Assessor Parcel Number 11-4-24- -813
Community Details
Overview
- Association fees include common area maintenance, water, trash, snow removal, reserve funds, insurance, lawn maintenance
- Low-Rise Condominium
- Baldwin Grove Community
- Baldwin Grove Subdivision
- The community has rules related to alterations or architectural changes, covenants
Amenities
- Picnic Area
- Recreation Room
Recreation
- Tennis Courts
- Community Playground
- Fitness Center
- Community Pool
- Bike Trail
Ownership History
Purchase Details
Home Financials for this Owner
Home Financials are based on the most recent Mortgage that was taken out on this home.Purchase Details
Home Financials for this Owner
Home Financials are based on the most recent Mortgage that was taken out on this home.Purchase Details
Home Financials for this Owner
Home Financials are based on the most recent Mortgage that was taken out on this home.Purchase Details
Home Financials for this Owner
Home Financials are based on the most recent Mortgage that was taken out on this home.Similar Homes in Reston, VA
Home Values in the Area
Average Home Value in this Area
Purchase History
| Date | Type | Sale Price | Title Company |
|---|---|---|---|
| Warranty Deed | $280,000 | Palladian Title Llc | |
| Warranty Deed | $259,999 | Commonwealth Land Title | |
| Warranty Deed | $240,000 | -- | |
| Warranty Deed | $98,756 | -- |
Mortgage History
| Date | Status | Loan Amount | Loan Type |
|---|---|---|---|
| Open | $224,000 | New Conventional | |
| Previous Owner | $255,289 | New Conventional | |
| Previous Owner | $216,000 | New Conventional | |
| Previous Owner | $96,500 | Purchase Money Mortgage |
Property History
| Date | Event | Price | Change | Sq Ft Price |
|---|---|---|---|---|
| 08/14/2020 08/14/20 | Sold | $280,000 | 0.0% | $355 / Sq Ft |
| 06/09/2020 06/09/20 | For Sale | $279,900 | 0.0% | $355 / Sq Ft |
| 05/08/2020 05/08/20 | Off Market | $280,000 | -- | -- |
| 05/08/2020 05/08/20 | Pending | -- | -- | -- |
| 04/16/2020 04/16/20 | For Sale | $279,900 | +7.7% | $355 / Sq Ft |
| 09/22/2017 09/22/17 | Sold | $259,999 | 0.0% | $330 / Sq Ft |
| 08/18/2017 08/18/17 | Pending | -- | -- | -- |
| 08/12/2017 08/12/17 | For Sale | $259,900 | 0.0% | $330 / Sq Ft |
| 08/11/2017 08/11/17 | Off Market | $259,999 | -- | -- |
| 12/30/2014 12/30/14 | Sold | $240,000 | -4.0% | $305 / Sq Ft |
| 11/26/2014 11/26/14 | Pending | -- | -- | -- |
| 11/14/2014 11/14/14 | For Sale | $249,888 | 0.0% | $317 / Sq Ft |
| 07/02/2013 07/02/13 | Rented | $1,300 | 0.0% | -- |
| 07/02/2013 07/02/13 | Under Contract | -- | -- | -- |
| 06/01/2013 06/01/13 | For Rent | $1,300 | -- | -- |
Tax History Compared to Growth
Tax History
| Year | Tax Paid | Tax Assessment Tax Assessment Total Assessment is a certain percentage of the fair market value that is determined by local assessors to be the total taxable value of land and additions on the property. | Land | Improvement |
|---|---|---|---|---|
| 2024 | $3,719 | $308,500 | $62,000 | $246,500 |
| 2023 | $3,487 | $296,630 | $59,000 | $237,630 |
| 2022 | $3,331 | $279,840 | $56,000 | $223,840 |
| 2021 | $3,222 | $264,000 | $53,000 | $211,000 |
| 2020 | $3,094 | $251,430 | $50,000 | $201,430 |
| 2019 | $3,033 | $246,500 | $50,000 | $196,500 |
| 2018 | $2,621 | $227,940 | $46,000 | $181,940 |
| 2017 | $2,781 | $230,240 | $46,000 | $184,240 |
| 2016 | $2,891 | $239,830 | $48,000 | $191,830 |
| 2015 | $2,846 | $244,740 | $49,000 | $195,740 |
| 2014 | -- | $220,340 | $44,000 | $176,340 |
Agents Affiliated with this Home
-
Tammy Son

Seller's Agent in 2020
Tammy Son
RE/MAX
(571) 236-1911
1 in this area
96 Total Sales
-
Lindsey Hagen

Buyer's Agent in 2020
Lindsey Hagen
Real Broker, LLC
(703) 870-1773
11 in this area
124 Total Sales
-
Kevin Carr

Seller's Agent in 2017
Kevin Carr
Keller Williams Realty
(703) 727-6186
9 Total Sales
-
Cesar Milla

Buyer's Agent in 2017
Cesar Milla
Coldwell Banker (NRT-Southeast-MidAtlantic)
(301) 873-2167
1 in this area
59 Total Sales
-
Debbie Dogrul

Seller's Agent in 2014
Debbie Dogrul
EXP Realty, LLC
(703) 783-5685
1 in this area
670 Total Sales
-
Jo-Anne Lambert
J
Seller's Agent in 2013
Jo-Anne Lambert
United Real Estate Premier
(703) 969-0216
23 Total Sales
Map
Source: Bright MLS
MLS Number: 1000185793
APN: 0114-24-0813
- 1334 Garden Wall Cir Unit 407
- 1304B Garden Wall Cir Unit 105
- 1369 Garden Wall Cir Unit 714
- 1393 Heritage Oak Way
- 1310 Sundial Dr
- 1351 Heritage Oak Way
- 11437 Heritage Oak Ct
- 1236 Weatherstone Ct
- 11402J Gate Hill Place Unit 57
- 11405 Windleaf Ct Unit 24
- 1307 Park Garden Ln
- 1300 Park Garden Ln
- 11502 Turnbridge Ln
- 1445 Waterfront Rd
- 1460 Waterfront Rd
- 11431 Heritage Commons Way
- 11582 Greenwich Point Rd
- 1418 Church Hill Place
- 1416 Church Hill Place
- 11583 Greenwich Point Rd
