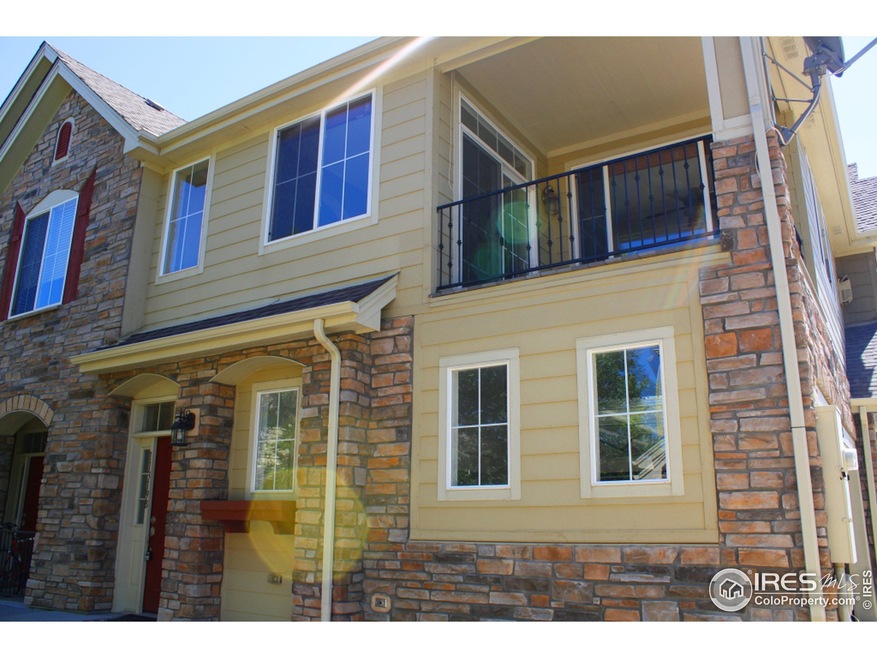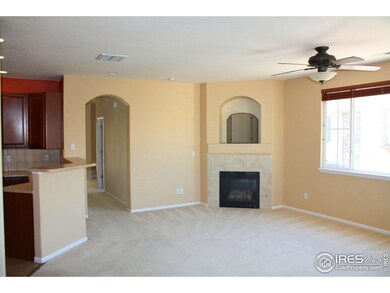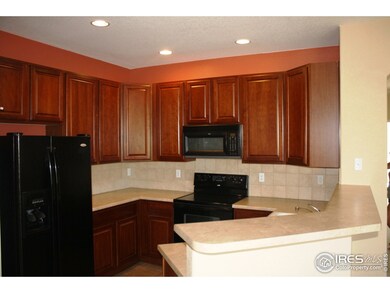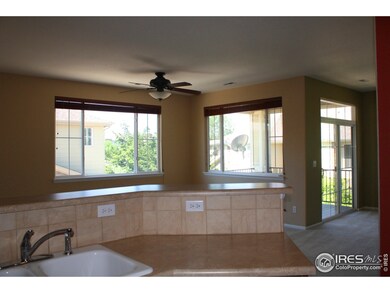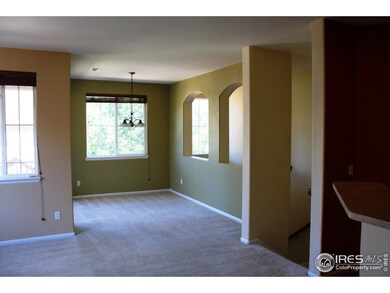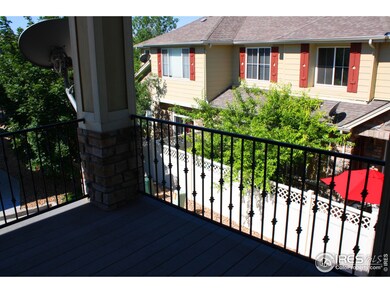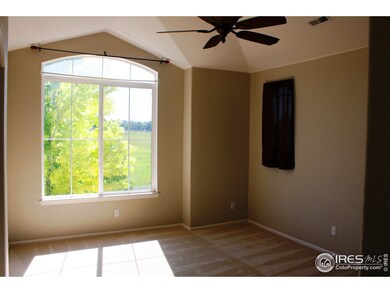
11319 Navajo Cir Unit B Denver, CO 80234
The Ranch NeighborhoodHighlights
- Open Floorplan
- Mountain View
- Cathedral Ceiling
- Cotton Creek Elementary School Rated A-
- Clubhouse
- Community Pool
About This Home
As of March 2024Light & bright 2nd floor unit with vaulted ceilings in the Highlands at Westbury. This beautiful unit sides to open space on the east & has pocket mountain views from the balcony on the west. Large master bedroom with spacious 5pc bath. Open floor plan, office nook, 42" Cherry cabinets, Bali wood blinds, ceiling fans, AC, all appliances included, oversized 2 car attached garage. Enjoy the Clubhouse w/pool, tennis & basketball courts, play area, walking trails. Easy access to 1-25 & HWY 36. Hurry
Last Buyer's Agent
Non-IRES Agent
Non-IRES
Townhouse Details
Home Type
- Townhome
Est. Annual Taxes
- $1,463
Year Built
- Built in 2005
HOA Fees
- $195 Monthly HOA Fees
Parking
- 2 Car Attached Garage
- Garage Door Opener
Home Design
- Wood Frame Construction
- Composition Roof
- Stone
Interior Spaces
- 1,468 Sq Ft Home
- 1-Story Property
- Open Floorplan
- Cathedral Ceiling
- Ceiling Fan
- Gas Fireplace
- Double Pane Windows
- Window Treatments
- Family Room
- Dining Room
- Home Office
- Mountain Views
Kitchen
- Electric Oven or Range
- Dishwasher
Flooring
- Carpet
- Tile
Bedrooms and Bathrooms
- 2 Bedrooms
- Walk-In Closet
- 2 Full Bathrooms
Laundry
- Laundry on main level
- Dryer
- Washer
Schools
- Cotton Creek Elementary School
- Silver Hills Middle School
- Northglenn High School
Additional Features
- Balcony
- Open Space
- Property is near a bus stop
- Forced Air Heating and Cooling System
Listing and Financial Details
- Assessor Parcel Number R0168503
Community Details
Overview
- Association fees include common amenities, trash, ground maintenance, water/sewer, hazard insurance
- Highlands At Westbury Subdivision
Amenities
- Clubhouse
Recreation
- Tennis Courts
- Community Playground
- Community Pool
- Park
Ownership History
Purchase Details
Home Financials for this Owner
Home Financials are based on the most recent Mortgage that was taken out on this home.Purchase Details
Home Financials for this Owner
Home Financials are based on the most recent Mortgage that was taken out on this home.Purchase Details
Home Financials for this Owner
Home Financials are based on the most recent Mortgage that was taken out on this home.Purchase Details
Home Financials for this Owner
Home Financials are based on the most recent Mortgage that was taken out on this home.Similar Homes in Denver, CO
Home Values in the Area
Average Home Value in this Area
Purchase History
| Date | Type | Sale Price | Title Company |
|---|---|---|---|
| Special Warranty Deed | $449,900 | Chicago Title | |
| Warranty Deed | $320,000 | First American Title | |
| Warranty Deed | $225,000 | Land Title Guarantee Company | |
| Special Warranty Deed | $225,411 | Security Title |
Mortgage History
| Date | Status | Loan Amount | Loan Type |
|---|---|---|---|
| Open | $261,900 | New Conventional | |
| Previous Owner | $258,000 | New Conventional | |
| Previous Owner | $256,000 | New Conventional | |
| Previous Owner | $239,920 | New Conventional | |
| Previous Owner | $213,750 | New Conventional | |
| Previous Owner | $168,814 | New Conventional | |
| Previous Owner | $180,328 | Fannie Mae Freddie Mac | |
| Previous Owner | $11,270 | Stand Alone Second |
Property History
| Date | Event | Price | Change | Sq Ft Price |
|---|---|---|---|---|
| 03/27/2024 03/27/24 | Sold | $449,900 | 0.0% | $306 / Sq Ft |
| 02/15/2024 02/15/24 | For Sale | $449,900 | +40.6% | $306 / Sq Ft |
| 02/19/2020 02/19/20 | Off Market | $320,000 | -- | -- |
| 01/28/2019 01/28/19 | Off Market | $225,000 | -- | -- |
| 11/21/2018 11/21/18 | Sold | $320,000 | -3.0% | $218 / Sq Ft |
| 08/10/2018 08/10/18 | For Sale | $329,900 | +46.6% | $225 / Sq Ft |
| 08/22/2014 08/22/14 | Sold | $225,000 | 0.0% | $153 / Sq Ft |
| 07/23/2014 07/23/14 | Pending | -- | -- | -- |
| 07/10/2014 07/10/14 | For Sale | $225,000 | -- | $153 / Sq Ft |
Tax History Compared to Growth
Tax History
| Year | Tax Paid | Tax Assessment Tax Assessment Total Assessment is a certain percentage of the fair market value that is determined by local assessors to be the total taxable value of land and additions on the property. | Land | Improvement |
|---|---|---|---|---|
| 2024 | $2,490 | $28,880 | $5,880 | $23,000 |
| 2023 | $2,462 | $30,380 | $5,010 | $25,370 |
| 2022 | $2,277 | $22,770 | $5,140 | $17,630 |
| 2021 | $2,352 | $22,770 | $5,140 | $17,630 |
| 2020 | $2,550 | $25,160 | $5,290 | $19,870 |
| 2019 | $2,555 | $25,160 | $5,290 | $19,870 |
| 2018 | $2,229 | $21,260 | $1,570 | $19,690 |
| 2017 | $2,007 | $21,260 | $1,570 | $19,690 |
| 2016 | $1,792 | $18,430 | $1,740 | $16,690 |
| 2015 | $1,789 | $18,430 | $1,740 | $16,690 |
| 2014 | -- | $14,670 | $1,740 | $12,930 |
Agents Affiliated with this Home
-
Kimberly Beauprez

Seller's Agent in 2024
Kimberly Beauprez
Keller Williams Preferred Realty
(303) 335-7282
2 in this area
70 Total Sales
-
Amy Fabian

Buyer's Agent in 2024
Amy Fabian
Compass - Denver
(303) 601-5200
1 in this area
72 Total Sales
-

Seller's Agent in 2018
Holly Couture
eXp Realty LLC
(303) 459-2162
3 in this area
154 Total Sales
-
N
Buyer's Agent in 2018
Non-IRES Agent
CO_IRES
-
Paul Andrews

Seller's Agent in 2014
Paul Andrews
Resident Realty
(720) 270-1306
1 in this area
164 Total Sales
Map
Source: IRES MLS
MLS Number: 741613
APN: 1719-04-4-03-046
- 11282 Osage Cir Unit F
- 11277 Osage Cir Unit E
- 11207 Osage Cir Unit B
- 11209 Quivas Loop
- 11230 Osage Cir Unit B
- 1259 W 112th Ave Unit B
- 1665 W 113th Ave
- 1211 W 112th Ave Unit B
- 11351 Quivas Way
- 1049 W 112th Ave Unit A
- 11545 Quivas Way
- 11144 Navajo St
- 1057 W 112th Ave Unit D
- 11290 Ranch Place
- 2103 Ranch Dr
- 11621 Shoshone Way
- 2299 Ranch Dr
- 11085 Huron St Unit 1108
- 633 W 114th Way
- 1300 Kennedy Dr
