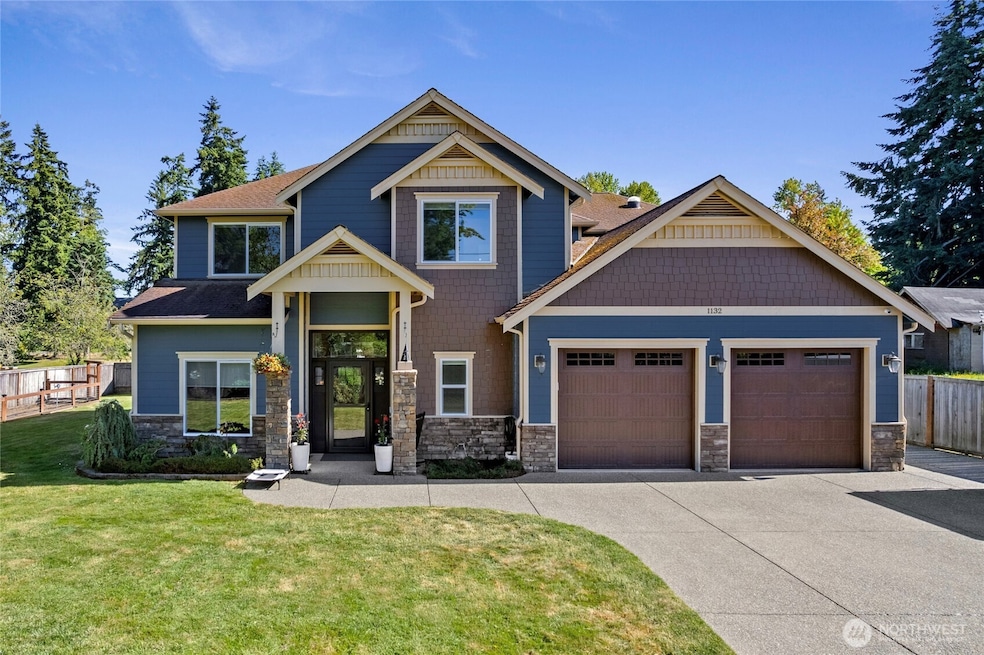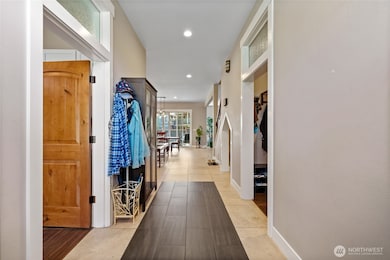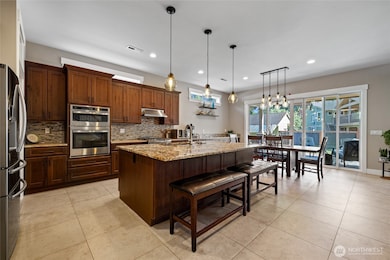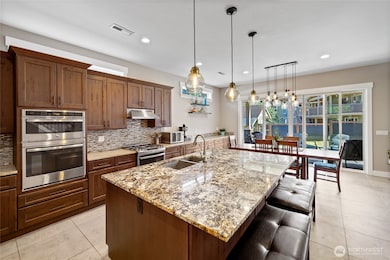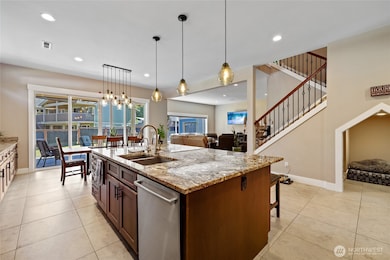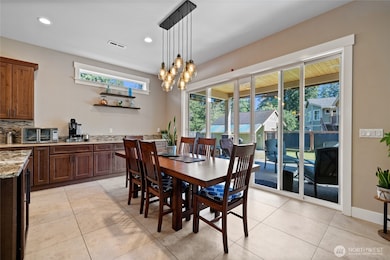
$849,900
- 4 Beds
- 3 Baths
- 2,554 Sq Ft
- 2902 N 22nd St
- Tacoma, WA
Discover this updated North Tacoma Craftsman on a corner lot near Proctor and UPS! This 4-bed, 1 full + 2 three-quarter bath home blends classic charm with modern comfort—featuring hardwood floors, a cozy fireplace, and a stylish kitchen. The finished basement with private entrance has operated as a successful short-term rental, offering income potential or guest space. Enjoy a fully fenced yard,
Lawrence Huffines Better Properties N. Proctor
