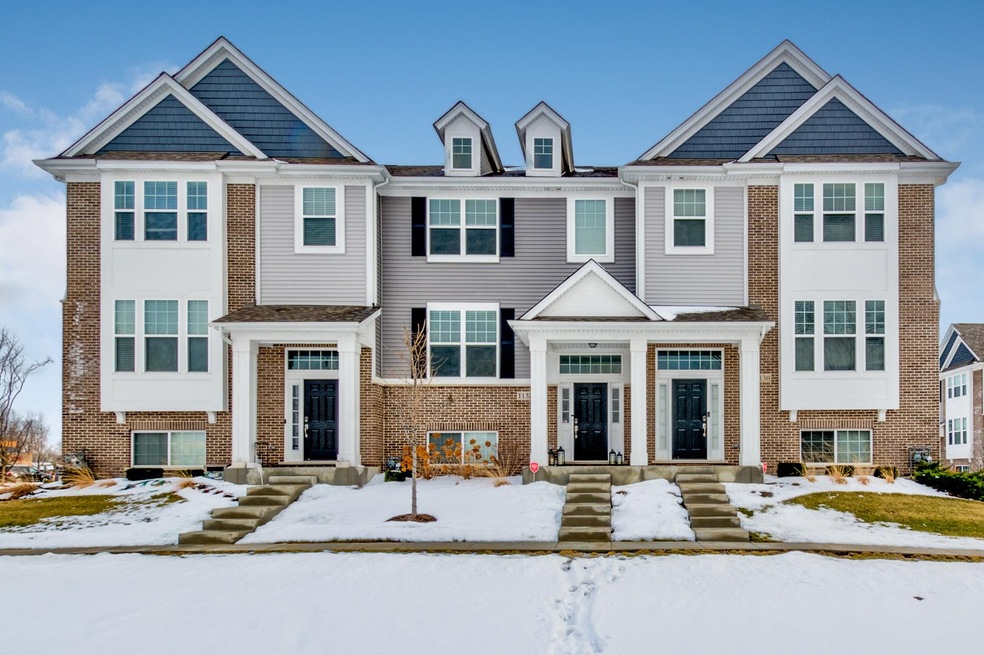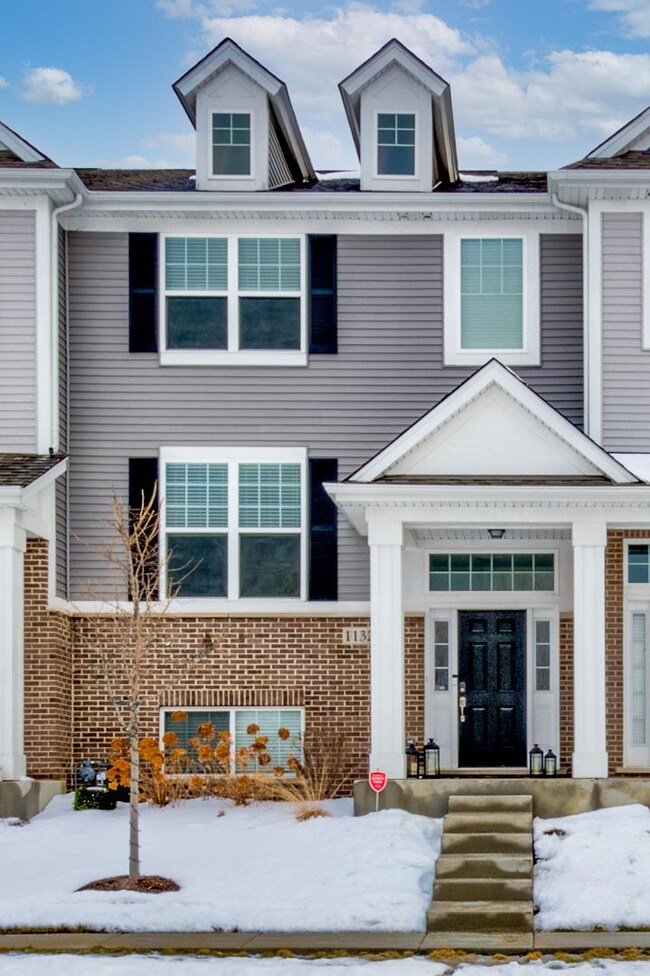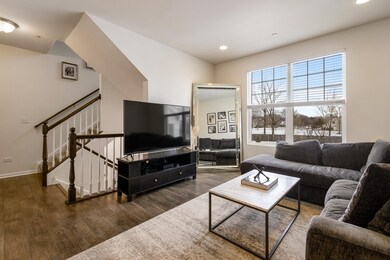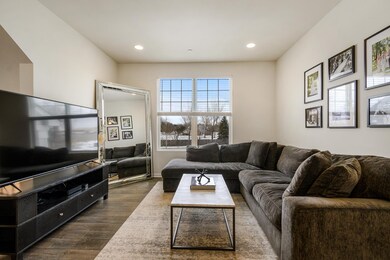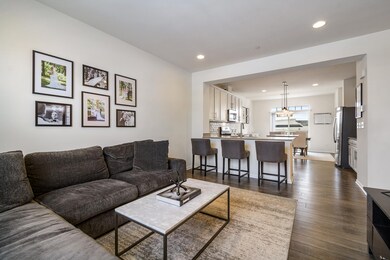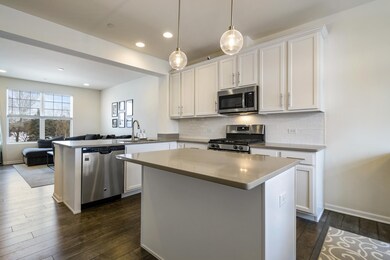
1132 E Bauer Rd Naperville, IL 60563
North Naperville NeighborhoodEstimated Value: $475,000 - $513,000
Highlights
- Stainless Steel Appliances
- 2 Car Attached Garage
- Laundry Room
- Beebe Elementary School Rated A
- Living Room
- Forced Air Heating and Cooling System
About This Home
As of April 2022An immaculately maintained townhome in North Naperville is calling you home. Built in 2018, charm is exuded as you walk up to the front door. Stunning wood laminate flooring that runs throughout most of the home is both striking and stylish. The open floor plan of living room and gourmet kitchen offers a great place to enjoy the lake views and makes entertaining a breeze. From the gorgeous tile backsplash, the abundance of white cabinetry, granite countertops, stainless appliances and a center island, which add both functionality and aesthetics to this room, you are sure to be impressed. The adjacent dining area which offers a stunning lighting fixture and sliding door access to the rear balcony is a great space for your morning coffee. A main level powder room ensures convenience for all that come to visit. A spacious loft sits on top of the second level stairs, leading to both of the bedroom suites in this home. The master bedroom suite offers the same wood laminate flooring, upgraded sliding interior doors and large windows to fill the room with light. The spa-inspired master bathroom comes complete with an oversized vanity, tile flooring, matching tiled oversized shower and a walk-in closet with built-in organizers. The second bedroom is also amply sized and includes its own private attached bathroom with a tub and shower combo. A finished lower level including an extra coat closet and cabinets offers a variety of opportunities including a family room, home office or workout room, you get to choose! With gorgeous views of the lake across the street and located with close proximity to tollway, public trains and shopping, also within the desirable School District 203, this one is not to be missed!
Townhouse Details
Home Type
- Townhome
Est. Annual Taxes
- $7,396
Year Built
- Built in 2018
Lot Details
- Lot Dimensions are 38x21
HOA Fees
- $306 Monthly HOA Fees
Parking
- 2 Car Attached Garage
- Driveway
- Parking Included in Price
Home Design
- Asphalt Roof
- Concrete Perimeter Foundation
Interior Spaces
- 2,279 Sq Ft Home
- 3-Story Property
- Family Room
- Living Room
- Combination Kitchen and Dining Room
Kitchen
- Range
- Microwave
- Dishwasher
- Stainless Steel Appliances
- Disposal
Bedrooms and Bathrooms
- 2 Bedrooms
- 2 Potential Bedrooms
- Dual Sinks
- Separate Shower
Laundry
- Laundry Room
- Laundry on main level
- Dryer
- Washer
Schools
- Beebe Elementary School
- Jefferson Junior High School
- Naperville North High School
Utilities
- Forced Air Heating and Cooling System
- Heating System Uses Natural Gas
- 100 Amp Service
Community Details
Overview
- Association fees include water, exterior maintenance, snow removal
- 3 Units
- Manager Association, Phone Number (708) 974-4900
- Bauer Place Subdivision, Belmont Floorplan
- Property managed by Bay Property Services Inc.
Pet Policy
- Dogs and Cats Allowed
Ownership History
Purchase Details
Home Financials for this Owner
Home Financials are based on the most recent Mortgage that was taken out on this home.Similar Homes in Naperville, IL
Home Values in the Area
Average Home Value in this Area
Purchase History
| Date | Buyer | Sale Price | Title Company |
|---|---|---|---|
| Bogle Rebecca A | -- | First American Title |
Mortgage History
| Date | Status | Borrower | Loan Amount |
|---|---|---|---|
| Open | Hildenbrand Jacob D | $262,500 | |
| Closed | Bogle Rebecca A | $263,990 |
Property History
| Date | Event | Price | Change | Sq Ft Price |
|---|---|---|---|---|
| 04/04/2022 04/04/22 | Sold | $402,000 | -4.3% | $176 / Sq Ft |
| 02/24/2022 02/24/22 | Pending | -- | -- | -- |
| 02/15/2022 02/15/22 | For Sale | $420,000 | -- | $184 / Sq Ft |
Tax History Compared to Growth
Tax History
| Year | Tax Paid | Tax Assessment Tax Assessment Total Assessment is a certain percentage of the fair market value that is determined by local assessors to be the total taxable value of land and additions on the property. | Land | Improvement |
|---|---|---|---|---|
| 2023 | $8,411 | $137,440 | $24,140 | $113,300 |
| 2022 | $7,848 | $127,260 | $22,350 | $104,910 |
| 2021 | $7,558 | $122,440 | $21,500 | $100,940 |
| 2020 | $7,396 | $120,240 | $21,110 | $99,130 |
| 2019 | $7,177 | $115,040 | $20,200 | $94,840 |
| 2018 | $0 | $0 | $0 | $0 |
Agents Affiliated with this Home
-
Donna Anderson
D
Seller's Agent in 2022
Donna Anderson
Keller Williams Infinity
(630) 207-4588
1 in this area
31 Total Sales
-
Su Yang

Buyer's Agent in 2022
Su Yang
Realty ONE Group Leaders
(312) 753-9588
1 in this area
19 Total Sales
Map
Source: Midwest Real Estate Data (MRED)
MLS Number: 11324811
APN: 08-08-103-034
- 1413 N Charles Ave
- 1425 N Charles Ave
- 970 E Amberwood Cir
- 5S416 Vest Ave
- 1248 Marls Ct
- 1040 Buckingham Dr
- 905 Kennebec Ln
- 1212 Brighton Rd
- 1556 Shenandoah Ln
- 1221 Brighton Rd
- 5S426 Columbia St
- 5S583 Tuthill Rd
- 25W441 Plank Rd
- 1525 Chickasaw Dr
- 1520 Silver Maple Ct
- 1146 Greensfield Dr
- 416 E Bauer Rd
- 1116 Greensfield Dr
- 1306 Haverhill Cir
- 930 N Sleight St
- 1132 E Bauer Rd
- 1132 E Bauer Rd
- 1130 E Bauer Rd
- 1134 E Bauer Rd
- 1110 E Bauer Rd
- 1114 E Bauer Rd
- 1120 E Bauer Rd
- 1120 E Bauer Lot # 11 03 Rd
- 1120 E Bauer Rd
- 1122 E Bauer Rd
- 1124 E Bauer Rd
- 1124 E Bauer Rd
- 1112 E Bauer Rd
- 1112 E Bauer Rd
- 1482 N Charles Ave
- 1484 N Charles Ave
- 1480 N Charles Ave
- 1480 N Charles Ave
- 1474 N Charles Ave
- 1472 N Charles Ave
