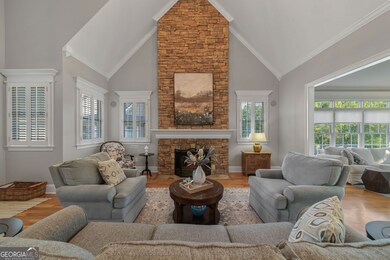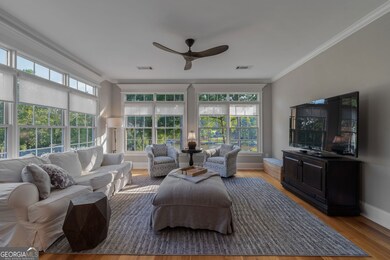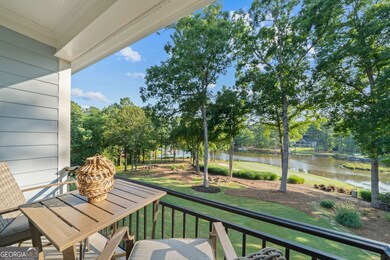
1132 Harbor Ridge Dr Greensboro, GA 30642
Estimated payment $5,103/month
Highlights
- Hot Property
- On Golf Course
- Fitness Center
- Marina
- Community Stables
- Home Theater
About This Home
Live Where You Play! Welcome to 1132 Harbor Ridge Drive, an elegant 4-bedroom, 3.5-bath home nestled on the 17th hole of Harbor Club's award-winning Weiskopf-designed golf course. With panoramic views of both the green and beautiful Lake Oconee, this home offers the best of luxury and lifestyle. Inside, you'll find 4,296 square feet of thoughtfully renovated living space, including an open-concept main floor with a seamless flow between the living room, dining area, kitchen, and sunroom. The light-filled sunroom is the perfect spot to unwind while enjoying serene views. The spacious owner's suite is privately tucked away and features picture-perfect golf and lake vistas. Private en-suite bathroom, large walk in shower, and walk in closet. Upstairs, two additional bedrooms and a loft/office area share a convenient bath-perfect for guests or family. The finished terrace level provides even more room to entertain, complete with a second living room/media room, wet bar and additional guest suite. Don't forget about the workshop or crafting space! This particular section of Harbor Club includes yard maintenance in the HOA dues, offering more time to enjoy all of the fun that Harbor Club has to offer! Amenities that Harbor Club include -fitness center, pickleball and tennis courts, clubhouse and restaurant, community garden, dog park, community pool, social clubs, walking trails, and more. Whether you're an avid golfer or simply seeking the Lake Oconee lifestyle, this home checks every box.
Home Details
Home Type
- Single Family
Est. Annual Taxes
- $3,870
Year Built
- Built in 2005
Lot Details
- 0.45 Acre Lot
- On Golf Course
- Level Lot
- Sprinkler System
- Cleared Lot
- Grass Covered Lot
Parking
- 2 Parking Spaces
Home Design
- Composition Roof
Interior Spaces
- 3-Story Property
- Wet Bar
- Vaulted Ceiling
- Gas Log Fireplace
- Two Story Entrance Foyer
- Family Room with Fireplace
- 2 Fireplaces
- Living Room with Fireplace
- Home Theater
- Den
- Loft
- Sun or Florida Room
- Lake Views
- Laundry in Hall
Kitchen
- Breakfast Bar
- Oven or Range
- <<microwave>>
- Dishwasher
- Stainless Steel Appliances
Flooring
- Wood
- Tile
Bedrooms and Bathrooms
- 4 Bedrooms | 1 Primary Bedroom on Main
- Walk-In Closet
- In-Law or Guest Suite
- Soaking Tub
- Bathtub Includes Tile Surround
- Separate Shower
Finished Basement
- Fireplace in Basement
- Finished Basement Bathroom
Outdoor Features
- Deck
- Patio
Schools
- Greene County Primary Elementary School
- Anita White Carson Middle School
- Greene County High School
Utilities
- Central Heating and Cooling System
- Underground Utilities
- Propane
- Private Water Source
- Electric Water Heater
- Water Softener
- Private Sewer
- High Speed Internet
- Cable TV Available
Community Details
Overview
- Property has a Home Owners Association
- Association fees include ground maintenance
- Harbor Club Subdivision
- Community Lake
Recreation
- RV or Boat Storage in Community
- Marina
- Golf Course Community
- Tennis Courts
- Community Playground
- Fitness Center
- Community Pool
- Park
- Community Stables
Additional Features
- Clubhouse
- Gated Community
Map
Home Values in the Area
Average Home Value in this Area
Tax History
| Year | Tax Paid | Tax Assessment Tax Assessment Total Assessment is a certain percentage of the fair market value that is determined by local assessors to be the total taxable value of land and additions on the property. | Land | Improvement |
|---|---|---|---|---|
| 2024 | $4,050 | $246,960 | $38,000 | $208,960 |
| 2023 | $3,942 | $240,600 | $30,000 | $210,600 |
| 2022 | $4,086 | $223,880 | $30,000 | $193,880 |
| 2021 | $3,591 | $182,080 | $28,000 | $154,080 |
| 2020 | $3,851 | $178,760 | $24,800 | $153,960 |
| 2019 | $3,960 | $178,760 | $24,800 | $153,960 |
| 2018 | $3,944 | $178,760 | $24,800 | $153,960 |
| 2017 | $3,642 | $176,158 | $24,800 | $151,358 |
| 2016 | $3,669 | $177,840 | $24,800 | $153,040 |
| 2015 | $3,653 | $177,840 | $24,800 | $153,040 |
| 2014 | $3,403 | $161,228 | $18,600 | $142,628 |
Property History
| Date | Event | Price | Change | Sq Ft Price |
|---|---|---|---|---|
| 06/25/2025 06/25/25 | For Sale | $863,000 | 0.0% | $201 / Sq Ft |
| 09/04/2013 09/04/13 | Rented | $1,600 | 0.0% | -- |
| 08/30/2013 08/30/13 | Under Contract | -- | -- | -- |
| 08/13/2013 08/13/13 | For Rent | $1,600 | -- | -- |
Purchase History
| Date | Type | Sale Price | Title Company |
|---|---|---|---|
| Warranty Deed | -- | -- | |
| Warranty Deed | $385,000 | -- | |
| Warranty Deed | $100,000 | -- | |
| Warranty Deed | -- | -- |
Mortgage History
| Date | Status | Loan Amount | Loan Type |
|---|---|---|---|
| Open | $200,000 | New Conventional | |
| Previous Owner | $400,000 | New Conventional | |
| Previous Owner | $308,000 | New Conventional |
About the Listing Agent

Real Estate is in my blood...you see when you grow up with parents who were Realtors, you can't help but fall in love with the profession. I have over 15 years of real estate experience. I began my career in mortgage banking and then transitioned over to selling real estate in spring of 2018. Since that time, I have made it my goal to help families find their bliss here in Georgia's Lake Country! Whether you are buying or selling a home, I am here to help you facilitate that transaction and
Amanda's Other Listings
Source: Georgia MLS
MLS Number: 10550882
APN: 074-E-00-020-0
- 1071 Osprey Ln
- 1091 Osprey Ln
- 1001 Peachtree Ct
- 1270 Legend Dr
- 1401 Carriage Ridge Dr
- 1060 Tailwater Unit F
- 1000 McInteer Cir
- 1081 Starboard Dr
- 1650 Vintage Club Dr
- 1043B Clubhouse Ln
- 1041 Liberty Chapel Ln
- 1030 Yazoo Fishery
- 1490 Parks Mill Dr
- 401 Cuscowilla Dr Unit D
- 944 Harmony Rd
- 130 Iron Horse Dr
- 107 Lot 29 Oakton N
- 1970 Old Eatonton Rd
- 349 Arrowhead Trail
- 230 Beech Haven Ln






