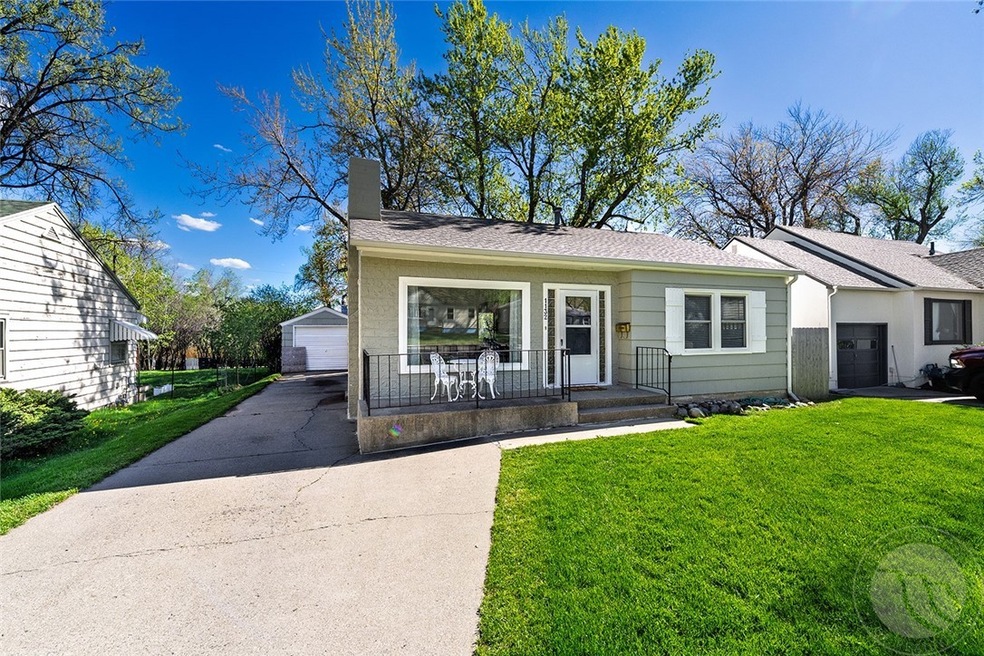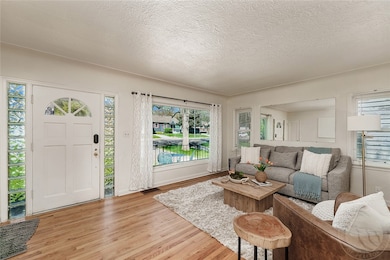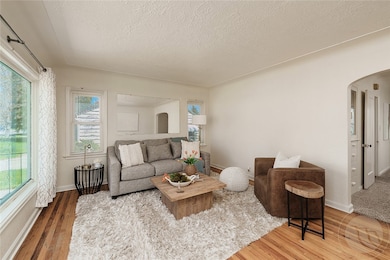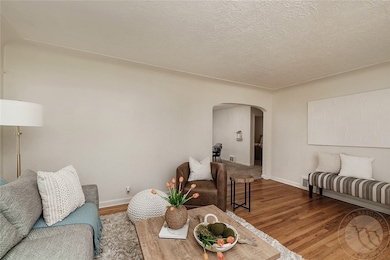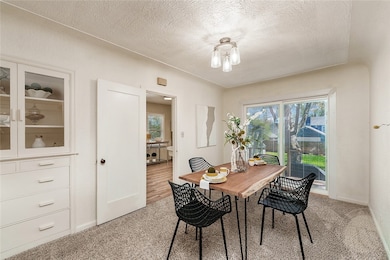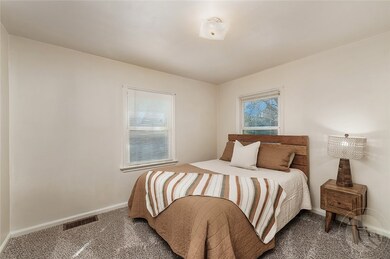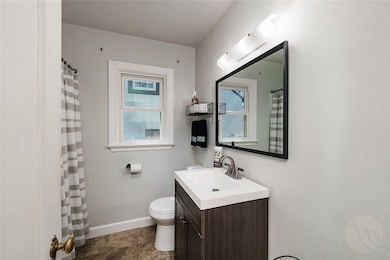
1132 Harvard Ave Billings, MT 59102
Highlands NeighborhoodEstimated payment $2,020/month
Highlights
- Popular Property
- 1 Car Detached Garage
- Cooling Available
- Deck
- Front Porch
- Forced Air Heating System
About This Home
The coved ceilings and built-ins add to the charm of this super cute 3bed/ 2bath 2029 Sq. Ft. home in the desirable College Subdivision. Located close to parks, colleges, hospitals and downtown it makes a great personal home or investment property. Hardwood floors, updated main floor bath, newer patio door in 2023 and new roof in 2020. The front porch and back deck/ patio areas allow you space to enjoy the morning sun or the evening shade. Single Detached Garage.
Open House Schedule
-
Sunday, May 11, 20251:00 to 3:00 pm5/11/2025 1:00:00 PM +00:005/11/2025 3:00:00 PM +00:00Add to Calendar
Home Details
Home Type
- Single Family
Est. Annual Taxes
- $2,614
Year Built
- Built in 1948
Lot Details
- 7,000 Sq Ft Lot
- Zoning described as First Neighborhood Residential
Parking
- 1 Car Detached Garage
Home Design
- Asphalt Roof
- Cedar
Interior Spaces
- 2,029 Sq Ft Home
- 2-Story Property
- Basement Fills Entire Space Under The House
Kitchen
- Oven
- Induction Cooktop
- Microwave
- Dishwasher
- Disposal
Bedrooms and Bathrooms
- 3 Bedrooms | 2 Main Level Bedrooms
- 2 Full Bathrooms
Outdoor Features
- Deck
- Front Porch
Schools
- Highland Elementary School
- Lewis And Clark Middle School
- Senior High School
Utilities
- Cooling Available
- Forced Air Heating System
Listing and Financial Details
- Assessor Parcel Number A05153
Community Details
Overview
- College Sub Subdivision
Building Details
Map
Home Values in the Area
Average Home Value in this Area
Tax History
| Year | Tax Paid | Tax Assessment Tax Assessment Total Assessment is a certain percentage of the fair market value that is determined by local assessors to be the total taxable value of land and additions on the property. | Land | Improvement |
|---|---|---|---|---|
| 2024 | $2,614 | $258,200 | $48,410 | $209,790 |
| 2023 | $2,608 | $258,200 | $48,410 | $209,790 |
| 2022 | $1,962 | $207,900 | $0 | $0 |
| 2021 | $2,274 | $207,900 | $0 | $0 |
| 2020 | $2,216 | $193,100 | $0 | $0 |
| 2019 | $2,119 | $193,100 | $0 | $0 |
| 2018 | $2,019 | $179,400 | $0 | $0 |
| 2017 | $1,661 | $179,400 | $0 | $0 |
| 2016 | $1,837 | $168,600 | $0 | $0 |
| 2015 | $1,799 | $168,600 | $0 | $0 |
| 2014 | $1,771 | $88,774 | $0 | $0 |
Property History
| Date | Event | Price | Change | Sq Ft Price |
|---|---|---|---|---|
| 05/07/2025 05/07/25 | For Sale | $325,000 | -- | $160 / Sq Ft |
Purchase History
| Date | Type | Sale Price | Title Company |
|---|---|---|---|
| Warranty Deed | -- | -- | |
| Interfamily Deed Transfer | -- | None Available |
Mortgage History
| Date | Status | Loan Amount | Loan Type |
|---|---|---|---|
| Open | $58,505 | New Conventional | |
| Open | $200,000 | New Conventional | |
| Closed | $165,600 | Stand Alone Refi Refinance Of Original Loan |
Similar Homes in Billings, MT
Source: Billings Multiple Listing Service
MLS Number: 352629
APN: 03-1033-31-2-12-14-0000
- 1213 Poly Dr
- 1215 Harvard Ave
- 1009 Harvard Ave
- 1139 Yale Ave
- 1030 Yale Ave
- 1240 Yale Ave
- 1229 Yale Ave
- 1400 Poly Dr Unit 10E
- 1400 Poly Dr Unit 7CD
- 1205 Colton Blvd
- 903 Princeton Ave
- 1125 Henry Rd
- 2711 Glenwood Ln
- 1341 Colton Blvd
- 3101 Smokey Ln
- 2936 Rimview Dr
- 815 Park Ln
- 1303 Parkhill Dr
- 1437 Rimrock Rd
- 1323 Granite Ave
