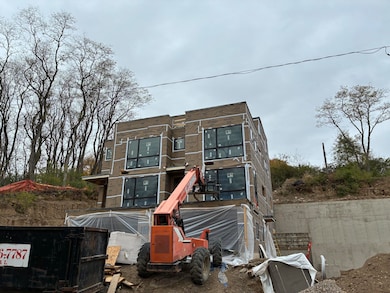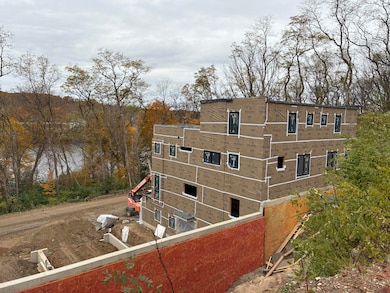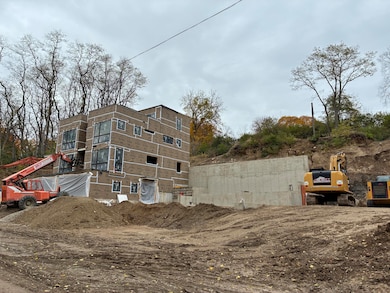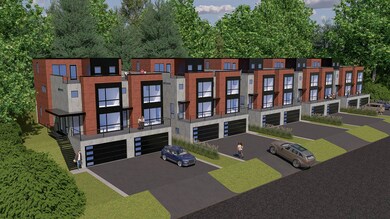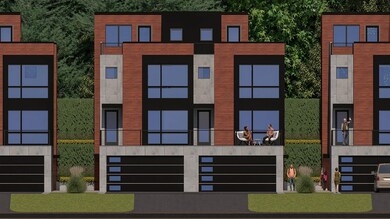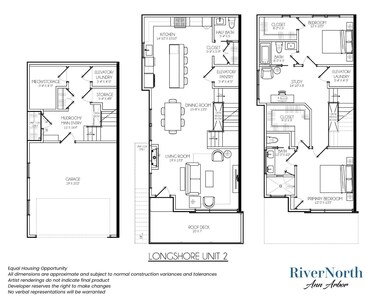1132 Longshore Dr Unit 2 Ann Arbor, MI 48105
Water Hill NeighborhoodEstimated payment $9,876/month
Highlights
- Home Under Construction
- Midcentury Modern Architecture
- Den
- Wines Elementary School Rated A
- Engineered Wood Flooring
- Elevator
About This Home
This customized RiverNorth A2 residence combines modern architecture with timeless comfort in a scenic riverside setting. Featuring 3 bedrooms, a study, 3.1 baths, and a private rooftop terrace, the home balances thoughtful design with everyday function. The chef's kitchen is a showpiece, designed with quartz countertops, a custom tile backsplash, under-cabinet LED lighting, dovetail soft-close drawers, and a generous island with a 12' overhang. A stainless steel appliance suite and sleek range hood complete this culinary space. The primary suite is a private retreat with oversized windows overlooking treetops. Its spa-inspired bath offers radiant heated floors, a quartz double vanity, ceramic tile detailing, a Euro-style frameless shower, and a custom closet system. A secondary bedroom and bath echo the same level of detail, while the study provides flexible space for work or creativity. The home's expansive third floor addition is a highlight, offering a private bedroom or flex room with its own full bath. Ideal as a guest suite, media lounge, fitness studio, or creative space, this level extends outdoors to a rooftop terrace with stunning sunset views. Additional features include a 4-stop elevator and EV charger. Located on peaceful Longshore Drive, the home sits just steps from Argo Cascades, Barton-Argo Trail, the Bluffs Nature Area, and riverfront recreation. Downtown Ann Arbor, U-M's campus, and Kerrytown are only minutes away, creating the perfect blend of natural beauty and urban convenience.
Townhouse Details
Home Type
- Townhome
Year Built
- Home Under Construction
Lot Details
- Private Entrance
Parking
- 2 Car Attached Garage
- Front Facing Garage
- Garage Door Opener
Home Design
- Midcentury Modern Architecture
- Flat Roof Shape
- Wood Siding
- HardiePlank Siding
Interior Spaces
- 2,412 Sq Ft Home
- 4-Story Property
- Gas Log Fireplace
- Low Emissivity Windows
- Insulated Windows
- Window Screens
- Living Room with Fireplace
- Dining Area
- Den
- Partial Basement
- Laundry closet
Kitchen
- Oven
- Range
- Microwave
- Dishwasher
- Kitchen Island
- Disposal
Flooring
- Engineered Wood
- Carpet
- Ceramic Tile
Bedrooms and Bathrooms
- 3 Bedrooms
Home Security
Schools
- Northside Elementary School
- Clague Middle School
- Skyline High School
Utilities
- Forced Air Heating and Cooling System
- Heating System Uses Natural Gas
- High Speed Internet
- Internet Available
- Phone Available
- Cable TV Available
Community Details
Overview
- Property has a Home Owners Association
- Built by Huron Contracting
- Rivernortha2 Subdivision
- Electric Vehicle Charging Station
Pet Policy
- Pets Allowed
Additional Features
- Elevator
- Fire and Smoke Detector
Map
Home Values in the Area
Average Home Value in this Area
Property History
| Date | Event | Price | List to Sale | Price per Sq Ft |
|---|---|---|---|---|
| 09/30/2025 09/30/25 | For Sale | $1,575,000 | -- | $653 / Sq Ft |
Source: MichRIC
MLS Number: 25050136
- 144 Barton Dr
- 601 Cressfield Ln
- 207 Sunset Rd
- 539 Longshore Dr Unit 46
- 519 Longshore Dr Unit A
- 1128 Longshore Dr Unit 1
- 1128 Longshore Dr Unit 2
- 1136 Longshore Dr Unit 1
- 408 Longshore Dr Unit C
- 408 Longshore Dr Unit A
- 118 W Summit St
- 1713 Pontiac Trail
- 508 W Summit St
- 117 E Summit St
- 352 Manor Dr
- 818 Gott St
- 916 Brooks St
- 651 N 5th Ave
- 822 Brooks St
- 822 Starwick Dr
- 1520 Traver Rd
- 808 Jones Dr
- 1100 Broadway St
- 533 Elizabeth St
- 529 Elizabeth St
- 121 W Kingsley St Unit 502
- 629 Brooks St
- 603 Gott St
- 603 Gott St
- 2339 Pontiac Trail
- 508 Miller Ave
- 1099 Maiden Ln
- 1225 Island Dr Unit 104
- 415 N 7th St Unit 415 N. 7th Ann Arbor
- 1233 Island Dr Unit 201
- 1253 Island Dr Unit 102
- 215 N Division St
- 215 N Division St
- 215 N Division St
- 1257 Island Dr Unit 203

