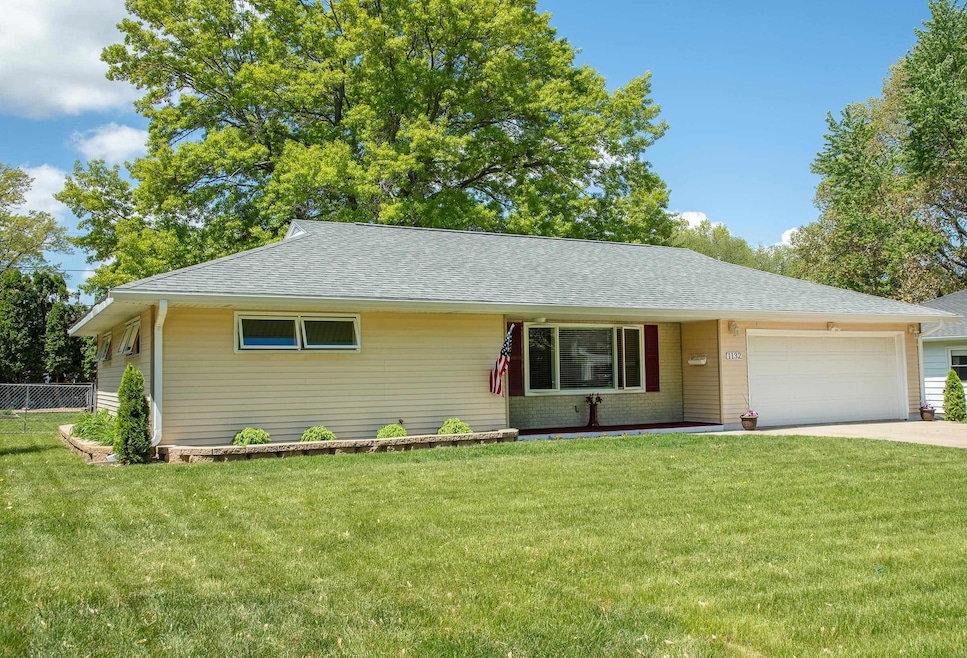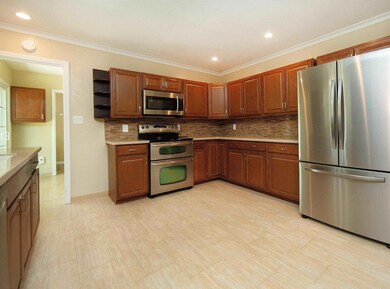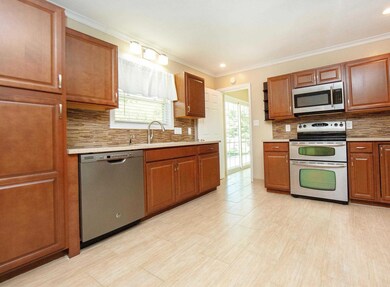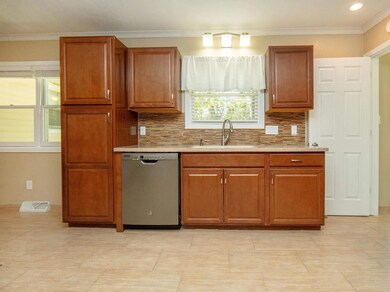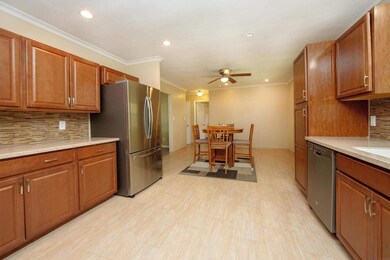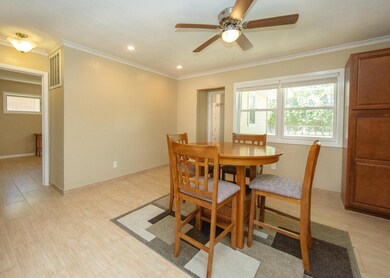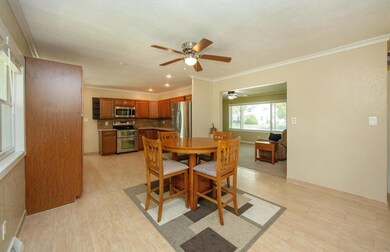
1132 S Hill Dr Waterloo, IA 50701
Highlights
- 2 Car Attached Garage
- Forced Air Heating and Cooling System
- Ceiling Fan
- Patio
- Water Softener
About This Home
As of July 2025Welcome to this super clean ranch-style home with 2 bedrooms and 1.75 bathrooms. It has no lower level and sits on a slab. The yard is fenced, providing a safe space for children or pets. You'll also appreciate the double attached garage for added convenience. This home is located in a great neighborhood, making it an ideal choice for families. Schedule a viewing today to see all that this lovely property has to offer!
Last Agent to Sell the Property
Oakridge Real Estate License #S60362000 Listed on: 05/13/2025

Home Details
Home Type
- Single Family
Est. Annual Taxes
- $3,169
Year Built
- Built in 1956
Lot Details
- 0.25 Acre Lot
- Lot Dimensions are 80x135
- Property is zoned R-2
Parking
- 2 Car Attached Garage
Home Design
- Slab Foundation
- Asphalt Roof
- Vinyl Siding
Interior Spaces
- 1,354 Sq Ft Home
- Ceiling Fan
Kitchen
- Free-Standing Range
- Microwave
- Dishwasher
- Disposal
Bedrooms and Bathrooms
- 2 Bedrooms
Laundry
- Laundry on main level
- Washer
Outdoor Features
- Patio
Schools
- Lou Henry Elementary School
- Hoover Intermediate
- West High School
Utilities
- Forced Air Heating and Cooling System
- Water Softener
Listing and Financial Details
- Assessor Parcel Number 881304181005
Ownership History
Purchase Details
Home Financials for this Owner
Home Financials are based on the most recent Mortgage that was taken out on this home.Purchase Details
Home Financials for this Owner
Home Financials are based on the most recent Mortgage that was taken out on this home.Purchase Details
Home Financials for this Owner
Home Financials are based on the most recent Mortgage that was taken out on this home.Purchase Details
Home Financials for this Owner
Home Financials are based on the most recent Mortgage that was taken out on this home.Similar Homes in Waterloo, IA
Home Values in the Area
Average Home Value in this Area
Purchase History
| Date | Type | Sale Price | Title Company |
|---|---|---|---|
| Warranty Deed | $153,500 | Title Services Corporation | |
| Quit Claim Deed | -- | None Available | |
| Warranty Deed | $147,000 | None Available | |
| Warranty Deed | $118,500 | None Available |
Mortgage History
| Date | Status | Loan Amount | Loan Type |
|---|---|---|---|
| Open | $15,000 | Credit Line Revolving | |
| Open | $83,500 | New Conventional | |
| Previous Owner | $130,000 | VA | |
| Previous Owner | $27,000 | New Conventional | |
| Previous Owner | $5,925 | Purchase Money Mortgage | |
| Previous Owner | $106,650 | Adjustable Rate Mortgage/ARM | |
| Previous Owner | $25,000 | Credit Line Revolving | |
| Previous Owner | $17,000 | Unknown | |
| Previous Owner | $35,000 | Credit Line Revolving | |
| Previous Owner | $47,000 | Unknown | |
| Previous Owner | $25,000 | Credit Line Revolving |
Property History
| Date | Event | Price | Change | Sq Ft Price |
|---|---|---|---|---|
| 07/01/2025 07/01/25 | Sold | $214,000 | -1.4% | $158 / Sq Ft |
| 05/13/2025 05/13/25 | Pending | -- | -- | -- |
| 05/13/2025 05/13/25 | For Sale | $217,000 | +41.4% | $160 / Sq Ft |
| 11/24/2020 11/24/20 | Sold | $153,500 | -1.6% | $113 / Sq Ft |
| 10/31/2020 10/31/20 | Pending | -- | -- | -- |
| 10/11/2020 10/11/20 | Price Changed | $156,000 | -4.6% | $115 / Sq Ft |
| 09/14/2020 09/14/20 | Price Changed | $163,500 | -0.9% | $121 / Sq Ft |
| 08/24/2020 08/24/20 | For Sale | $165,000 | +17.9% | $122 / Sq Ft |
| 08/28/2015 08/28/15 | Sold | $140,000 | -9.6% | $103 / Sq Ft |
| 06/18/2015 06/18/15 | Pending | -- | -- | -- |
| 06/10/2015 06/10/15 | For Sale | $154,900 | -- | $114 / Sq Ft |
Tax History Compared to Growth
Tax History
| Year | Tax Paid | Tax Assessment Tax Assessment Total Assessment is a certain percentage of the fair market value that is determined by local assessors to be the total taxable value of land and additions on the property. | Land | Improvement |
|---|---|---|---|---|
| 2024 | $2,960 | $158,550 | $31,680 | $126,870 |
| 2023 | $2,780 | $158,550 | $31,680 | $126,870 |
| 2022 | $2,706 | $135,490 | $31,680 | $103,810 |
| 2021 | $2,328 | $135,490 | $31,680 | $103,810 |
| 2020 | $2,284 | $114,670 | $23,760 | $90,910 |
| 2019 | $2,284 | $114,670 | $23,760 | $90,910 |
| 2018 | $2,288 | $114,670 | $23,760 | $90,910 |
| 2017 | $2,364 | $114,670 | $23,760 | $90,910 |
| 2016 | $2,404 | $114,670 | $23,760 | $90,910 |
| 2015 | $2,404 | $114,670 | $23,760 | $90,910 |
| 2014 | $2,334 | $109,620 | $23,760 | $85,860 |
Agents Affiliated with this Home
-
Sara Wegmann

Seller's Agent in 2025
Sara Wegmann
Oakridge Real Estate
(319) 269-4755
96 Total Sales
-
Bethany Benner

Buyer's Agent in 2025
Bethany Benner
Oakridge Real Estate
(319) 551-4010
165 Total Sales
-
Sandy Stuber,ABR

Seller's Agent in 2020
Sandy Stuber,ABR
RE/MAX
(319) 290-2087
101 Total Sales
-

Seller's Agent in 2015
Vanessa McFarland
Coldwell Banker Elevated Real Estate
Map
Source: Northeast Iowa Regional Board of REALTORS®
MLS Number: NBR20252193
APN: 8813-04-181-005
- 1119 Prospect Blvd
- 513 Brentwood Ave
- 803 Sheridan Rd
- 1336 S Hill Dr
- 218 W Park Ln Unit 3
- 837 Wendy Rd
- 1364 Prospect Blvd
- 830 Colby Rd
- 1113 Rachael St
- 1136 Ridgemont Rd
- 1102 Dixon Dr
- Lot 6 Fischer Dr
- 918 Colby Rd
- 1107 Ridgemont Rd
- 3535 Ansborough Ave
- 122 Park Ln
- 345 Derbyshire Rd
- 1108 Prairie Meadow Ct Unit 3
- 1114 Prairie Meadow Ct Unit 12
- 250 Sheridan Rd
