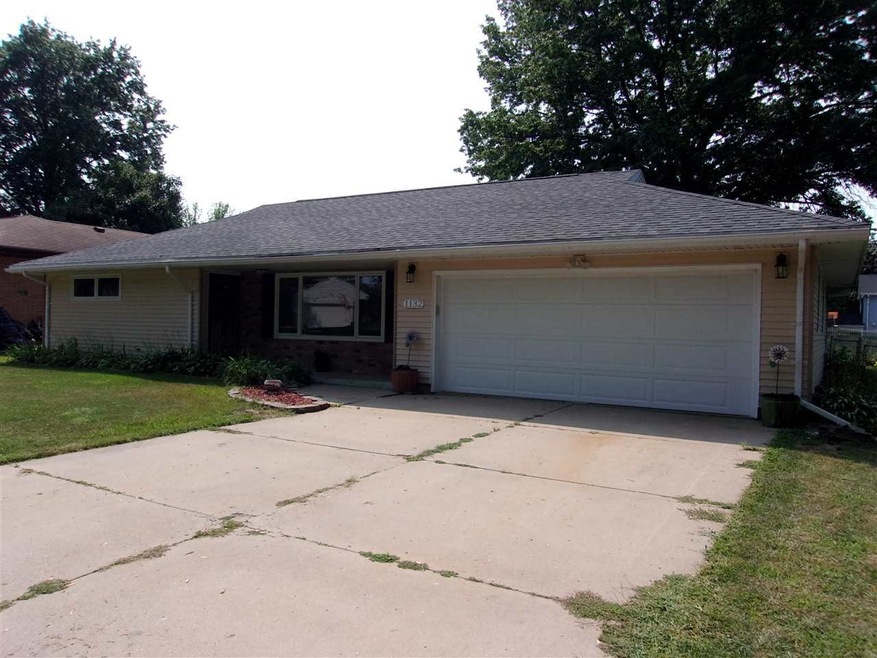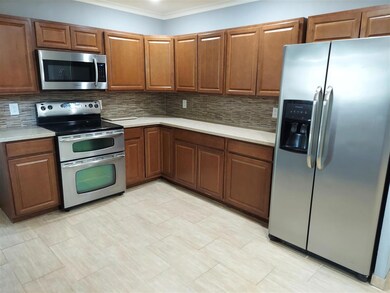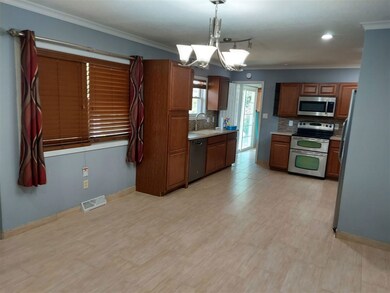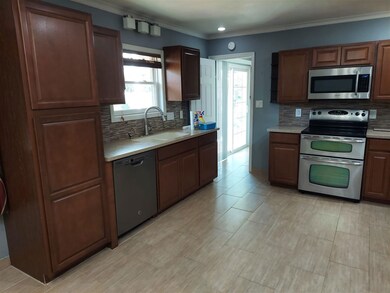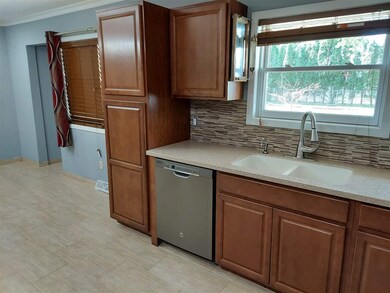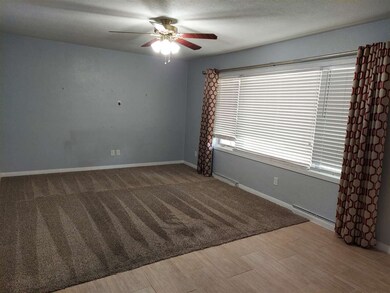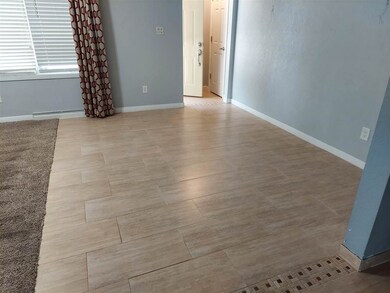
1132 S Hill Dr Waterloo, IA 50701
Highlights
- 2 Car Attached Garage
- Forced Air Heating and Cooling System
- Ceiling Fan
- Patio
- Water Softener is Owned
About This Home
As of July 2025Here is a rambling ranch home that will sure please the most fussiest of buyers that features many updates inside and out. Once you enter inside you will be greeted by an oversized livingroom area that is perfect to entertain your guests as this room sprawls out into the dining and updated kitchen complete with abundance of cabinetry and countertops that will sure please the cook. No basement in this home so enjoy the main floor laundry. There are 2 spacious bedrooms with built ins and lots of closet spaces, and 1.75 bathrooms. There is still lots of time to enjoy your park like back yard with a bbq on the patio and pergola. Immediate possession and low taxes, this one is waiting for you.
Last Agent to Sell the Property
RE/MAX Concepts - Cedar Falls License #B40717 Listed on: 08/24/2020

Home Details
Home Type
- Single Family
Est. Annual Taxes
- $2,505
Year Built
- Built in 1956
Lot Details
- 10,800 Sq Ft Lot
- Lot Dimensions are 80x135
- Property is zoned R-2
Home Design
- Slab Foundation
- Asphalt Roof
- Vinyl Siding
Interior Spaces
- 1,354 Sq Ft Home
- Ceiling Fan
- Fire and Smoke Detector
- Laundry on main level
Kitchen
- Built-In Microwave
- Dishwasher
Bedrooms and Bathrooms
- 2 Bedrooms
Parking
- 2 Car Attached Garage
- Garage Door Opener
Outdoor Features
- Patio
Schools
- Lou Henry Elementary School
- Hoover Intermediate
- West High School
Utilities
- Forced Air Heating and Cooling System
- Heating System Uses Gas
- Water Softener is Owned
Listing and Financial Details
- Assessor Parcel Number 881304181005
Ownership History
Purchase Details
Home Financials for this Owner
Home Financials are based on the most recent Mortgage that was taken out on this home.Purchase Details
Home Financials for this Owner
Home Financials are based on the most recent Mortgage that was taken out on this home.Purchase Details
Home Financials for this Owner
Home Financials are based on the most recent Mortgage that was taken out on this home.Purchase Details
Home Financials for this Owner
Home Financials are based on the most recent Mortgage that was taken out on this home.Similar Homes in Waterloo, IA
Home Values in the Area
Average Home Value in this Area
Purchase History
| Date | Type | Sale Price | Title Company |
|---|---|---|---|
| Warranty Deed | $153,500 | Title Services Corporation | |
| Quit Claim Deed | -- | None Available | |
| Warranty Deed | $147,000 | None Available | |
| Warranty Deed | $118,500 | None Available |
Mortgage History
| Date | Status | Loan Amount | Loan Type |
|---|---|---|---|
| Open | $15,000 | Credit Line Revolving | |
| Open | $83,500 | New Conventional | |
| Previous Owner | $130,000 | VA | |
| Previous Owner | $27,000 | New Conventional | |
| Previous Owner | $5,925 | Purchase Money Mortgage | |
| Previous Owner | $106,650 | Adjustable Rate Mortgage/ARM | |
| Previous Owner | $25,000 | Credit Line Revolving | |
| Previous Owner | $17,000 | Unknown | |
| Previous Owner | $35,000 | Credit Line Revolving | |
| Previous Owner | $47,000 | Unknown | |
| Previous Owner | $25,000 | Credit Line Revolving |
Property History
| Date | Event | Price | Change | Sq Ft Price |
|---|---|---|---|---|
| 07/01/2025 07/01/25 | Sold | $214,000 | -1.4% | $158 / Sq Ft |
| 05/13/2025 05/13/25 | Pending | -- | -- | -- |
| 05/13/2025 05/13/25 | For Sale | $217,000 | +41.4% | $160 / Sq Ft |
| 11/24/2020 11/24/20 | Sold | $153,500 | -1.6% | $113 / Sq Ft |
| 10/31/2020 10/31/20 | Pending | -- | -- | -- |
| 10/11/2020 10/11/20 | Price Changed | $156,000 | -4.6% | $115 / Sq Ft |
| 09/14/2020 09/14/20 | Price Changed | $163,500 | -0.9% | $121 / Sq Ft |
| 08/24/2020 08/24/20 | For Sale | $165,000 | +17.9% | $122 / Sq Ft |
| 08/28/2015 08/28/15 | Sold | $140,000 | -9.6% | $103 / Sq Ft |
| 06/18/2015 06/18/15 | Pending | -- | -- | -- |
| 06/10/2015 06/10/15 | For Sale | $154,900 | -- | $114 / Sq Ft |
Tax History Compared to Growth
Tax History
| Year | Tax Paid | Tax Assessment Tax Assessment Total Assessment is a certain percentage of the fair market value that is determined by local assessors to be the total taxable value of land and additions on the property. | Land | Improvement |
|---|---|---|---|---|
| 2024 | $2,960 | $158,550 | $31,680 | $126,870 |
| 2023 | $2,780 | $158,550 | $31,680 | $126,870 |
| 2022 | $2,706 | $135,490 | $31,680 | $103,810 |
| 2021 | $2,328 | $135,490 | $31,680 | $103,810 |
| 2020 | $2,284 | $114,670 | $23,760 | $90,910 |
| 2019 | $2,284 | $114,670 | $23,760 | $90,910 |
| 2018 | $2,288 | $114,670 | $23,760 | $90,910 |
| 2017 | $2,364 | $114,670 | $23,760 | $90,910 |
| 2016 | $2,404 | $114,670 | $23,760 | $90,910 |
| 2015 | $2,404 | $114,670 | $23,760 | $90,910 |
| 2014 | $2,334 | $109,620 | $23,760 | $85,860 |
Agents Affiliated with this Home
-
Sara Wegmann

Seller's Agent in 2025
Sara Wegmann
Oakridge Real Estate
(319) 269-4755
96 Total Sales
-
Bethany Benner

Buyer's Agent in 2025
Bethany Benner
Oakridge Real Estate
(319) 551-4010
164 Total Sales
-
Sandy Stuber,ABR

Seller's Agent in 2020
Sandy Stuber,ABR
RE/MAX
(319) 290-2087
101 Total Sales
-

Seller's Agent in 2015
Vanessa McFarland
Coldwell Banker Elevated Real Estate
Map
Source: Northeast Iowa Regional Board of REALTORS®
MLS Number: NBR20204266
APN: 8813-04-181-005
- 1119 Prospect Blvd
- 513 Brentwood Ave
- 803 Sheridan Rd
- 1336 S Hill Dr
- 218 W Park Ln Unit 3
- 837 Wendy Rd
- 1364 Prospect Blvd
- 830 Colby Rd
- 1113 Rachael St
- 1136 Ridgemont Rd
- 1102 Dixon Dr
- Lot 6 Fischer Dr
- 918 Colby Rd
- 1107 Ridgemont Rd
- 3535 Ansborough Ave
- 122 Park Ln
- 345 Derbyshire Rd
- 1108 Prairie Meadow Ct Unit 3
- 1114 Prairie Meadow Ct Unit 12
- 250 Sheridan Rd
