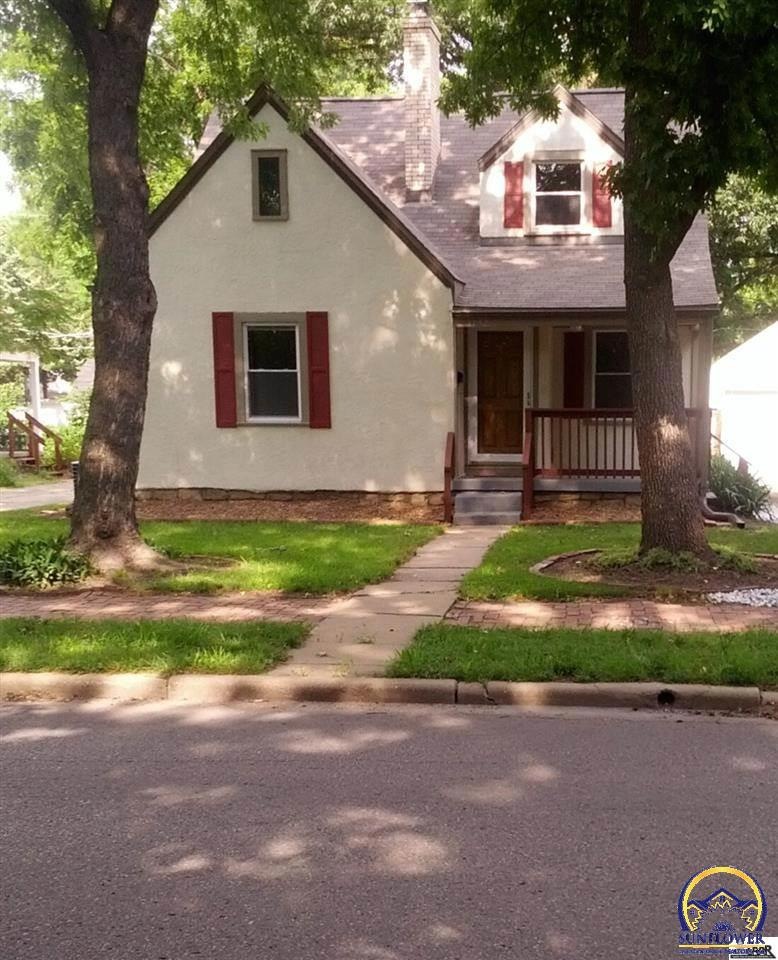
1132 SW MacVicar Ave Topeka, KS 66604
Norton NeighborhoodHighlights
- Deck
- Formal Dining Room
- Thermal Pane Windows
- Wood Flooring
- 1 Car Detached Garage
- Forced Air Heating and Cooling System
About This Home
As of October 2021This home is move in ready! Hardwood floors refinished, freshly painted, real nice curb appeal. Deck w/Eastern exposure. SOLD BEFORE PRINT
Last Agent to Sell the Property
DAWN LINDNER
Coldwell Banker American Home License #SP00224427 Listed on: 08/06/2013

Last Buyer's Agent
DAWN LINDNER
Coldwell Banker American Home License #SP00224427 Listed on: 08/06/2013

Home Details
Home Type
- Single Family
Est. Annual Taxes
- $1,445
Year Built
- Built in 1932
Lot Details
- Lot Dimensions are 50x125
- Fenced
- Paved or Partially Paved Lot
Parking
- 1 Car Detached Garage
Home Design
- Stucco
Interior Spaces
- 1,565 Sq Ft Home
- 1.5-Story Property
- Non-Functioning Fireplace
- Thermal Pane Windows
- Living Room with Fireplace
- Formal Dining Room
- Wood Flooring
- Burglar Security System
Kitchen
- Electric Range
- Dishwasher
- Disposal
Bedrooms and Bathrooms
- 4 Bedrooms
- 2 Full Bathrooms
Unfinished Basement
- Basement Fills Entire Space Under The House
- Stone or Rock in Basement
- Laundry in Basement
Outdoor Features
- Deck
- Patio
Schools
- Lowman Hill Elementary School
- Landon Middle School
- Topeka High School
Utilities
- Forced Air Heating and Cooling System
- Humidifier
Community Details
- John Norton Subdivision
Listing and Financial Details
- Assessor Parcel Number 0973603009009000
Ownership History
Purchase Details
Home Financials for this Owner
Home Financials are based on the most recent Mortgage that was taken out on this home.Purchase Details
Home Financials for this Owner
Home Financials are based on the most recent Mortgage that was taken out on this home.Purchase Details
Home Financials for this Owner
Home Financials are based on the most recent Mortgage that was taken out on this home.Similar Homes in Topeka, KS
Home Values in the Area
Average Home Value in this Area
Purchase History
| Date | Type | Sale Price | Title Company |
|---|---|---|---|
| Warranty Deed | -- | Heartland Title | |
| Deed | -- | -- | |
| Warranty Deed | -- | Kansas Secured Title |
Mortgage History
| Date | Status | Loan Amount | Loan Type |
|---|---|---|---|
| Open | $11,821 | FHA | |
| Open | $127,645 | FHA | |
| Closed | $127,645 | New Conventional | |
| Previous Owner | $63,750 | New Conventional | |
| Previous Owner | $84,692 | VA |
Property History
| Date | Event | Price | Change | Sq Ft Price |
|---|---|---|---|---|
| 10/08/2021 10/08/21 | Sold | -- | -- | -- |
| 09/11/2021 09/11/21 | Pending | -- | -- | -- |
| 09/08/2021 09/08/21 | For Sale | $114,900 | +29.1% | $70 / Sq Ft |
| 07/21/2015 07/21/15 | Sold | -- | -- | -- |
| 06/22/2015 06/22/15 | Pending | -- | -- | -- |
| 05/04/2015 05/04/15 | For Sale | $89,000 | -1.0% | $54 / Sq Ft |
| 09/30/2013 09/30/13 | Sold | -- | -- | -- |
| 08/06/2013 08/06/13 | Pending | -- | -- | -- |
| 08/06/2013 08/06/13 | For Sale | $89,900 | -- | $57 / Sq Ft |
Tax History Compared to Growth
Tax History
| Year | Tax Paid | Tax Assessment Tax Assessment Total Assessment is a certain percentage of the fair market value that is determined by local assessors to be the total taxable value of land and additions on the property. | Land | Improvement |
|---|---|---|---|---|
| 2025 | $2,411 | $18,215 | -- | -- |
| 2023 | $2,411 | $16,365 | $0 | $0 |
| 2022 | $2,273 | $15,295 | $0 | $0 |
| 2021 | $1,609 | $10,338 | $0 | $0 |
| 2020 | $1,540 | $10,017 | $0 | $0 |
| 2019 | $1,518 | $9,821 | $0 | $0 |
| 2018 | $1,474 | $9,534 | $0 | $0 |
| 2017 | $1,477 | $9,534 | $0 | $0 |
| 2014 | $1,492 | $9,534 | $0 | $0 |
Agents Affiliated with this Home
-
Asheley Sisk

Seller's Agent in 2021
Asheley Sisk
RE/MAX Heartland
(816) 217-0807
1 in this area
106 Total Sales
-
Cheri Barrington

Buyer's Agent in 2021
Cheri Barrington
Berkshire Hathaway First
(785) 554-3238
1 in this area
90 Total Sales
-
D
Seller's Agent in 2015
Debbie Laubach
Coldwell Banker American Home
-
Diane Elliott

Buyer's Agent in 2015
Diane Elliott
Realty Professionals
(785) 230-2999
59 Total Sales
-
D
Seller's Agent in 2013
DAWN LINDNER
Coldwell Banker American Home
Map
Source: Sunflower Association of REALTORS®
MLS Number: 174797
APN: 097-36-0-30-09-009-000
- 1164 SW MacVicar Ave
- 1185 SW MacVicar Ave
- 1184 SW Wayne Ave
- 1045 SW Wayne Ave
- 1022 SW MacVicar Ave
- 1038 SW Medford Ave
- 1184 SW Boswell Ave
- 1153 SW Randolph Ave
- 1205 SW Randolph Ave
- 1147 SW Webster Ave
- 2204 SW Kensington Ct
- 1120 SW Collins Ave
- 1250 SW Randolph Ave
- 2215 SW Hazelton Ct
- 1229 SW Webster Ave
- 1320 SW MacVicar Ave
- 1300 SW High Ave
- 1182 SW Garfield Ave
- 1196 SW Garfield Ave
- 1316 SW High Ave
