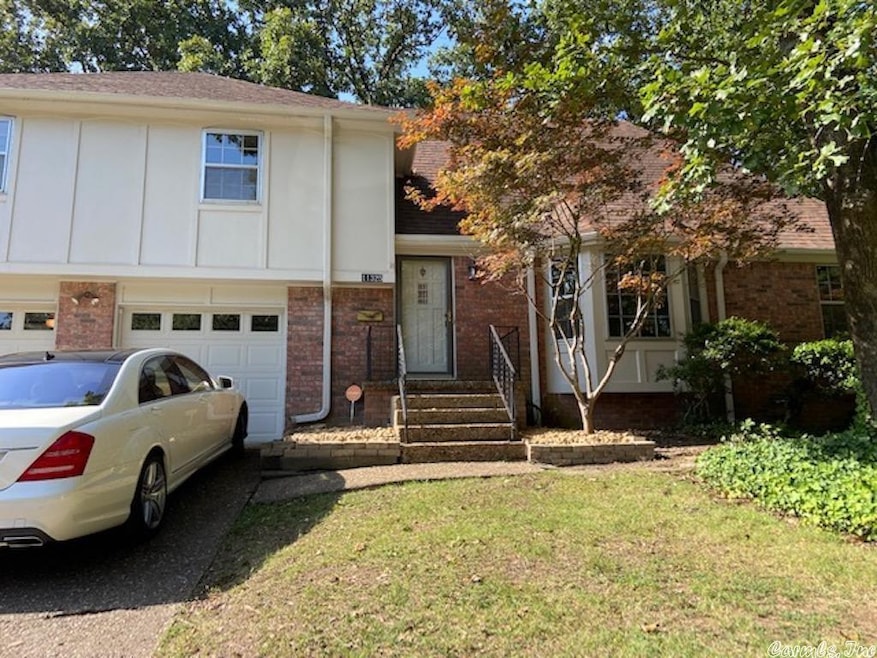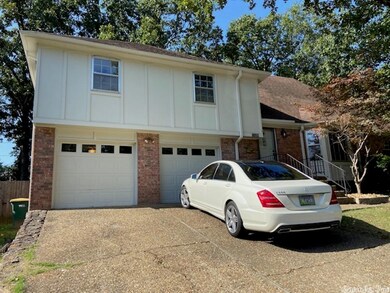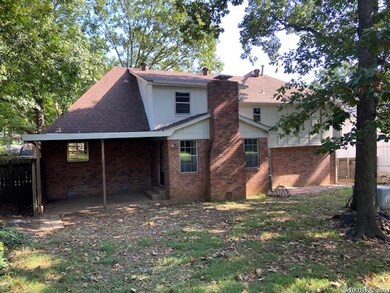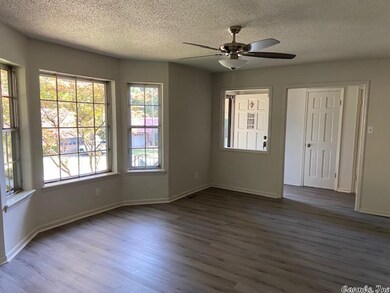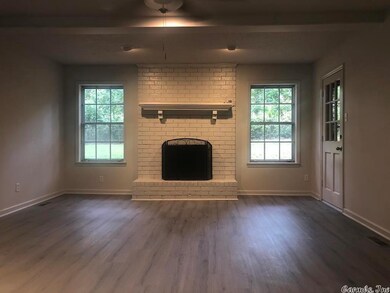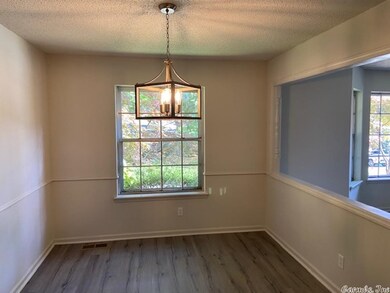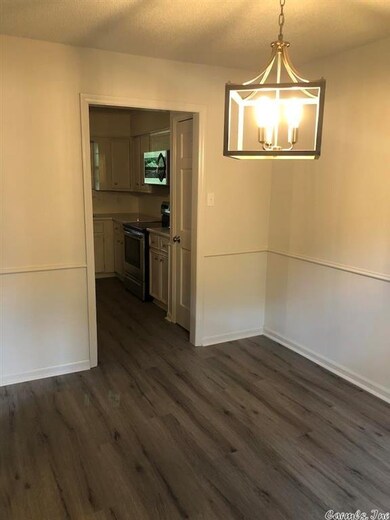
11325 Ethan Allen Dr Little Rock, AR 72211
Walnut Valley NeighborhoodHighlights
- Traditional Architecture
- Community Pool
- Formal Dining Room
- Separate Formal Living Room
- Tennis Courts
- Eat-In Kitchen
About This Home
As of November 2021Perfect Family Home. 4/3 Move in ready. New interior/exterior paint, new flooring throughout, granite counter tops, backsplash, new sinks, new faucets, new mirrors new lighting, new appliances, new master bath, full house generator w/warranty, oversized garage w/tons of storage space. Very unique floor plan. Master is on a separate floor. Large master closet, new master bath has dressing/make up area. Don't miss out on this one. One of a kind!
Home Details
Home Type
- Single Family
Est. Annual Taxes
- $1,649
Year Built
- Built in 1974
Lot Details
- 10,019 Sq Ft Lot
- Dog Run
- Vinyl Fence
- Chain Link Fence
- Lot Sloped Up
HOA Fees
- $7 Monthly HOA Fees
Home Design
- Traditional Architecture
- Ridge Vents on the Roof
- Composition Roof
Interior Spaces
- 2,454 Sq Ft Home
- 2-Story Property
- Ceiling Fan
- Wood Burning Fireplace
- Fireplace With Gas Starter
- Insulated Windows
- Insulated Doors
- Family Room
- Separate Formal Living Room
- Formal Dining Room
- Laminate Flooring
- Crawl Space
- Attic Floors
- Washer and Gas Dryer Hookup
Kitchen
- Eat-In Kitchen
- Electric Range
- Stove
- Microwave
- Plumbed For Ice Maker
- Dishwasher
- Disposal
Bedrooms and Bathrooms
- 4 Bedrooms
- All Upper Level Bedrooms
- Walk-In Closet
- In-Law or Guest Suite
- 3 Full Bathrooms
- Walk-in Shower
Parking
- 2 Car Garage
- Automatic Garage Door Opener
Outdoor Features
- Patio
Utilities
- Forced Air Zoned Heating and Cooling System
- High Efficiency Air Conditioning
- Programmable Thermostat
- Power Generator
- Gas Water Heater
Community Details
Overview
- Other Mandatory Fees
Amenities
- Picnic Area
Recreation
- Tennis Courts
- Community Playground
- Community Pool
Ownership History
Purchase Details
Home Financials for this Owner
Home Financials are based on the most recent Mortgage that was taken out on this home.Purchase Details
Home Financials for this Owner
Home Financials are based on the most recent Mortgage that was taken out on this home.Similar Homes in Little Rock, AR
Home Values in the Area
Average Home Value in this Area
Purchase History
| Date | Type | Sale Price | Title Company |
|---|---|---|---|
| Warranty Deed | $242,900 | American Abstract & Title Co | |
| Warranty Deed | $160,000 | American Abstract & Title Co |
Mortgage History
| Date | Status | Loan Amount | Loan Type |
|---|---|---|---|
| Open | $234,793 | FHA |
Property History
| Date | Event | Price | Change | Sq Ft Price |
|---|---|---|---|---|
| 11/01/2021 11/01/21 | Sold | $242,900 | 0.0% | $99 / Sq Ft |
| 09/15/2021 09/15/21 | Price Changed | $242,900 | +1.3% | $99 / Sq Ft |
| 08/27/2021 08/27/21 | Price Changed | $239,900 | -2.1% | $98 / Sq Ft |
| 08/23/2021 08/23/21 | For Sale | $245,000 | +53.1% | $100 / Sq Ft |
| 05/25/2021 05/25/21 | Sold | $160,000 | -8.5% | $65 / Sq Ft |
| 05/05/2021 05/05/21 | For Sale | $174,900 | -- | $71 / Sq Ft |
Tax History Compared to Growth
Tax History
| Year | Tax Paid | Tax Assessment Tax Assessment Total Assessment is a certain percentage of the fair market value that is determined by local assessors to be the total taxable value of land and additions on the property. | Land | Improvement |
|---|---|---|---|---|
| 2023 | $406 | $5,800 | $5,800 | $0 |
| 2022 | $2,648 | $37,824 | $5,800 | $32,024 |
| 2021 | $1,661 | $24,950 | $5,500 | $19,450 |
| 2020 | $1,274 | $24,950 | $5,500 | $19,450 |
| 2019 | $1,274 | $24,950 | $5,500 | $19,450 |
| 2018 | $1,299 | $24,950 | $5,500 | $19,450 |
| 2017 | $1,299 | $24,950 | $5,500 | $19,450 |
| 2016 | $1,299 | $23,560 | $6,200 | $17,360 |
| 2015 | $1,652 | $23,560 | $6,200 | $17,360 |
| 2014 | $1,652 | $23,560 | $6,200 | $17,360 |
Agents Affiliated with this Home
-
Sharon Adkins

Seller's Agent in 2021
Sharon Adkins
Adkins & Associates Real Estate
(501) 517-0509
8 in this area
123 Total Sales
-
Dennis Adkins
D
Seller's Agent in 2021
Dennis Adkins
Adkins & Associates Real Estate
2 in this area
82 Total Sales
-
Karen Hall-Fore

Buyer's Agent in 2021
Karen Hall-Fore
iRealty Arkansas - Sherwood
(501) 517-4255
2 in this area
159 Total Sales
Map
Source: Cooperative Arkansas REALTORS® MLS
MLS Number: 21027243
APN: 43L-118-00-355-00
- 11417 Ethan Allen Dr
- 11414 E Stoney Point Ct
- 11224 Shackleford Ct
- 11325 Jamestown Dr
- 512 Green Mountain Cir
- 508 Green Mountain Cir
- 1117 Wild Turkey Ct
- 504 Green Mountain Dr
- 28 Forest Cir
- 503 Green Mountain Dr
- 1 Cobble Hill Rd
- 17 Cobble Hill Rd
- 507 Mimi Ln
- 8 Cobble Hill Rd
- 601 Aspen Dr
- 11121 Beverly Hills Dr
- 1216 N Shackleford Rd
- 17 Point Ct S
- 10923 Breckenridge Dr
- 5 Shackleford Plaza
