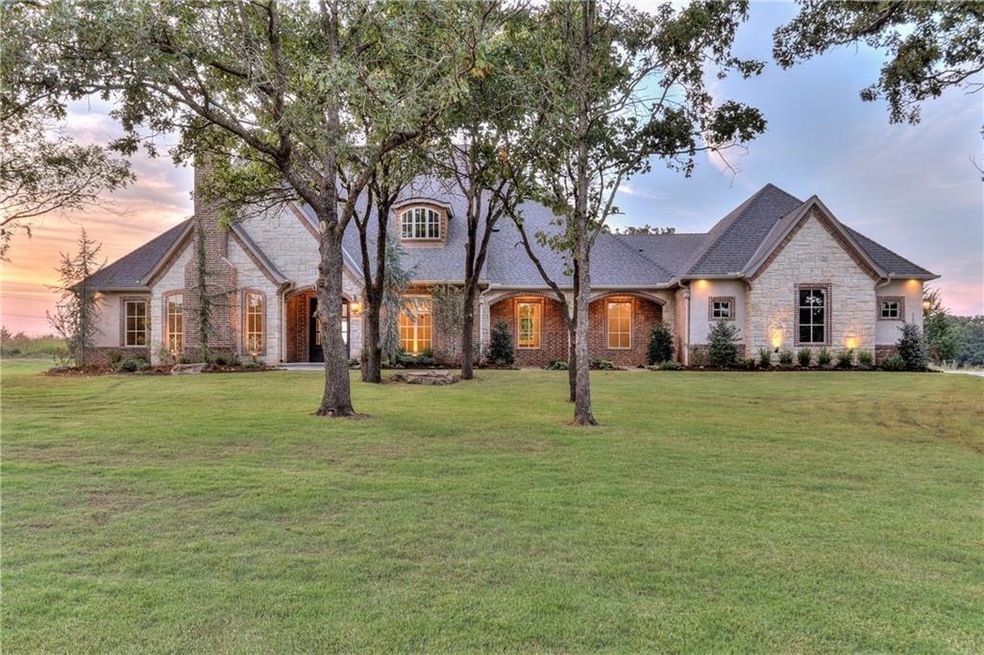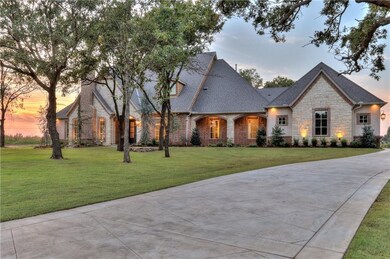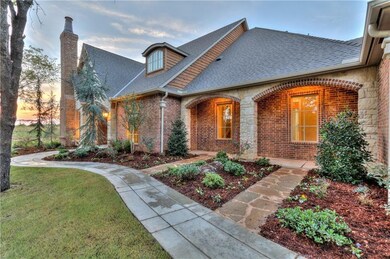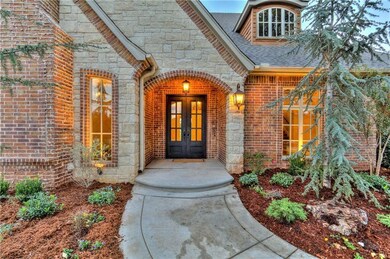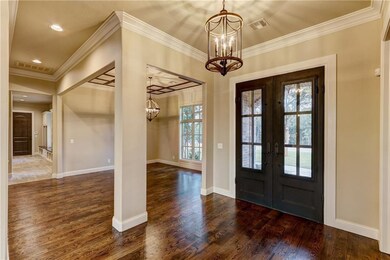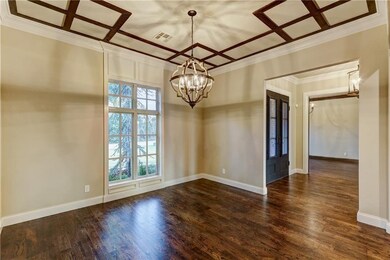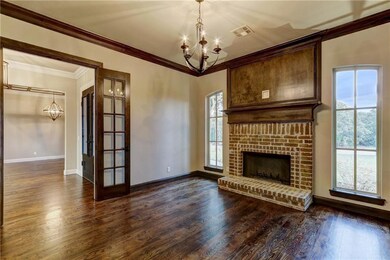
11325 Piazza Way Arcadia, OK 73007
East Edmond NeighborhoodEstimated Value: $1,161,000 - $1,349,000
Highlights
- Concrete Pool
- 2.54 Acre Lot
- Traditional Architecture
- Centennial Elementary School Rated A
- Wooded Lot
- Wood Flooring
About This Home
As of June 2021These pictures are from the 2016 Parade of Homes. The home has only been improved upon since then. Beautiful details are top of the line throughout and practical upgrades abound in every room of the home. Main level of the home has three living areas, two dining areas, study, three bedrooms all with private baths, a huge vaulted living room and kitchen. Upstairs is a bedroom, full bathroom and bonus room. The outdoor living of this house is spectacular! The covered porch/kitchen looks out over the pool with its rock waterfall and slide. The newly added pergola just enlarges the entertaining space even more. Porch and pergola have automatic screens. Also added to the home was is a 1500 square foot "shop" with two overhead doors, tons of windows, full insulted and sheet rocked and HVAC. The home sits on over 2.5 acres with 1.5 manicured and other acre left natural. More pictures coming soon of outdoor living space, pool and "shop". Come take a look!!
Home Details
Home Type
- Single Family
Est. Annual Taxes
- $13,484
Year Built
- Built in 2016
Lot Details
- 2.54 Acre Lot
- Southeast Facing Home
- Aluminum or Metal Fence
- Corner Lot
- Interior Lot
- Sprinkler System
- Wooded Lot
HOA Fees
- $100 Monthly HOA Fees
Parking
- 6 Car Attached Garage
- Garage Door Opener
- Driveway
Home Design
- Traditional Architecture
- Slab Foundation
- Brick Frame
- Composition Roof
Interior Spaces
- 3,903 Sq Ft Home
- 2-Story Property
- Woodwork
- Ceiling Fan
- 3 Fireplaces
- Metal Fireplace
- Bonus Room
- Workshop
- Utility Room with Study Area
- Laundry Room
Kitchen
- Built-In Oven
- Electric Oven
- Built-In Range
- Microwave
- Dishwasher
- Disposal
Flooring
- Wood
- Carpet
- Tile
Bedrooms and Bathrooms
- 4 Bedrooms
Home Security
- Home Security System
- Fire and Smoke Detector
Outdoor Features
- Concrete Pool
- Covered patio or porch
- Outdoor Kitchen
- Gazebo
- Separate Outdoor Workshop
Schools
- Centennial Elementary School
- Central Middle School
- Memorial High School
Utilities
- Central Heating and Cooling System
- Well
- Aerobic Septic System
Community Details
- Association fees include gated entry, greenbelt, maintenance common areas
- Mandatory home owners association
Listing and Financial Details
- Legal Lot and Block 3 / 1
Ownership History
Purchase Details
Home Financials for this Owner
Home Financials are based on the most recent Mortgage that was taken out on this home.Purchase Details
Home Financials for this Owner
Home Financials are based on the most recent Mortgage that was taken out on this home.Purchase Details
Home Financials for this Owner
Home Financials are based on the most recent Mortgage that was taken out on this home.Purchase Details
Home Financials for this Owner
Home Financials are based on the most recent Mortgage that was taken out on this home.Similar Homes in Arcadia, OK
Home Values in the Area
Average Home Value in this Area
Purchase History
| Date | Buyer | Sale Price | Title Company |
|---|---|---|---|
| Roberts Joan F | $1,100,000 | Chicago Title | |
| Roberts Joan F | -- | Chicago Title Oklahoma Co | |
| Roberts Joan F | $1,100,000 | Chicago Title | |
| Moore Donald | $725,000 | Chicago Title Oklahoma | |
| Stover Robert M | $715,000 | Oklahoma City Abstract |
Mortgage History
| Date | Status | Borrower | Loan Amount |
|---|---|---|---|
| Previous Owner | Roberts Joan F | $331,750 | |
| Previous Owner | Roberts Joan F | $548,250 | |
| Previous Owner | Roberts Joan F | $548,250 | |
| Previous Owner | Roberts Joan F | $331,750 | |
| Previous Owner | Moore Donald | $580,000 | |
| Previous Owner | Stover Robert M | $572,000 |
Property History
| Date | Event | Price | Change | Sq Ft Price |
|---|---|---|---|---|
| 06/04/2021 06/04/21 | Sold | $1,100,000 | 0.0% | $282 / Sq Ft |
| 05/02/2021 05/02/21 | Pending | -- | -- | -- |
| 05/01/2021 05/01/21 | For Sale | $1,100,000 | +51.7% | $282 / Sq Ft |
| 02/21/2018 02/21/18 | Sold | $725,000 | -0.7% | $173 / Sq Ft |
| 01/28/2018 01/28/18 | Pending | -- | -- | -- |
| 12/14/2017 12/14/17 | For Sale | $729,900 | +2.1% | $174 / Sq Ft |
| 12/16/2016 12/16/16 | Sold | $715,000 | -4.7% | $182 / Sq Ft |
| 10/16/2016 10/16/16 | Pending | -- | -- | -- |
| 06/30/2016 06/30/16 | For Sale | $750,000 | -- | $191 / Sq Ft |
Tax History Compared to Growth
Tax History
| Year | Tax Paid | Tax Assessment Tax Assessment Total Assessment is a certain percentage of the fair market value that is determined by local assessors to be the total taxable value of land and additions on the property. | Land | Improvement |
|---|---|---|---|---|
| 2024 | $13,484 | $135,828 | $24,652 | $111,176 |
| 2023 | $13,484 | $129,360 | $20,197 | $109,163 |
| 2022 | $12,892 | $123,200 | $22,352 | $100,848 |
| 2021 | $11,152 | $108,072 | $22,227 | $85,845 |
| 2020 | $10,955 | $104,925 | $21,492 | $83,433 |
| 2019 | $8,579 | $82,005 | $21,870 | $60,135 |
| 2018 | $8,761 | $82,225 | $0 | $0 |
| 2017 | $8,773 | $82,719 | $19,895 | $62,824 |
| 2016 | $1,281 | $12,100 | $12,100 | $0 |
Agents Affiliated with this Home
-
Seth Bullard

Seller's Agent in 2021
Seth Bullard
Keller Williams Central OK ED
(405) 650-7676
15 in this area
257 Total Sales
-
Tammy Davison
T
Buyer's Agent in 2021
Tammy Davison
Metro Group Brokers LLC
(405) 659-1844
2 in this area
11 Total Sales
-

Seller's Agent in 2018
Brooke McGee
Metro Brokers of Oklahoma
(405) 812-8997
-
Jennifer Fields

Seller's Agent in 2016
Jennifer Fields
RE/MAX
(405) 412-2273
82 in this area
442 Total Sales
Map
Source: MLSOK
MLS Number: 955862
APN: 180231060
- 2725 Piazza Ct
- 11537 Winding Lake Dr
- 3524 Winding Lake Cir
- 9951 Stone Gate Dr
- 9912 Stone Gate Way
- 0 N Post Rd
- 811 N Main St
- 3000 High Ranch Way
- 3357 High Ranch Way
- 321 E 8th St
- 2801 High Ranch Way
- 3341 High Ranch Way
- 124 E 7th St
- 128 E 7th St
- 3356 High View Dr
- 406 E 7th St
- 402 E 7th St
- 10908 E Danforth Rd
- 124 W 5th St
- 421 E 7th St
- 11325 Piazza Way
- 11401 Piazza Way
- 3304 N Westminster Rd
- 3200 N Westminster Rd
- 2816 Piazza Ct
- 2740 Piazza Ct
- 2733 Piazza Ct
- 11525 Estrella Ct
- 11509 Estrella Ct
- 2917 Piazza Way
- 2724 Piazza Ct
- 11516 Piazza Way
- 11524 Estrella Ct
- 11617 Estrella Ct
- 3113 N Westminster Rd
- 3240 N Westminster Rd
- 3350 N Westminster Rd
- 11708 Piazza Way
- 11709 Piazza Way
- 11616 Estrella Ct
