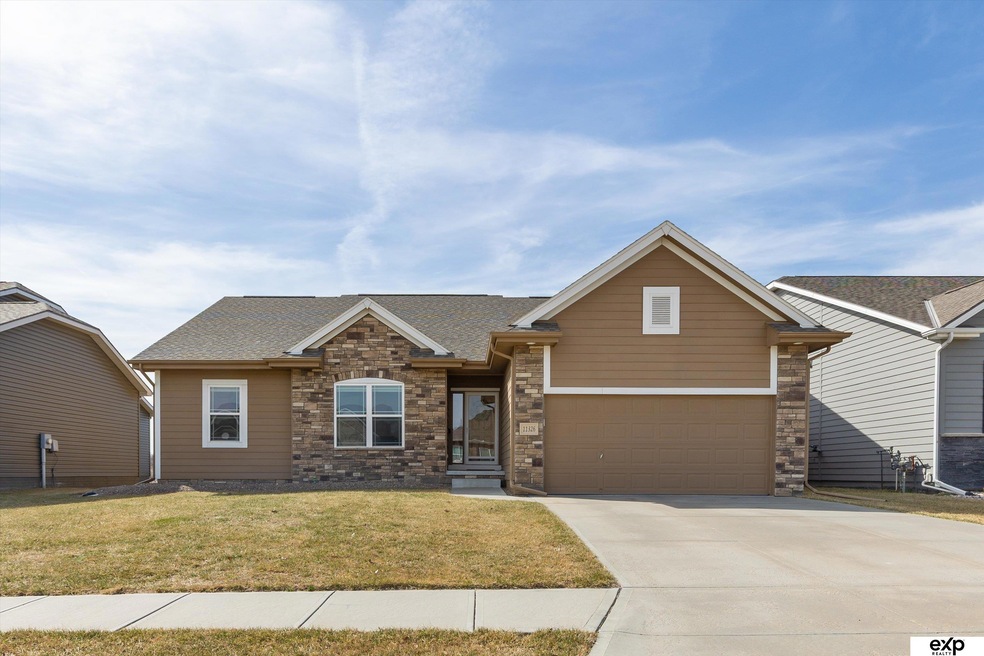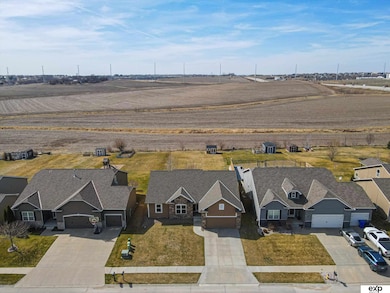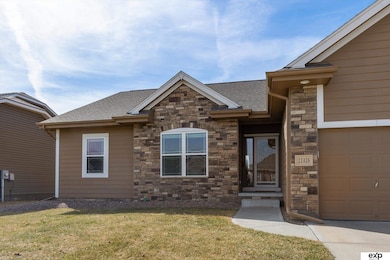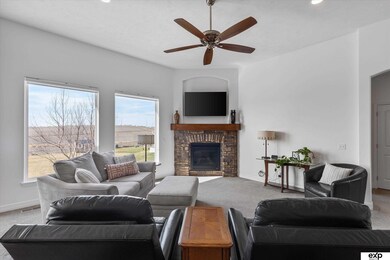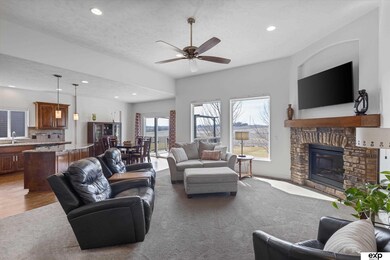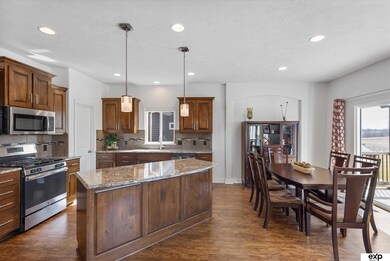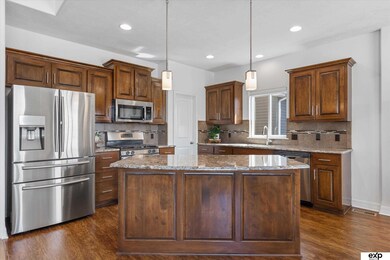
11326 S 173rd Ave Gretna, NE 68028
Pebblebrooke NeighborhoodHighlights
- Spa
- Deck
- Engineered Wood Flooring
- Palisades Elementary School Rated A-
- Ranch Style House
- <<bathWithWhirlpoolToken>>
About This Home
As of April 2025Contract pending, accepting back up offers. Privacy and space await! No backyard neighbors on this nearly 1/3 acre lot in Gretna. Less than 10 years, this home offers a finished basement, open floor plan for entertaining and a fantastic backyard. The kitchen features custom cabinetry, granite counters, gas range, walk-in pantry and large island. Primary suite with a spacious walk-in closet, double sinks and tiled shower. Main floor laundry with extra storage and a dedicated drop zone off the garage for added convenience. Two additional bedrooms and a full bathroom on the main level. The basement is perfect for movie nights or hosting guests including a bar w/ a mini-fridge, 4th bedroom with an oversized walk-in closet, 3/4 bathroom. Don't miss the massive storage room with an extra workshop! Other features include: deck, patio, shed, new paint on main level, sprinkler system, deeper 2 stall garage & Hardi siding. Great location with a neighborhood park & close to I-80.
Last Agent to Sell the Property
eXp Realty LLC Brokerage Phone: 402-709-7428 License #20170834 Listed on: 03/20/2025

Home Details
Home Type
- Single Family
Est. Annual Taxes
- $8,323
Year Built
- Built in 2016
Lot Details
- 0.31 Acre Lot
- Lot Dimensions are 60 x 225
- Partially Fenced Property
- Sprinkler System
Parking
- 2 Car Attached Garage
- Garage Door Opener
Home Design
- Ranch Style House
- Composition Roof
- Vinyl Siding
- Concrete Perimeter Foundation
- Stone
Interior Spaces
- Ceiling height of 9 feet or more
- Ceiling Fan
- Window Treatments
- Sliding Doors
- Living Room with Fireplace
Kitchen
- Oven or Range
- <<microwave>>
- Dishwasher
Flooring
- Engineered Wood
- Wall to Wall Carpet
- Ceramic Tile
Bedrooms and Bathrooms
- 4 Bedrooms
- Walk-In Closet
- Dual Sinks
- <<bathWithWhirlpoolToken>>
Finished Basement
- Sump Pump
- Basement Windows
Outdoor Features
- Spa
- Deck
Schools
- Harvest Hills Elementary School
- Gretna Middle School
- Gretna High School
Utilities
- Forced Air Heating and Cooling System
- Heating System Uses Gas
- Cable TV Available
Community Details
- No Home Owners Association
- Pebblebrooke Subdivision
Listing and Financial Details
- Assessor Parcel Number 011594650
Ownership History
Purchase Details
Home Financials for this Owner
Home Financials are based on the most recent Mortgage that was taken out on this home.Purchase Details
Home Financials for this Owner
Home Financials are based on the most recent Mortgage that was taken out on this home.Purchase Details
Similar Homes in Gretna, NE
Home Values in the Area
Average Home Value in this Area
Purchase History
| Date | Type | Sale Price | Title Company |
|---|---|---|---|
| Warranty Deed | $415,000 | Green Title & Escrow | |
| Warranty Deed | $273,000 | Builders Title Company | |
| Warranty Deed | $42,000 | Nebraska Title Company |
Mortgage History
| Date | Status | Loan Amount | Loan Type |
|---|---|---|---|
| Open | $352,750 | New Conventional | |
| Previous Owner | $262,758 | No Value Available |
Property History
| Date | Event | Price | Change | Sq Ft Price |
|---|---|---|---|---|
| 04/30/2025 04/30/25 | Sold | $415,000 | 0.0% | $155 / Sq Ft |
| 03/20/2025 03/20/25 | Pending | -- | -- | -- |
| 03/20/2025 03/20/25 | For Sale | $415,000 | -- | $155 / Sq Ft |
Tax History Compared to Growth
Tax History
| Year | Tax Paid | Tax Assessment Tax Assessment Total Assessment is a certain percentage of the fair market value that is determined by local assessors to be the total taxable value of land and additions on the property. | Land | Improvement |
|---|---|---|---|---|
| 2024 | $8,206 | $347,992 | $54,000 | $293,992 |
| 2023 | $8,206 | $299,423 | $54,000 | $245,423 |
| 2022 | $7,794 | $281,382 | $52,000 | $229,382 |
| 2021 | $7,461 | $273,104 | $52,000 | $221,104 |
| 2020 | $7,339 | $269,730 | $44,000 | $225,730 |
| 2019 | $7,200 | $265,133 | $40,000 | $225,133 |
| 2018 | $6,957 | $257,350 | $42,000 | $215,350 |
| 2017 | $6,537 | $245,954 | $42,000 | $203,954 |
| 2016 | $619 | $23,400 | $23,400 | $0 |
| 2015 | $584 | $22,200 | $22,200 | $0 |
| 2014 | $522 | $19,980 | $19,980 | $0 |
Agents Affiliated with this Home
-
Sarah Pierce

Seller's Agent in 2025
Sarah Pierce
eXp Realty LLC
(402) 709-7428
10 in this area
127 Total Sales
-
Bradley Pierce
B
Seller Co-Listing Agent in 2025
Bradley Pierce
eXp Realty LLC
(402) 650-9149
3 in this area
31 Total Sales
-
Matthew Carper

Buyer's Agent in 2025
Matthew Carper
Better Homes and Gardens R.E.
(402) 250-0491
1 in this area
162 Total Sales
-
Carrie Carper

Buyer Co-Listing Agent in 2025
Carrie Carper
Better Homes and Gardens R.E.
(402) 943-7719
1 in this area
45 Total Sales
Map
Source: Great Plains Regional MLS
MLS Number: 22506819
APN: 011594650
- 17307 Morgan Ave
- 17205 Jessica Ln
- 11103 S 173rd St
- 11018 S 174th St
- 10921 S 172nd St
- 17105 Cypress Dr
- 10810 S 172nd St
- 18055 Sycamore Dr
- 18058 Sycamore Dr
- 18067 Sycamore Dr
- 11305 S 181st Cir
- Lot 73 Harvest Creek
- 18074 Cooper St
- 18078 Cooper St
- 18070 Cooper St
- 18082 Cooper St
- 18086 Cooper St
- 18090 Cooper St
- 18094 Cooper St
- 18107 Sycamore Dr
