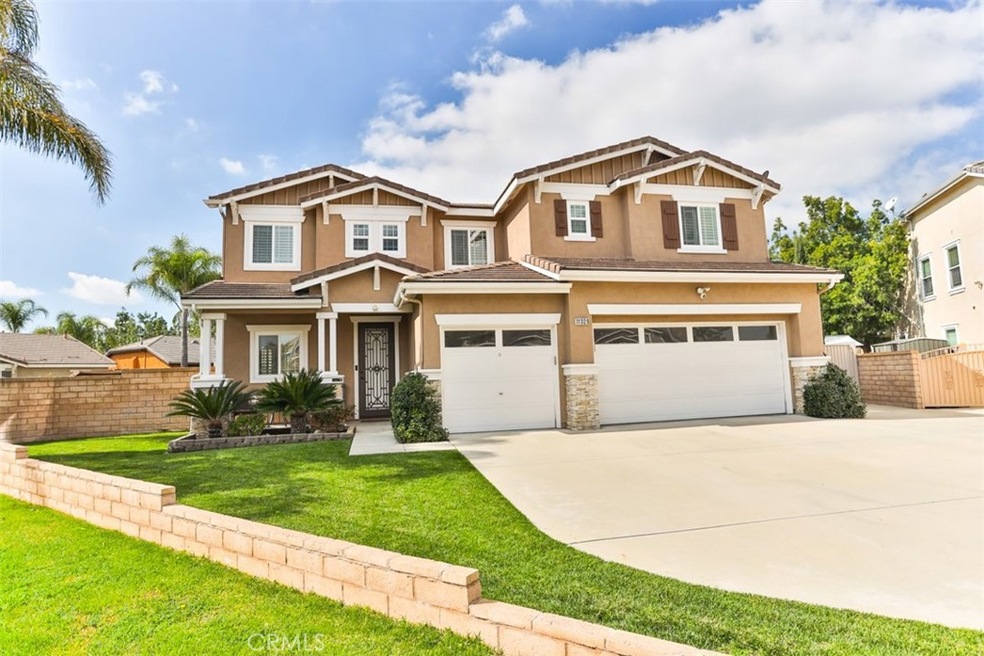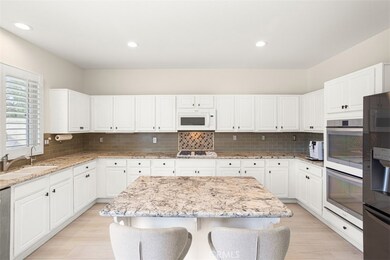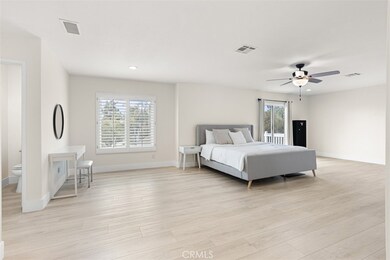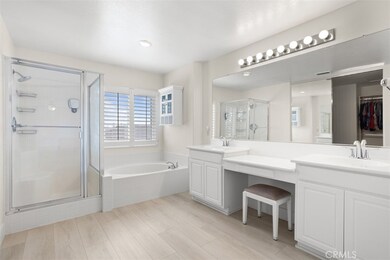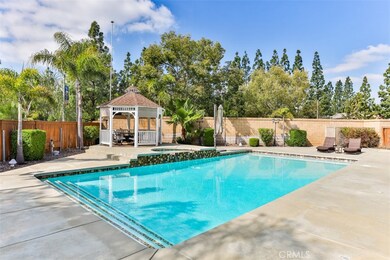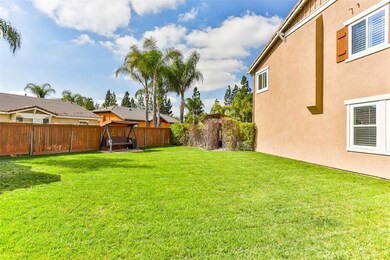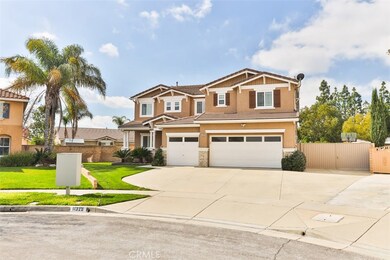
11329 Fulbourn Ct Rancho Cucamonga, CA 91730
Terra Vista NeighborhoodEstimated Value: $1,197,000 - $1,271,878
Highlights
- Heated In Ground Pool
- RV Access or Parking
- 0.27 Acre Lot
- Terra Vista Elementary Rated A
- Primary Bedroom Suite
- Open Floorplan
About This Home
As of April 2024Welcome to fine living in the heart of Rancho Cucamonga! This beautifully upgraded cul-de-sac home, made complete with an amazing pool and spa, has so much to offer. Featuring new vinyl laminate flooring, new interior paint, new whole-home water softener, new baseboards, and plantation shutters throughout, this home is sure to please. The gourmet kitchen boasts of granite countertops, an island with electrical outlets, double-oven, new Bosch 700 dishwasher, and pantry. Additionally on the ground floor, you will find a guest bedroom currently configured as an office, over-sized laundry room with storage, half bathroom, formal dining room and a living room with fireplace. Upstairs, the primary suite offers the perfect space for rest and relaxation with its own balcony, dual vanity with makeup counter, separate bathtub and shower, and large walk-in closet. The additional three guest bedrooms and full bathroom upstairs are accented with an amazing loft space offering endless possibilities. The three-car garage with full epoxy flooring, NEMA 14-50 EV Charger, and access to the RV-sized side yard is perfect for the at-home gym enthusiast while still offering plenty of space for vehicles or a shop. The backyard is truly an outdoor oasis with a beautiful swimming pool and spa, gazebo with a mounted TV and ceiling fan, gated side yard with lush grass, and automatic irrigation system to keep everything growing healthy for your enjoyment. Located within a well-established neighborhood, zoned in the award-winning Etiwanda School District, with convenient access to Central Park Plaza, Central Park, Victoria Gardens, I-210, I-10, and I-15 freeways, this home is a true gem.
Last Listed By
REALTY MASTERS & ASSOCIATES Brokerage Phone: 909-578-0272 License #01896914 Listed on: 03/07/2024

Home Details
Home Type
- Single Family
Est. Annual Taxes
- $11,489
Year Built
- Built in 2002 | Remodeled
Lot Details
- 0.27 Acre Lot
- Cul-De-Sac
- Landscaped
- Sprinklers Throughout Yard
- Back and Front Yard
Parking
- 3 Car Direct Access Garage
- Electric Vehicle Home Charger
- Parking Available
- Two Garage Doors
- Garage Door Opener
- Driveway
- RV Access or Parking
Home Design
- Contemporary Architecture
- Turnkey
- Slab Foundation
- Tile Roof
Interior Spaces
- 3,833 Sq Ft Home
- 2-Story Property
- Open Floorplan
- Built-In Features
- Brick Wall or Ceiling
- Ceiling Fan
- Recessed Lighting
- Plantation Shutters
- Family Room with Fireplace
- Family Room Off Kitchen
- Living Room
- Dining Room
- Home Office
- Vinyl Flooring
- Neighborhood Views
- Laundry Room
Kitchen
- Double Oven
- Built-In Range
- Microwave
- Dishwasher
- Kitchen Island
- Granite Countertops
- Disposal
Bedrooms and Bathrooms
- 5 Bedrooms | 1 Main Level Bedroom
- Primary Bedroom Suite
- Walk-In Closet
- Dual Sinks
- Dual Vanity Sinks in Primary Bathroom
- Walk-in Shower
Home Security
- Home Security System
- Carbon Monoxide Detectors
- Fire and Smoke Detector
Pool
- Heated In Ground Pool
- Heated Spa
- In Ground Spa
Outdoor Features
- Balcony
- Patio
- Gazebo
- Shed
- Front Porch
Utilities
- Central Heating and Cooling System
- 220 Volts in Garage
- Natural Gas Connected
- Water Softener
- Phone Available
- Satellite Dish
- Cable TV Available
Community Details
- No Home Owners Association
Listing and Financial Details
- Tax Lot 10
- Tax Tract Number 15492
- Assessor Parcel Number 1090051100000
- $1,323 per year additional tax assessments
Ownership History
Purchase Details
Home Financials for this Owner
Home Financials are based on the most recent Mortgage that was taken out on this home.Purchase Details
Home Financials for this Owner
Home Financials are based on the most recent Mortgage that was taken out on this home.Purchase Details
Purchase Details
Home Financials for this Owner
Home Financials are based on the most recent Mortgage that was taken out on this home.Similar Homes in Rancho Cucamonga, CA
Home Values in the Area
Average Home Value in this Area
Purchase History
| Date | Buyer | Sale Price | Title Company |
|---|---|---|---|
| Hijaz Tarek | $1,170,000 | First American Title | |
| Kim Peter S | $995,000 | Priority Title | |
| Johnson Craig S | -- | None Available | |
| Johnson Craig S | $462,000 | First American |
Mortgage History
| Date | Status | Borrower | Loan Amount |
|---|---|---|---|
| Previous Owner | Kim Peter S | $796,000 | |
| Previous Owner | Johnson Craig S | $276,600 | |
| Previous Owner | Johnson Craig S | $301,000 | |
| Previous Owner | Johnson Craig S | $369,000 |
Property History
| Date | Event | Price | Change | Sq Ft Price |
|---|---|---|---|---|
| 04/02/2024 04/02/24 | Sold | $1,170,000 | +6.7% | $305 / Sq Ft |
| 03/07/2024 03/07/24 | For Sale | $1,097,000 | +10.3% | $286 / Sq Ft |
| 11/28/2022 11/28/22 | Sold | $995,000 | -0.4% | $260 / Sq Ft |
| 10/19/2022 10/19/22 | Pending | -- | -- | -- |
| 10/14/2022 10/14/22 | For Sale | $999,000 | -- | $261 / Sq Ft |
Tax History Compared to Growth
Tax History
| Year | Tax Paid | Tax Assessment Tax Assessment Total Assessment is a certain percentage of the fair market value that is determined by local assessors to be the total taxable value of land and additions on the property. | Land | Improvement |
|---|---|---|---|---|
| 2024 | $11,489 | $1,014,900 | $253,725 | $761,175 |
| 2023 | $11,203 | $995,000 | $248,750 | $746,250 |
| 2022 | $7,651 | $659,511 | $157,507 | $502,004 |
| 2021 | $7,529 | $646,580 | $154,419 | $492,161 |
| 2020 | $7,435 | $639,950 | $152,836 | $487,114 |
| 2019 | $7,240 | $627,402 | $149,839 | $477,563 |
| 2018 | $7,224 | $615,100 | $146,901 | $468,199 |
| 2017 | $7,065 | $603,040 | $144,021 | $459,019 |
| 2016 | $7,142 | $591,216 | $141,197 | $450,019 |
| 2015 | $7,085 | $582,335 | $139,076 | $443,259 |
| 2014 | $6,925 | $570,928 | $136,352 | $434,576 |
Agents Affiliated with this Home
-
GARY FOOTE

Seller's Agent in 2024
GARY FOOTE
REALTY MASTERS & ASSOCIATES
(909) 980-5000
2 in this area
39 Total Sales
-
Jackie Johnson
J
Seller's Agent in 2022
Jackie Johnson
Wave Crest Financial Group Inc
(949) 487-3377
1 in this area
5 Total Sales
Map
Source: California Regional Multiple Listing Service (CRMLS)
MLS Number: IV24046984
APN: 1090-051-10
- 11318 Fitzpatrick Dr
- 11273 Terra Vista Pkwy Unit B
- 11257 Terra Vista Pkwy Unit B
- 7652 Belpine Place
- 11186 Terra Vista Pkwy Unit 116
- 11433 Mountain View Dr Unit 40
- 11433 Mountain View Dr Unit 62
- 11259 Corsica Ct
- 11159 Saint Tropez Dr
- 7353 Ellena W Unit 83
- 7353 Ellena W
- 7353 Ellena W Unit 142
- 7390 Belpine Place
- 11090 Mountain View Dr Unit 62
- 11090 Mountain View Dr Unit 39
- 7252 Turning Leaf Place
- 7408 Holloway Rd
- 7279 Cosenza Place
- 11027 Meyers Dr
- 7326 Oxford Place
- 11329 Fulbourn Ct
- 11335 Fulbourn Ct
- 11327 Fulbourn Ct
- 11326 Fitzpatrick Dr
- 11332 Fitzpatrick Dr
- 11343 Fulbourn Ct
- 11330 Fulbourn Ct
- 11344 Fitzpatrick Dr
- 11334 Fulbourn Ct
- 11353 Fulbourn Ct
- 11342 Fulbourn Ct
- 11352 Fitzpatrick Dr
- 11363 Fulbourn Ct
- 11352 Fulbourn Ct
- 11273 Terra Vista Pkwy Unit A
- 11273 Terra Vista Pkwy Unit D
- 11273 Terra Vista Pkwy Unit 37
- 11273 Terra Vista Pkwy Unit 36
- 11273 Terra Vista Pkwy Unit C
- 11273 Terra Vista Pkwy Unit 34
