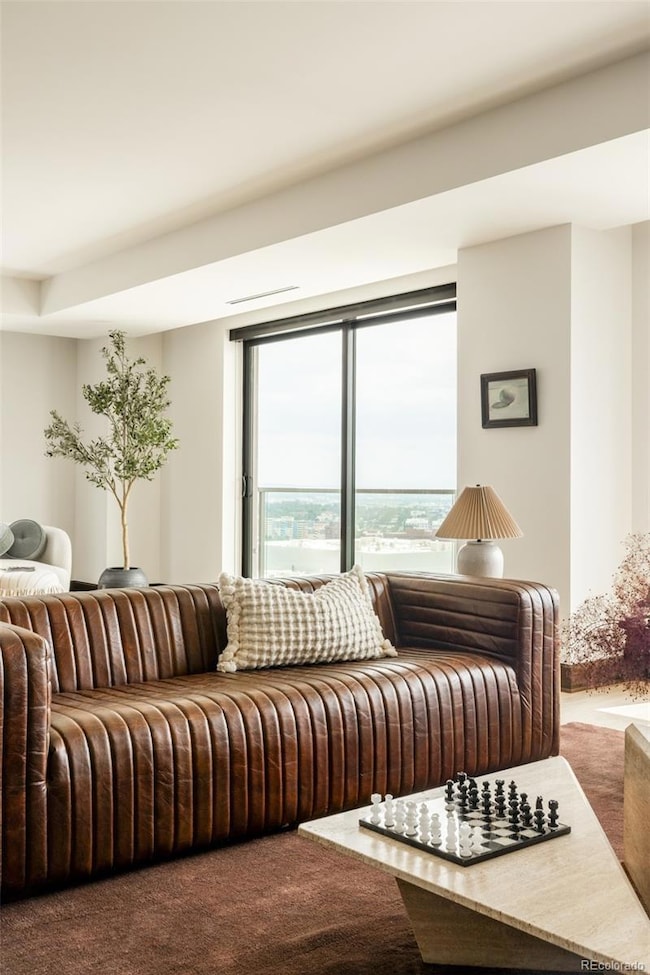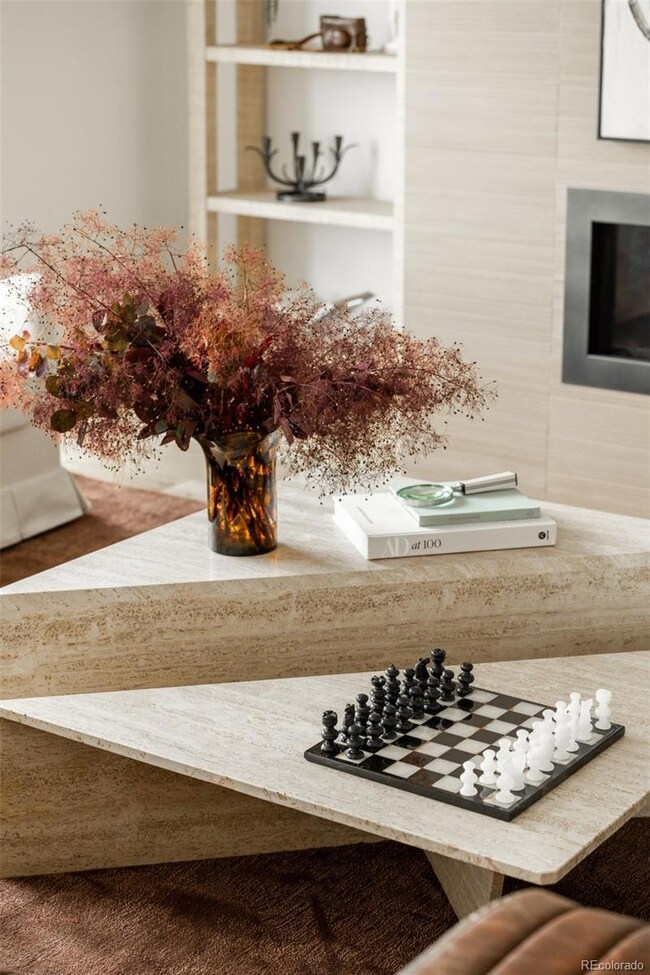Denver Private Residences 1133 14th St Unit 1850 Denver, CO 80202
Central Business District NeighborhoodHighlights
- Concierge
- Primary Bedroom Suite
- Open Floorplan
- Fitness Center
- City View
- 5-minute walk to Sculpture Park
About This Home
Perched high above the city, you’ll find Four Seasons Private Residence #1850, a wonderful two bedroom, two-and-one half bath home with exceptional mountain views. On a clear day, you’ll see from Pikes Peak to the south, to the majestic formations of Red Rocks, to the newly monikered Mt. Blue Sky and everything in between. Recent updates include brand new wood floors and carpeting throughout, fresh paint, and a host of minor but important touches, all of which contribute to creating a space that is truly welcoming. Located on the south corner of the building, Residence #1850 is perfectly suited to either be a full-time home, or an ideal city crash pad. Every room in this lovely home is flooded with natural light and terrific energy. It’s an experience that requires a visit to the property to truly understand its impact. Of course, the fact that this home sits above the Four Seasons Hotel creates an environment for one to perfectly craft their own experience. With services and amenities that can only found in a five-star hotel – making this the only building in town where you’ll find such things – HOW you live is entirely up to you. Also available for sale. Inquire with listing broker.
Listing Agent
Fantastic Frank Colorado Brokerage Email: stan@fantasticfrank.co License #040012276 Listed on: 07/01/2025
Condo Details
Home Type
- Condominium
Est. Annual Taxes
- $13,564
Year Built
- Built in 2010
Lot Details
- Two or More Common Walls
- South Facing Home
Parking
- Subterranean Parking
Property Views
- Mountain
Home Design
- Contemporary Architecture
Interior Spaces
- 2,531 Sq Ft Home
- 1-Story Property
- Open Floorplan
- Wired For Data
- 1 Fireplace
- Mud Room
Kitchen
- Eat-In Kitchen
- Oven
- Range with Range Hood
- Microwave
- Freezer
- Dishwasher
- Kitchen Island
- Disposal
Flooring
- Wood
- Carpet
- Tile
Bedrooms and Bathrooms
- 2 Main Level Bedrooms
- Primary Bedroom Suite
- Walk-In Closet
Laundry
- Laundry Room
- Dryer
- Washer
Outdoor Features
- Deck
Schools
- Greenlee Elementary School
- Grant Middle School
- West High School
Utilities
- Central Air
- Heating System Uses Natural Gas
Listing and Financial Details
- Security Deposit $10,000
- Property Available on 9/1/25
- The owner pays for association fees
- 12 Month Lease Term
Community Details
Overview
- High-Rise Condominium
- Four Seasons Private Residences Community
- Downtown Denver Subdivision
- Community Parking
Amenities
- Concierge
- Valet Parking
- Clubhouse
Recreation
- Community Pool
- Community Spa
Pet Policy
- No Pets Allowed
Security
- Security Service
- Front Desk in Lobby
- Resident Manager or Management On Site
Map
About Denver Private Residences
Source: REcolorado®
MLS Number: 6438995
APN: 2345-37-024
- 1133 14th St Unit 2110
- 1133 14th St Unit 4150
- 1133 14th St Unit 3420
- 1133 14th St Unit 2000
- 1133 14th St Unit 1820
- 1133 14th St Unit 3320
- 1133 14th St Unit 2010
- 1133 14th St Unit 2300
- 1133 14th St Unit 2620
- 1020 15th St Unit 29F
- 1020 15th St Unit 29J
- 1020 15th St Unit 16F
- 1020 15th St Unit 9N
- 1020 15th St Unit 15G
- 1020 15th St Unit 28G
- 1020 15th St Unit 12C
- 1020 15th St Unit 42A
- 1020 15th St Unit 24H
- 1020 15th St Unit 25D
- 1020 15th St Unit 18I
- 1133 14th St Unit 2110
- 1133 14th St Unit 2720
- 1133 14th St Unit 2040
- 1133 14th St Unit 2620
- 1051 14th St
- 1020 15th St Unit 12
- 1020 15th St Unit 35FL
- 1020 15th St
- 1020 15th St Unit 3A
- 1020 15th St Unit 28M
- 1020 15th St Unit 32K
- 1020 15th St Unit 41F
- 1020 15th St Unit 35C
- 1020 15th St Unit 3F
- 1020 15th St Unit 12C
- 1020 15th St Unit 27B
- 1020 15th St Unit 22D
- 1020 15th St Unit 19C
- 1020 15th St Unit 42C
- 1020 15th St Unit 37E







