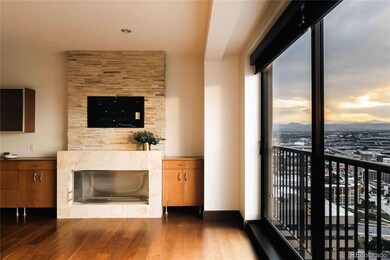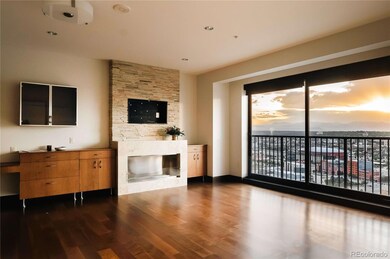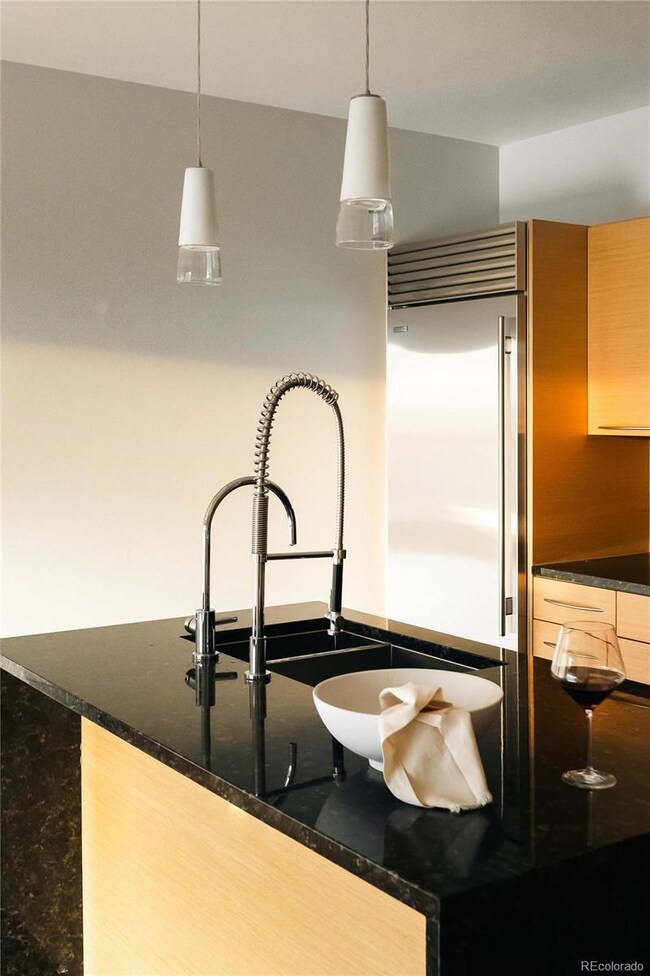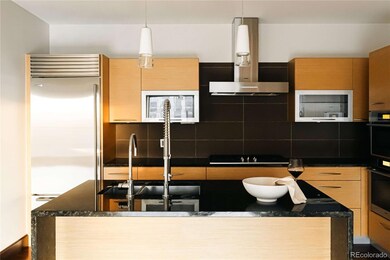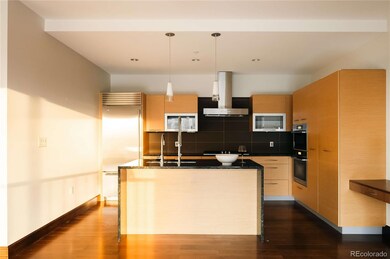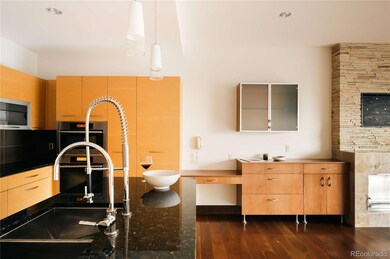Denver Private Residences 1133 14th St Unit 2110 Denver, CO 80202
Central Business District NeighborhoodHighlights
- Concierge
- City View
- Contemporary Architecture
- Fitness Center
- Open Floorplan
- 5-minute walk to Sculpture Park
About This Home
Four Seasons Residences #2110 is the very definition of the perfect pied-a-terre located in Denver's most prestigious building. At just under 1000 square feet, this gorgeous home offers a large, gourmet kitchen, with built-in desk. Gleaming walnut floors stretch throughout the living room, dining room and kitchen, and the custom fireplace in the living room adds warmth and a sense of calm after a busy day. However the true value of living in this remarkable property is found in having the Four Seasons and their team of experts support you – on a very personal basis. You’ll enjoy 24-hour concierge, valet, engineering and security services, and more. In addition, you’ll have full access to a host of amenities, including two fitness centers, year-round outdoor swimming pool, spa facilities, residents-only house car, plus a la carte services such as room service, housekeeping and more. Also available for lease. Please ask Broker.
Listing Agent
Fantastic Frank Colorado Brokerage Email: stan@fantasticfrank.co License #040012276 Listed on: 06/30/2025
Condo Details
Home Type
- Condominium
Est. Annual Taxes
- $5,285
Year Built
- Built in 2010
Lot Details
- Two or More Common Walls
- West Facing Home
Parking
- Subterranean Parking
Property Views
- Mountain
Home Design
- Contemporary Architecture
Interior Spaces
- 964 Sq Ft Home
- 1-Story Property
- Open Floorplan
- 1 Fireplace
- Smart Window Coverings
- Living Room
Kitchen
- Eat-In Kitchen
- Convection Oven
- Range Hood
- Microwave
- Dishwasher
- Kitchen Island
- Quartz Countertops
- Disposal
Flooring
- Wood
- Carpet
- Tile
Bedrooms and Bathrooms
- 1 Main Level Bedroom
- Walk-In Closet
Laundry
- Laundry in unit
- Dryer
Schools
- Greenlee Elementary School
- Grant Middle School
- West High School
Additional Features
- Smoke Free Home
- Patio
- Forced Air Heating and Cooling System
Listing and Financial Details
- Security Deposit $4,800
- Property Available on 6/30/25
- Exclusions: All Seller's personal property and/or staging furniture and artwork.
- The owner pays for association fees
- 12 Month Lease Term
Community Details
Overview
- High-Rise Condominium
- Four Seasons Private Residences Community
- Downtown Denver Subdivision
- Community Parking
Amenities
- Concierge
- Valet Parking
- Sauna
Recreation
- Community Pool
- Community Spa
Pet Policy
- No Pets Allowed
Security
- Security Service
- Front Desk in Lobby
- Resident Manager or Management On Site
Map
About Denver Private Residences
Source: REcolorado®
MLS Number: 6032775
APN: 2345-37-038
- 1133 14th St Unit 1850
- 1133 14th St Unit 4150
- 1133 14th St Unit 3420
- 1133 14th St Unit 2000
- 1133 14th St Unit 1820
- 1133 14th St Unit 3320
- 1133 14th St Unit 2010
- 1133 14th St Unit 2300
- 1133 14th St Unit 2620
- 1020 15th St Unit 29F
- 1020 15th St Unit 29J
- 1020 15th St Unit 16F
- 1020 15th St Unit 9N
- 1020 15th St Unit 15G
- 1020 15th St Unit 28G
- 1020 15th St Unit 12C
- 1020 15th St Unit 42A
- 1020 15th St Unit 24H
- 1020 15th St Unit 25D
- 1020 15th St Unit 18I
- 1133 14th St Unit 1850
- 1133 14th St Unit 2720
- 1133 14th St Unit 2040
- 1133 14th St Unit 2620
- 1051 14th St
- 1020 15th St Unit 12
- 1020 15th St Unit 35FL
- 1020 15th St
- 1020 15th St
- 1020 15th St Unit 3A
- 1020 15th St Unit 28M
- 1020 15th St Unit 32K
- 1020 15th St Unit 41F
- 1020 15th St Unit 35C
- 1020 15th St Unit 3F
- 1020 15th St Unit 12C
- 1020 15th St Unit 27B
- 1020 15th St Unit 22D
- 1020 15th St Unit 19C
- 1020 15th St Unit 42C

