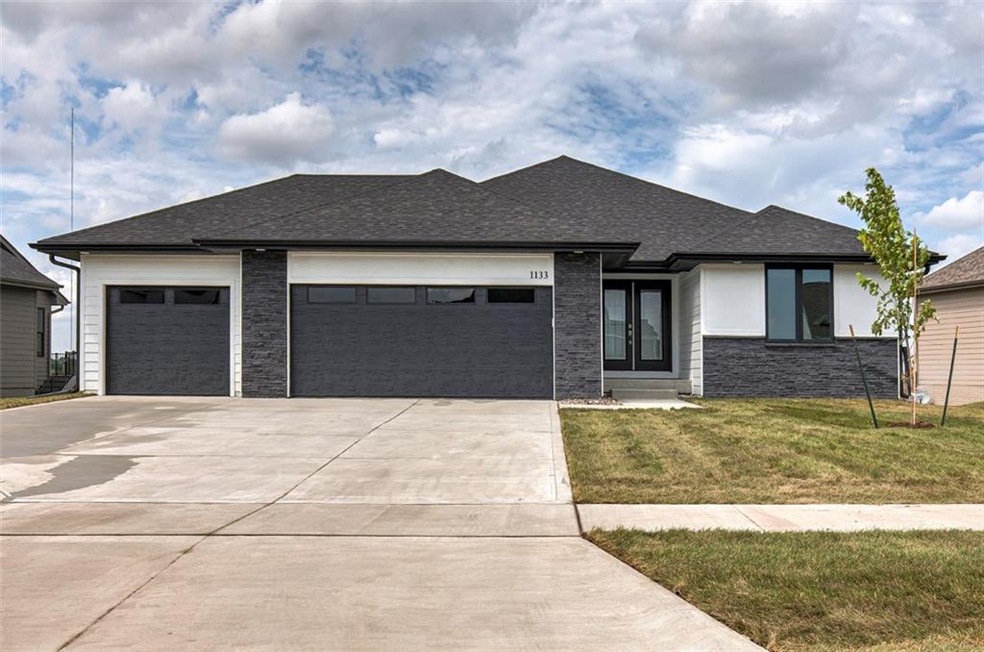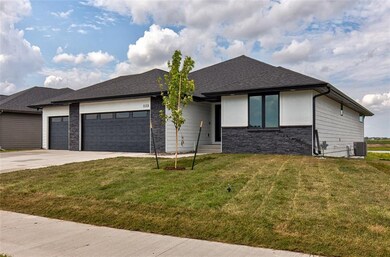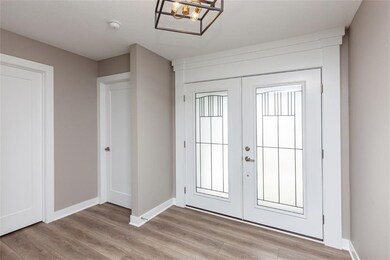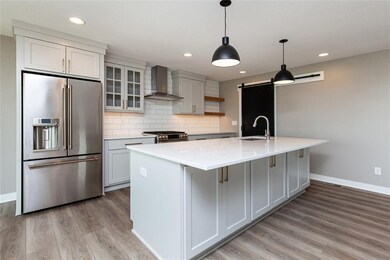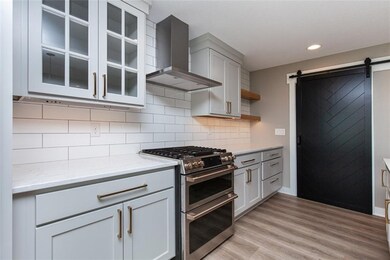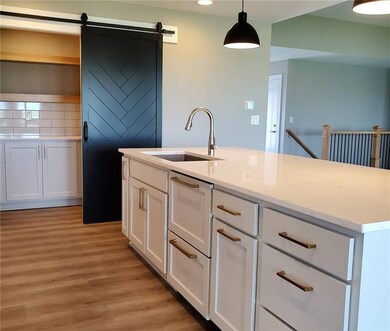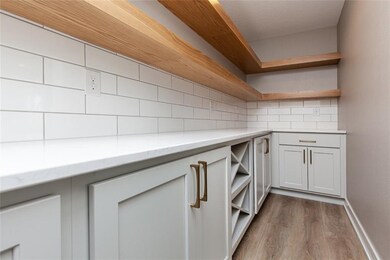
1133 32nd St SE Altoona, IA 50009
Estimated Value: $542,000 - $657,000
Highlights
- Ranch Style House
- No HOA
- Covered Deck
- Clay Elementary School Rated A-
- Wet Bar
- Tile Flooring
About This Home
As of August 2020VanDerKamp's newest ranch plan, The Franklin! This gorgeous home features 4 bedrooms, 3 bathrooms, quartz countertops, main level laundry room w/ folding counter & sink, walk-in pantry, wet bar in basement & more! The open great room features 3 picture windows for plenty of natural lighting, a modern electric fireplace & floating shelves. The impressive kitchen has painted light grey cabinets, quartz countertops, floating shelf accents, 9 foot island, sliding barn door to walk-in pantry & a ton of cabinets! The separate dining area off kitchen leads to a slider overlooking a maintenance-free covered deck...perfect for relaxing any time of the day. Lower level features a spacious family room, 2 bedrooms, 3/4 bathroom & wet bar, TV outlets & area for a poker or hightop table. Passive radon, sodded lot. SE Polk Schools & a 5 year tax abatement.
Home Details
Home Type
- Single Family
Est. Annual Taxes
- $7,134
Year Built
- Built in 2020
Lot Details
- 0.31 Acre Lot
- Pie Shaped Lot
Home Design
- Ranch Style House
- Frame Construction
- Asphalt Shingled Roof
Interior Spaces
- 1,818 Sq Ft Home
- Wet Bar
- Electric Fireplace
- Family Room Downstairs
- Dining Area
- Fire and Smoke Detector
- Laundry on main level
- Finished Basement
Kitchen
- Stove
- Microwave
- Dishwasher
Flooring
- Carpet
- Tile
- Vinyl
Bedrooms and Bathrooms
- 4 Bedrooms | 2 Main Level Bedrooms
Parking
- 3 Car Attached Garage
- Driveway
Outdoor Features
- Covered Deck
Utilities
- Forced Air Heating and Cooling System
- Cable TV Available
Community Details
- No Home Owners Association
- Built by VanDerKamp Home Builders
Listing and Financial Details
- Assessor Parcel Number 17100511026010
Ownership History
Purchase Details
Home Financials for this Owner
Home Financials are based on the most recent Mortgage that was taken out on this home.Purchase Details
Home Financials for this Owner
Home Financials are based on the most recent Mortgage that was taken out on this home.Similar Homes in Altoona, IA
Home Values in the Area
Average Home Value in this Area
Purchase History
| Date | Buyer | Sale Price | Title Company |
|---|---|---|---|
| Bomer Alan P | $493,000 | Guisinger Danielle | |
| Vander Kamp Framing Llc | $98,000 | None Available |
Mortgage History
| Date | Status | Borrower | Loan Amount |
|---|---|---|---|
| Previous Owner | Bomer Alan P | $394,400 | |
| Previous Owner | Vander Kamp Framing Llc | $368,000 |
Property History
| Date | Event | Price | Change | Sq Ft Price |
|---|---|---|---|---|
| 08/14/2020 08/14/20 | Sold | $493,000 | +7.0% | $271 / Sq Ft |
| 07/31/2020 07/31/20 | Pending | -- | -- | -- |
| 12/09/2019 12/09/19 | For Sale | $460,750 | -- | $253 / Sq Ft |
Tax History Compared to Growth
Tax History
| Year | Tax Paid | Tax Assessment Tax Assessment Total Assessment is a certain percentage of the fair market value that is determined by local assessors to be the total taxable value of land and additions on the property. | Land | Improvement |
|---|---|---|---|---|
| 2024 | $7,134 | $463,900 | $97,200 | $366,700 |
| 2023 | $7,510 | $538,900 | $97,200 | $441,700 |
| 2022 | $7,058 | $486,700 | $91,900 | $394,800 |
| 2021 | $18 | $486,700 | $91,900 | $394,800 |
| 2020 | $18 | $1,020 | $1,020 | $0 |
| 2019 | $16 | $1,020 | $1,020 | $0 |
Agents Affiliated with this Home
-
Stephanie Vanderkamp

Seller's Agent in 2020
Stephanie Vanderkamp
RE/MAX
71 Total Sales
-
Sara Hopkins

Buyer's Agent in 2020
Sara Hopkins
RE/MAX
(515) 710-6030
598 Total Sales
Map
Source: Des Moines Area Association of REALTORS®
MLS Number: 596027
APN: 171/00511-026-010
- 1226 33rd St SE
- 1007 33rd St SE
- 1028 33rd St SE
- 1010 33rd St SE
- 750 34th St SE
- 1048 34th St SE
- 1042 34th St SE
- 8091 NE 30th Place
- 2619 Spring Ct SE
- 8212 NE 27th Ave
- 8065 NE 25th Ave
- 608 28th St SE
- 8344 NE 27th Ave
- 433 34th St SE
- 635 25th St SE
- 603 25th St SE
- 316 34th St SE
- 301 31st St SE
- 2813 3rd Ave SE
- 205 32nd St SE
- 1133 32nd St SE
- 1201 32nd St SE
- 1125 32nd St SE
- 1117 32nd St SE
- 1209 32nd St SE
- 1120 32nd St SE
- 1136 32nd St SE
- 1128 32nd St SE
- 1144 32nd St SE
- 1206 32nd St SE
- 1061 32nd St SE
- 1217 32nd St SE
- 1112 32nd St SE
- 1214 32nd St SE
- 1215 33rd St SE
- 1053 32nd St SE
- 1223 33rd St SE
- 1225 32nd St SE
- 3123 Lakeview Dr SE
- 3137 Lakeview Dr SE
