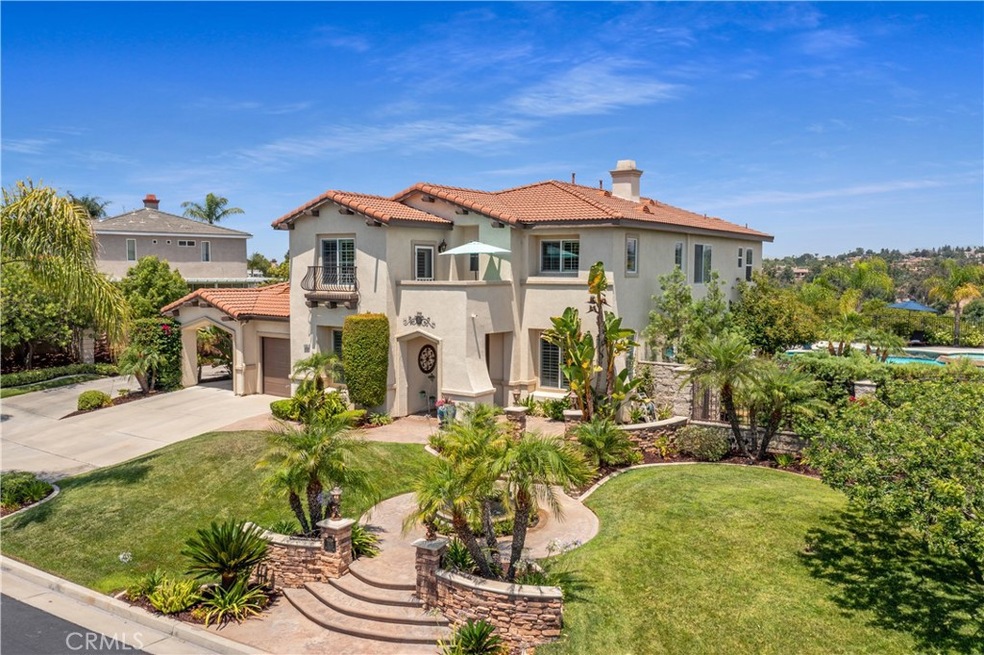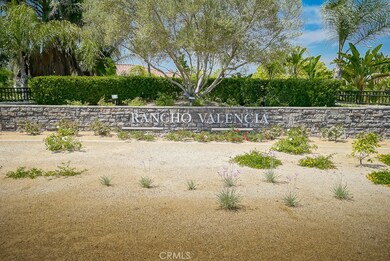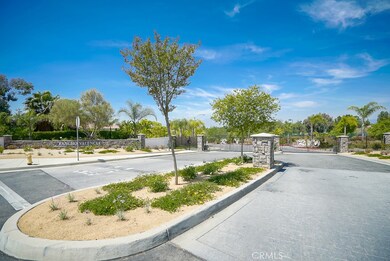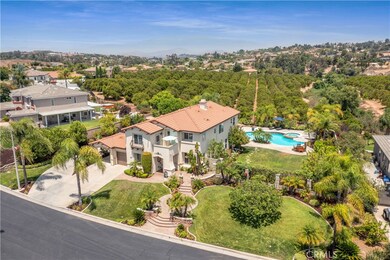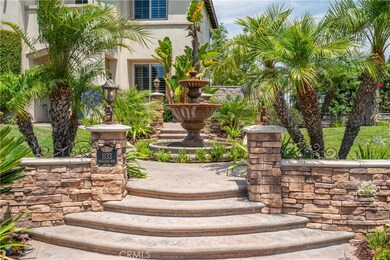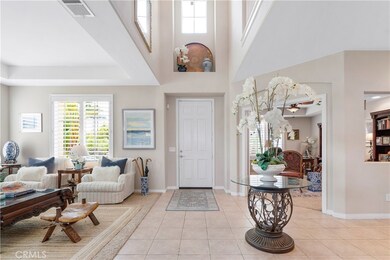
1133 Brasado Way Riverside, CA 92508
Mission Grove NeighborhoodHighlights
- Parking available for a boat
- Heated In Ground Pool
- Primary Bedroom Suite
- John F. Kennedy Elementary School Rated A-
- 3 Car Direct Access Garage
- Gated Community
About This Home
As of May 2023Welcome to the rare opportunity to own this beautifully upgraded home located in the highly sought-after gated community of Rancho Valencia. First impressions of this Mediterranean architecture is like something you would find in the tropics with its lush landscaping and beautiful 3 level water fountain greeting you in front walkway. There are 2 garages, a carport, enough concrete driveway to hold appx 8 vehicles. This 4 bedroom 4 bath home sits on just under 1 acre and features an open floor plan complete with an office (once used as a bedroom) with bath downstairs and a bonus/game room upstairs for extra living area. Beauty abounds from every aspect of this amazing property which has real wood Plantation Shutters throughout, and was recently painted primarily in a warm neutral tone. The kitchen was updated in 2021 to include white cabinetry, marble-like quartz countertops with waterfall-edge on the extra large kitchen island, and contemporary lighting & accessories. The family room features an updated fireplace and wall sconces along with endless natural lighting. The master suite has many windows with views out to the orange grove and mountains. The recently updated master bath is complete with a large soaking tub, expanded shower with 3 shower heads and 4 spa jets and a large walk-in closet with organizers. This home has been the host of many large parties and weddings and sparkles with outdoor lighting. If you are looking for a property with a park-like setting, this is it. The grounds are an entertainer's dream; starting with the extra-large heated swimming pool & spa, a double-sided bbq island with seating for 8 or more, natural gas fire pit, expansive covered patio with room for a table of 8 along and a living room area, 2 large grass lawns for all your pets, games and entertainment needs. There is room to store your boat/trailer on the side yard and if that wasn't enough, it features several fruit trees: lemon, apple, peach and avocado, along with part ownership and access into the orange groves for all the Valencia oranges you can eat. To finish it off, the patio, yards and pool areas are wired for surround sound music from the bbq island. No detail left out. This is not just a home, it is a lifestyle. The opportunity to own this property won't last long. Professional photos to come.
Last Agent to Sell the Property
Barbara Barajas
Tower Agency License #01718151 Listed on: 07/23/2021

Home Details
Home Type
- Single Family
Est. Annual Taxes
- $13,440
Year Built
- Built in 2003 | Remodeled
Lot Details
- 0.94 Acre Lot
- Property fronts a private road
- Wrought Iron Fence
- Block Wall Fence
- Drip System Landscaping
- Sprinklers Throughout Yard
- Garden
- Back and Front Yard
- Density is up to 1 Unit/Acre
HOA Fees
- $260 Monthly HOA Fees
Parking
- 8 Open Parking Spaces
- 1 Attached Carport Space
- 3 Car Direct Access Garage
- Parking Available
- Front Facing Garage
- Two Garage Doors
- Garage Door Opener
- Driveway
- Automatic Gate
- Parking available for a boat
Property Views
- Orchard Views
- Mountain
- Hills
Home Design
- Planned Development
- Slab Foundation
- Fire Rated Drywall
- Interior Block Wall
- Concrete Roof
- Stucco
Interior Spaces
- 3,179 Sq Ft Home
- 2-Story Property
- Open Floorplan
- Wired For Data
- Two Story Ceilings
- Ceiling Fan
- Recessed Lighting
- Gas Fireplace
- Double Pane Windows
- ENERGY STAR Qualified Windows
- Plantation Shutters
- French Doors
- Sliding Doors
- Entrance Foyer
- Family Room with Fireplace
- Living Room
- Home Office
- Bonus Room
- Game Room
Kitchen
- Walk-In Pantry
- Double Self-Cleaning Convection Oven
- Electric Oven
- Gas Cooktop
- Microwave
- Ice Maker
- Water Line To Refrigerator
- Dishwasher
- ENERGY STAR Qualified Appliances
- Disposal
Flooring
- Carpet
- Tile
Bedrooms and Bathrooms
- 4 Bedrooms
- Primary Bedroom Suite
- Walk-In Closet
- Mirrored Closets Doors
- Remodeled Bathroom
- Quartz Bathroom Countertops
- Dual Vanity Sinks in Primary Bathroom
- Private Water Closet
- Soaking Tub
- Bathtub with Shower
- Multiple Shower Heads
- Separate Shower
- Exhaust Fan In Bathroom
- Closet In Bathroom
Laundry
- Laundry Room
- Washer and Gas Dryer Hookup
Home Security
- Alarm System
- Carbon Monoxide Detectors
- Fire and Smoke Detector
- Fire Sprinkler System
Pool
- Heated In Ground Pool
- Gas Heated Pool
- Gunite Pool
- Saltwater Pool
Outdoor Features
- Balcony
- Exterior Lighting
- Outdoor Grill
- Rain Gutters
Schools
- Kennedy Elementary School
- Earhart Middle School
- Martin Luther King High School
Utilities
- Two cooling system units
- Whole House Fan
- Forced Air Heating and Cooling System
- Heating System Uses Natural Gas
- Vented Exhaust Fan
- Underground Utilities
- Natural Gas Connected
- ENERGY STAR Qualified Water Heater
- Gas Water Heater
- Phone Available
- Cable TV Available
Additional Features
- ENERGY STAR Qualified Equipment for Heating
- Agricultural
Listing and Financial Details
- Tax Lot 24
- Tax Tract Number 29242
- Assessor Parcel Number 276100040
Community Details
Overview
- Rancho Valencia Association, Phone Number (951) 699-7656
- Prescott Company HOA
- Built by Prescott Company
Amenities
- Picnic Area
Recreation
- Park
Security
- Card or Code Access
- Gated Community
Ownership History
Purchase Details
Home Financials for this Owner
Home Financials are based on the most recent Mortgage that was taken out on this home.Purchase Details
Home Financials for this Owner
Home Financials are based on the most recent Mortgage that was taken out on this home.Purchase Details
Home Financials for this Owner
Home Financials are based on the most recent Mortgage that was taken out on this home.Purchase Details
Home Financials for this Owner
Home Financials are based on the most recent Mortgage that was taken out on this home.Similar Homes in Riverside, CA
Home Values in the Area
Average Home Value in this Area
Purchase History
| Date | Type | Sale Price | Title Company |
|---|---|---|---|
| Grant Deed | $1,095,000 | None Listed On Document | |
| Grant Deed | $985,000 | First American Title Company | |
| Grant Deed | $675,000 | Chicago Title Company | |
| Grant Deed | $835,000 | Orange Coast Title Company |
Mortgage History
| Date | Status | Loan Amount | Loan Type |
|---|---|---|---|
| Open | $770,000 | New Conventional | |
| Previous Owner | $540,000 | Purchase Money Mortgage | |
| Previous Owner | $874,000 | Unknown | |
| Previous Owner | $510,000 | Fannie Mae Freddie Mac | |
| Previous Owner | $333,750 | Purchase Money Mortgage | |
| Closed | $83,400 | No Value Available |
Property History
| Date | Event | Price | Change | Sq Ft Price |
|---|---|---|---|---|
| 05/10/2023 05/10/23 | Sold | $1,095,000 | -6.8% | $344 / Sq Ft |
| 04/07/2023 04/07/23 | Pending | -- | -- | -- |
| 04/01/2023 04/01/23 | Price Changed | $1,175,000 | -6.0% | $370 / Sq Ft |
| 03/12/2023 03/12/23 | Price Changed | $1,249,888 | +900.8% | $393 / Sq Ft |
| 03/12/2023 03/12/23 | Price Changed | $124,888 | -90.0% | $39 / Sq Ft |
| 02/28/2023 02/28/23 | For Sale | $1,250,000 | +26.9% | $393 / Sq Ft |
| 08/18/2021 08/18/21 | Sold | $985,000 | +2.6% | $310 / Sq Ft |
| 07/26/2021 07/26/21 | Pending | -- | -- | -- |
| 07/23/2021 07/23/21 | For Sale | $960,000 | -- | $302 / Sq Ft |
Tax History Compared to Growth
Tax History
| Year | Tax Paid | Tax Assessment Tax Assessment Total Assessment is a certain percentage of the fair market value that is determined by local assessors to be the total taxable value of land and additions on the property. | Land | Improvement |
|---|---|---|---|---|
| 2023 | $13,440 | $1,004,700 | $183,600 | $821,100 |
| 2022 | $12,198 | $985,000 | $180,000 | $805,000 |
| 2021 | $10,649 | $835,022 | $159,566 | $675,456 |
| 2020 | $9,674 | $745,556 | $142,470 | $603,086 |
| 2019 | $9,435 | $723,840 | $138,320 | $585,520 |
| 2018 | $9,123 | $696,000 | $133,000 | $563,000 |
| 2017 | $9,135 | $696,000 | $134,000 | $562,000 |
| 2016 | $8,421 | $662,000 | $128,000 | $534,000 |
| 2015 | $8,181 | $636,000 | $123,000 | $513,000 |
| 2014 | $7,539 | $570,000 | $110,000 | $460,000 |
Agents Affiliated with this Home
-
MICHELLE RICHARDS

Seller's Agent in 2023
MICHELLE RICHARDS
CENTURY 21 EXPERIENCE
(909) 208-2309
2 in this area
49 Total Sales
-

Seller Co-Listing Agent in 2023
Andrew Mulgrew
REALTY ALLSTARS & ASSOCIATES
(909) 208-2285
2 in this area
39 Total Sales
-
KRISTY SARTORIUS

Buyer's Agent in 2023
KRISTY SARTORIUS
Vista Sotheby's International Realty
(951) 536-1873
2 in this area
73 Total Sales
-

Seller's Agent in 2021
Barbara Barajas
Tower Agency
(951) 205-2922
1 in this area
3 Total Sales
Map
Source: California Regional Multiple Listing Service (CRMLS)
MLS Number: IV21162014
APN: 276-100-040
- 1137 Pamplona Dr
- 14787 Wood Rd
- 18498 Cactus Ave
- 14392 Merlot Ct
- 14420 Merlot Ct
- 19131 Camassia Ct
- 18805 Moss Rd
- 1 Moss Rd
- 8256 Lantern Place
- 0 Moss Rd Unit DW25103042
- 0 Roberts Rd Unit OC24189173
- 7619 Hillhurst Dr
- 8242 Daisy Ln
- 8345 Sunshine Ln
- 19137 Pemberton Place
- 18561 Bert Rd
- 18097 Roberts Rd
- 8015 Ralston Place
- 0 Dauchy Ave
- 8188 Northpark Dr
