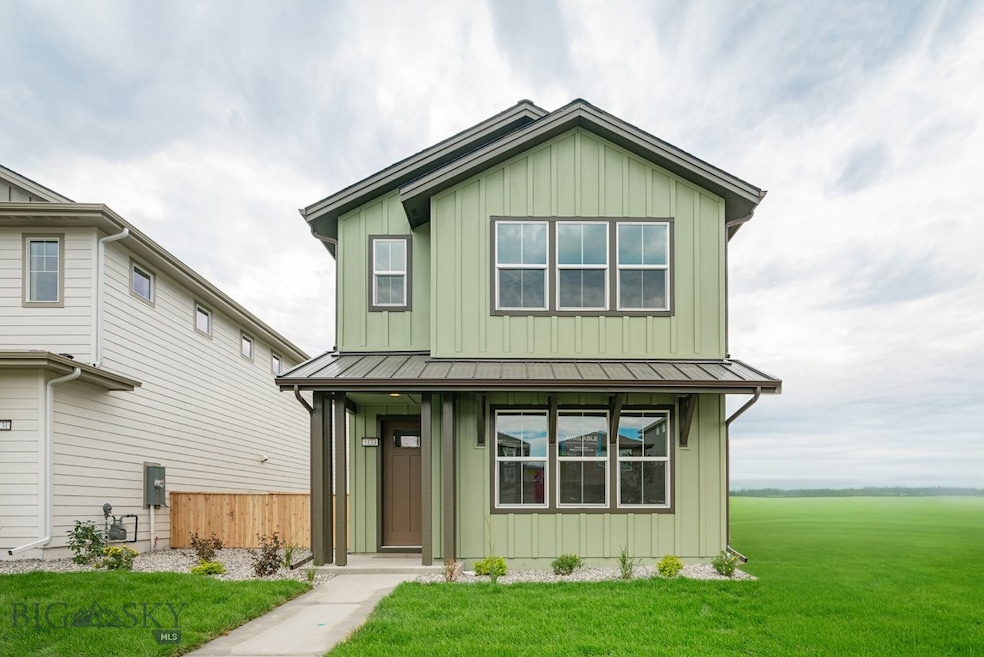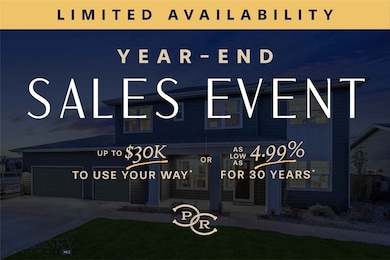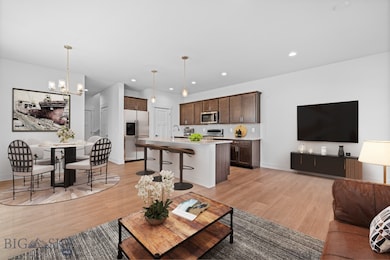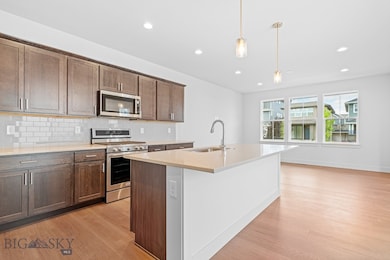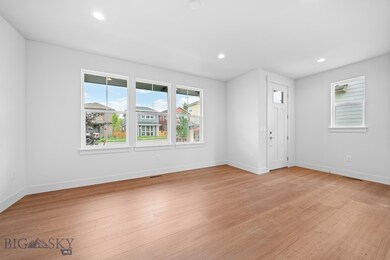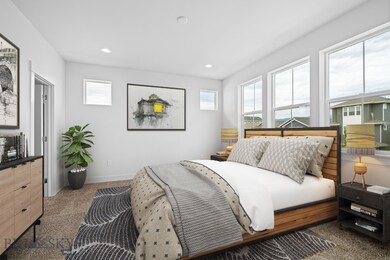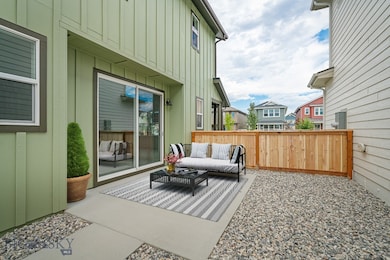1133 Butler Creek Ave Belgrade, MT 59714
Estimated payment $3,486/month
Highlights
- New Construction
- Wood Flooring
- Lawn
- Heck/Quaw Elementary School Rated A
- Loft
- Covered Patio or Porch
About This Home
This home welcomes you with the quaint front porch. Upon entering, you will notice the spacious great room with 9-foot ceilings and large front-facing windows for neighborhood views. On the first floor, the open-concept living area melds distinct zones for living, dining, and cooking with a level of connectivity that allows your whole family to come together. The great room flows into the kitchen and dining space, with sliding glass doors leading out to the side patio for easy access to outdoor relaxation. Upstairs, the opportunities to entertain continue with a large loft space, perfect for a home theater, a play space for little ones, or even an open-concept home office. And don’t worry — even with this spacious loft, each of the three bedrooms offer plenty of room to stretch out.
Home Details
Home Type
- Single Family
Est. Annual Taxes
- $5,485
Year Built
- Built in 2025 | New Construction
Lot Details
- 3,439 Sq Ft Lot
- Perimeter Fence
- Landscaped
- Sprinkler System
- Lawn
- Zoning described as R2 - Residential Two-Household Medium Density
HOA Fees
Parking
- 2 Car Attached Garage
- Garage Door Opener
Home Design
- Asphalt Roof
- Wood Siding
- Cement Siding
Interior Spaces
- 1,849 Sq Ft Home
- 2-Story Property
- Living Room
- Dining Room
- Loft
- Laundry Room
Kitchen
- Stove
- Range
- Microwave
- Dishwasher
- Disposal
Flooring
- Wood
- Partially Carpeted
- Vinyl
Bedrooms and Bathrooms
- 3 Bedrooms
- Walk-In Closet
Home Security
- Security Lights
- Carbon Monoxide Detectors
- Fire and Smoke Detector
Outdoor Features
- Covered Patio or Porch
Utilities
- Forced Air Heating and Cooling System
- Fiber Optics Available
Community Details
Overview
- Built by Bates Homes
- Prescott Ranch Subdivision
Recreation
- Community Playground
- Park
- Trails
Map
Home Values in the Area
Average Home Value in this Area
Property History
| Date | Event | Price | List to Sale | Price per Sq Ft |
|---|---|---|---|---|
| 01/01/2025 01/01/25 | For Sale | $548,525 | -- | $297 / Sq Ft |
Source: Big Sky Country MLS
MLS Number: 405103
- 1131 Butler Creek Ave
- 1202 Cody Way
- 1522 Cyril Way
- 1511 Cyril Way
- 1513 Cyril Way Ave
- 1518 Cyril Way
- 1602 Beeker Ln
- 1604 Kit Carson Cir
- 1110 Butler Creek Ave
- 1026 Butler Creek Ave
- 1306 Rizzo Ln Unit A
- 1307 Fozzie Ln Unit B
- 6125 Jackrabbit Ln
- Plan 2 at Prescott Ranch - Morgan Series
- Plan 1 at Prescott Ranch - Lusitano Series
- Plan 1 at Prescott Ranch - Morgan Series
- Plan 2 at Prescott Ranch - Lusitano Series
- Plan 4 at Prescott Ranch - Lusitano Series
- Plan 4 at Prescott Ranch - Morgan Series
- Plan 3 at Prescott Ranch - Morgan Series
- 1807 Golden Dr W
- 92 13th St Unit B
- 448-448 W Shore Dr Unit 446
- 89 Village Dr Unit 3rd Floor 2 Bedroom
- 6071 Jackrabbit Ln Unit . A1
- 99 Frank Rd
- 101 Abby St
- 303 Belgrade Blvd
- 603 Mira Way
- 611 Companion Way
- 715 Thrice Lp
- 22445 Frontage Rd
- 863 Hulbert Rd W
- 160 Jackie Jo Jct
- 2240 Baxter Ln Unit 7
- 75 Highnoon Way Unit A
- 3037 Catron St Unit Catron A
- 3828 Blondie Ct
- 2338 Gallatin Green Blvd Unit ID1292382P
- 3705 Galloway St
