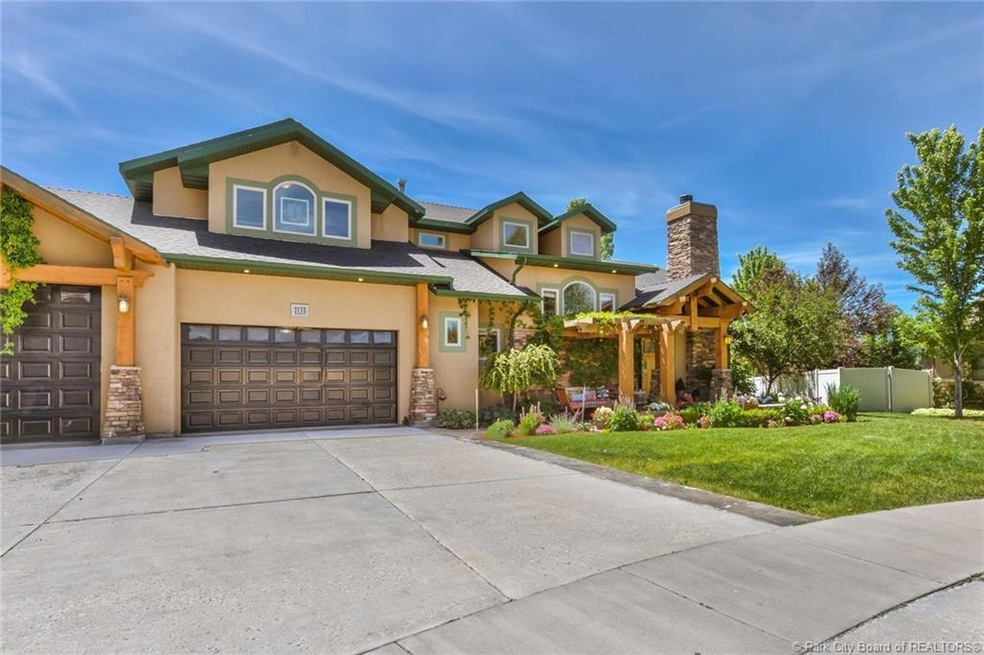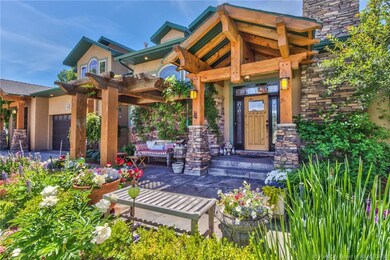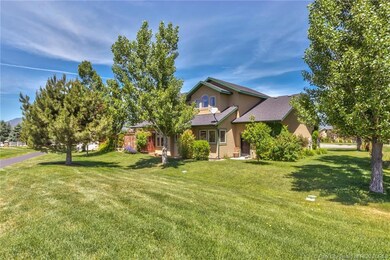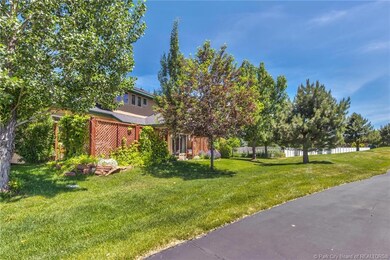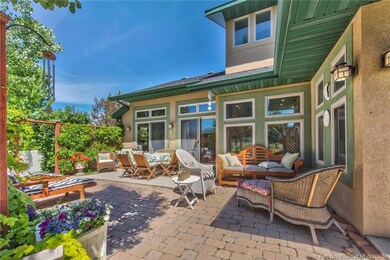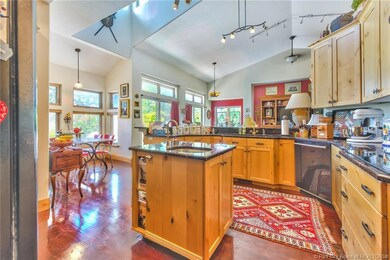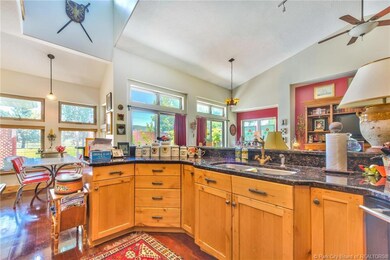
1133 Fieldstone Ct Heber City, UT 84032
Estimated Value: $982,000 - $1,100,000
Highlights
- Mountain View
- Traditional Architecture
- Main Floor Primary Bedroom
- Old Mill School Rated A
- Wood Flooring
- Loft
About This Home
As of April 2018This wonderful home was custom-designed by Winford Jones specifically for this cul-de-sac lot in Cobblestone. It is unlike any other home available, from its natural stone and hardwood flooring, wonderful rough-hewn timbers, and the spacious open floor plan, with carefully framed views of Mt Timpanogos and the surrounding mountains. Combined with the neighborhood amenities, including walking paths, recreation and sports facilities, this is truly a one-of-kind opportunity. A warm & inviting floor plan perfect for family living & entertaining including: 3 bedrooms, 2.5 baths-vaulted ceilings/spacious loft overlooking great room - Natural stone and cherry flooring - Huge MasterBath with walk-in wardrobe and dual-sided fireplace-kitchen boasts granite countertops, knotty-alder cabinets, walk-in pantry, and breakfast nook off the kitchen. Unfinished basement could be finished for instant equity.
Last Agent to Sell the Property
Paula Higman
Engel & Volkers Park City Listed on: 02/01/2018
Home Details
Home Type
- Single Family
Est. Annual Taxes
- $2,089
Year Built
- Built in 2006
Lot Details
- 0.26 Acre Lot
- Cul-De-Sac
- Partially Fenced Property
- Landscaped
- Level Lot
- Sprinklers on Timer
HOA Fees
- $80 Monthly HOA Fees
Parking
- 3 Car Garage
- On-Street Parking
Property Views
- Mountain
- Meadow
Home Design
- Traditional Architecture
- Wood Frame Construction
- Stone Siding
- Concrete Perimeter Foundation
- Stucco
- Stone
Interior Spaces
- 2,579 Sq Ft Home
- Multi-Level Property
- Ceiling height of 9 feet or more
- Ceiling Fan
- 2 Fireplaces
- Wood Burning Fireplace
- Gas Fireplace
- Great Room
- Dining Room
- Loft
Kitchen
- Breakfast Area or Nook
- Breakfast Bar
- Microwave
- Dishwasher
- Disposal
Flooring
- Wood
- Tile
Bedrooms and Bathrooms
- 3 Bedrooms | 1 Primary Bedroom on Main
Laundry
- Laundry Room
- ENERGY STAR Qualified Washer
Outdoor Features
- Patio
Utilities
- Air Conditioning
- Forced Air Heating System
- Heating System Uses Natural Gas
- Phone Available
- Cable TV Available
Listing and Financial Details
- Assessor Parcel Number 0CJ-1059-0-004-045
Community Details
Overview
- Cobblestone Subdivision
Recreation
- Trails
Ownership History
Purchase Details
Home Financials for this Owner
Home Financials are based on the most recent Mortgage that was taken out on this home.Purchase Details
Home Financials for this Owner
Home Financials are based on the most recent Mortgage that was taken out on this home.Purchase Details
Purchase Details
Home Financials for this Owner
Home Financials are based on the most recent Mortgage that was taken out on this home.Purchase Details
Home Financials for this Owner
Home Financials are based on the most recent Mortgage that was taken out on this home.Similar Homes in Heber City, UT
Home Values in the Area
Average Home Value in this Area
Purchase History
| Date | Buyer | Sale Price | Title Company |
|---|---|---|---|
| Marsella David A | -- | First American Title Insuran | |
| Sproul Peter B | -- | Atlas Title Insurance | |
| Jones James Win | -- | None Available | |
| Jones James Win | -- | Patriot Title | |
| Jones Alan K | -- | Patriot Title Ins Agency |
Mortgage History
| Date | Status | Borrower | Loan Amount |
|---|---|---|---|
| Open | Marsella David A | $219,800 | |
| Open | Marsella David A | $525,000 | |
| Previous Owner | Sproul Peter R | $25,000 | |
| Previous Owner | Sproul Peter B | $300,000 | |
| Previous Owner | Jones James Win | $396,000 | |
| Previous Owner | Jones Alan K | $352,000 |
Property History
| Date | Event | Price | Change | Sq Ft Price |
|---|---|---|---|---|
| 04/05/2018 04/05/18 | Sold | -- | -- | -- |
| 02/28/2018 02/28/18 | Pending | -- | -- | -- |
| 06/21/2017 06/21/17 | For Sale | $650,000 | -- | $252 / Sq Ft |
Tax History Compared to Growth
Tax History
| Year | Tax Paid | Tax Assessment Tax Assessment Total Assessment is a certain percentage of the fair market value that is determined by local assessors to be the total taxable value of land and additions on the property. | Land | Improvement |
|---|---|---|---|---|
| 2024 | $4,792 | $1,027,420 | $285,000 | $742,420 |
| 2023 | $4,792 | $1,027,420 | $150,000 | $877,420 |
| 2022 | $2,686 | $523,832 | $150,000 | $373,832 |
| 2021 | $3,371 | $523,832 | $150,000 | $373,832 |
| 2020 | $3,244 | $488,832 | $115,000 | $373,832 |
| 2019 | $3,024 | $268,858 | $0 | $0 |
| 2018 | $3,024 | $268,858 | $0 | $0 |
| 2017 | $2,849 | $253,628 | $0 | $0 |
| 2016 | $2,827 | $246,707 | $0 | $0 |
| 2015 | $2,089 | $193,515 | $0 | $0 |
| 2014 | $2,873 | $193,515 | $0 | $0 |
Agents Affiliated with this Home
-
P
Seller's Agent in 2018
Paula Higman
Engel & Volkers Park City
Map
Source: Park City Board of REALTORS®
MLS Number: 11702373
APN: 00-0020-1785
- 1121 S Fieldstone Ct
- 1988 Fieldstone Ln
- 923 Ledgestone Ln
- 1916 E North Cobblestone Dr
- 2154 E 1340 S
- 1236 S 2240 E
- 1233 S 2240 E
- 1405 E 1200 S
- 1615 S Countryside Ln
- 1504 S 2240 E Unit 3
- 1965 E 690 S
- 2516 E White Buffalo Dr Unit 2
- 2516 E White Buffalo Dr
- 2481 E White Buffalo Dr
- 2481 E White Buffalo Dr Unit 9
- 554 S 1850 E
- 1622 S 2400 E
- 1401 E 1040 S
- 942 S Tower Mill Ln
- 2593 E Water Wheel Ct
- 1133 Fieldstone Ct
- 1133 S Fieldstone Ct
- 1920 E Fieldstone Ln
- 1920 Fieldstone Ln
- 1138 Fieldstone Ct
- 1138 S Fieldstone Ct
- 1126 Fieldstone Ct
- 1934 E Fieldstone Ln
- 1934 Fieldstone Ln
- 1940 E Fieldstone Ln
- 1903 E Fieldstone Ln
- 1868 Fieldstone Ln
- 1868 E Fieldstone Ln
- 1903 Fieldstone Ln
- 1885 E Fieldstone Ln
- 1950 E Fieldstone Ln
- 1927 Fieldstone Ln
- 1885 Fieldstone Ln
- 1954 Fieldstone Ln
- 1951 E Fieldstone Ln
