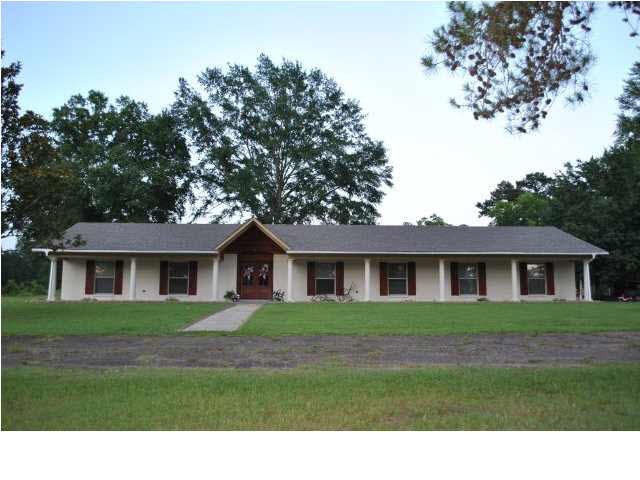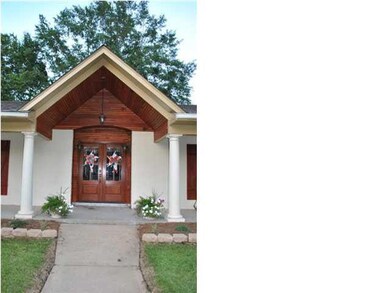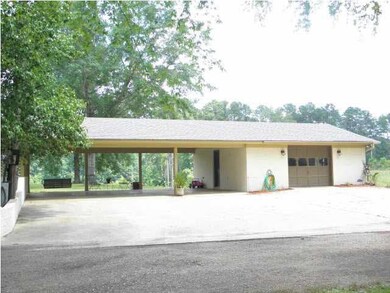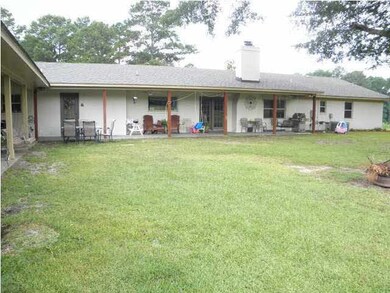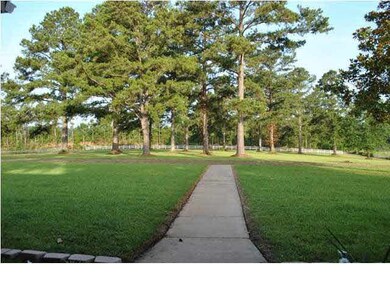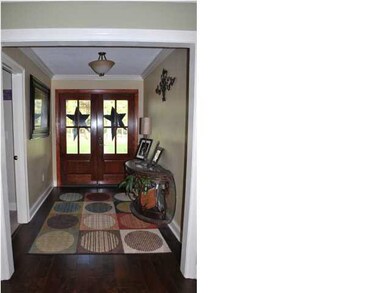
1133 Highway 469 S Florence, MS 39073
Estimated Value: $97,000 - $592,904
Highlights
- Waterfront
- Wood Burning Stove
- Traditional Architecture
- Florence Elementary School Rated A
- Multiple Fireplaces
- Wood Flooring
About This Home
As of September 2013Drive through the electronic gate to the 3.44+- fenced acres and 2898+- sf. 4 bedroom 2 l/2 bath brick home that just catches your eye from the highway. The home has been renovated in the last 2 years. As you approach the front porch you'll notice the attractive wooden ceiling, trim and double doors. The foyer, hall, living, kitchen and formal dining have solid distressed hardwood floors. The living area has a fireplace with Buck stove and french doors to exterior. Kitchen has solid granite counter-tops, hammered copper sink with touch faucet (oiled bronze fixtures throughout except laundry), stainless appliances which all remain (interior of dishwasher is also stainless), range and separate built-in oven plus microwave, fridge with bottom freezer, front loading washer and dryer built-in with ceramic counter-top for folding or storage, deep sink, built-in ironing board and ceramic floors in laundry. As you enter through the back door to laundry and through to kitchen the home has built-in storage bench, hanging for coats or book bags, shelves and built-in drawers. Pantry off formal dining room. Three (3) guest bedrooms have double door closets and carpet. Bath floors are ceramic. Large hall bath with granite counter-top, double hammered copper sinks and jetted tub; master with 2 double door closets and french doors to exterior; master bath with 5x8 decorative shower, two shower heads, bench, antique vanity with two sinks, separate dressing table; game room with laminate floors, 1/2 bath, full wet bar with lots of storage cabinets; full front and back porches; 3-car parking; 600+- sf shop with 1/2 bath and garage door; architectural roof; home automatically operates on generator with power failure; propane connection for outside grill; new windows, wiring, plumbing, tankless hot-water heater, duct work, blown in insulation, alarm system, vinyl fencing on front. 1 yr. home warranty. NO ADDITIONAL LAND FOR SALE.
Last Agent to Sell the Property
Brenda Knight Real Estate, Inc. License #B10711 Listed on: 07/26/2013
Last Buyer's Agent
Patricia Summerlin
Century 21 Maselle License #S30966
Home Details
Home Type
- Single Family
Est. Annual Taxes
- $1,005
Year Built
- Built in 1962
Lot Details
- 3.44 Acre Lot
- Waterfront
- Property is Fully Fenced
Parking
- 3 Car Attached Garage
- Carport
Home Design
- Traditional Architecture
- Brick Exterior Construction
- Slab Foundation
- Architectural Shingle Roof
Interior Spaces
- 2,908 Sq Ft Home
- 1-Story Property
- Wet Bar
- Ceiling Fan
- Multiple Fireplaces
- Wood Burning Stove
- Vinyl Clad Windows
- Insulated Windows
- Window Treatments
- Entrance Foyer
- Water Views
- Attic Fan
Kitchen
- Gas Oven
- Self-Cleaning Oven
- Gas Cooktop
- Recirculated Exhaust Fan
- Microwave
- Dishwasher
- Disposal
Flooring
- Wood
- Carpet
- Laminate
- Ceramic Tile
Bedrooms and Bathrooms
- 4 Bedrooms
- Double Vanity
Laundry
- Dryer
- Washer
Home Security
- Home Security System
- Security Gate
- Fire and Smoke Detector
Outdoor Features
- Slab Porch or Patio
Schools
- Florence Elementary And Middle School
- Florence High School
Utilities
- Whole House Fan
- Central Heating and Cooling System
- Generator Hookup
- Tankless Water Heater
- Septic Tank
- Private Sewer
Community Details
- No Home Owners Association
- Metes And Bounds Subdivision
Listing and Financial Details
- Assessor Parcel Number E2-8-30
Similar Homes in Florence, MS
Home Values in the Area
Average Home Value in this Area
Mortgage History
| Date | Status | Borrower | Loan Amount |
|---|---|---|---|
| Closed | Statham Joshua Todd | $170,000 |
Property History
| Date | Event | Price | Change | Sq Ft Price |
|---|---|---|---|---|
| 09/30/2013 09/30/13 | Sold | -- | -- | -- |
| 09/03/2013 09/03/13 | Pending | -- | -- | -- |
| 07/26/2013 07/26/13 | For Sale | $299,900 | -- | $103 / Sq Ft |
Tax History Compared to Growth
Tax History
| Year | Tax Paid | Tax Assessment Tax Assessment Total Assessment is a certain percentage of the fair market value that is determined by local assessors to be the total taxable value of land and additions on the property. | Land | Improvement |
|---|---|---|---|---|
| 2024 | $1,213 | $12,044 | $0 | $0 |
| 2023 | $1,093 | $10,839 | $0 | $0 |
| 2022 | $1,086 | $10,938 | $0 | $0 |
| 2021 | $1,108 | $11,154 | $0 | $0 |
| 2020 | $1,134 | $11,421 | $0 | $0 |
| 2019 | $1,102 | $10,876 | $0 | $0 |
| 2018 | $1,088 | $10,876 | $0 | $0 |
| 2017 | $1,065 | $10,644 | $0 | $0 |
| 2016 | $1,029 | $10,819 | $0 | $0 |
| 2015 | $802 | $8,408 | $0 | $0 |
| 2014 | $769 | $8,248 | $0 | $0 |
| 2013 | $757 | $8,122 | $0 | $0 |
Agents Affiliated with this Home
-
Brenda Knight

Seller's Agent in 2013
Brenda Knight
Brenda Knight Real Estate, Inc.
(601) 540-2936
-
P
Buyer's Agent in 2013
Patricia Summerlin
Century 21 Maselle
Map
Source: MLS United
MLS Number: 1255375
APN: E02-000008-00000
- 894 Mississippi 469
- 394 Foster Rd
- 2449 W Mountain Creek Rd
- 138 Shannon Trey Rd
- 120 Mcalpin Rd
- 730 Henry Byrd Rd
- 121 W Neal Rd
- 0 Bones Rd
- 203 Wethersfield Dr
- 156 Country Estates Rd
- 0003 Seventh Day Rd
- 0002 Seventh Day Rd
- 0 S Church St
- 0 Hwy 49 Unit 4099225
- 408 Bridgestone Place
- 210 White St
- 0 Florence Dr Unit 4110067
- 514 Orchard Brook Ct
- 208 Wethersfield Dr
- 3193 Highway 49 S
- 1133 Highway 469 S
- 1133 Highway 469 S
- 0 Hwy 469 Hwy S Unit 213483
- 0 Hwy 469 Hwy S Unit 252026
- 0 Hwy 469 Hwy S Unit 270918
- 00 Hwy 469 Hwy S
- 0 Hwy 469 Hwy S Unit 290104
- 1064 Highway 469 S
- 357 N Enoch Grove Rd
- 345 N Enoch Grove Rd
- 1063 Highway 469 S
- 1223 Highway 469 S
- 1072 Highway 469 S
- 1062 Hwy 469 S
- 1062 Highway 469 S
- 1062 Mississippi 469
- 0 Bishop Ln Unit 285537
- 0 Bishop Ln Unit 1285537
- 4.937 ac Norwood Rd
- 0 W Magnolia Springs Blvd Unit 38 290372
