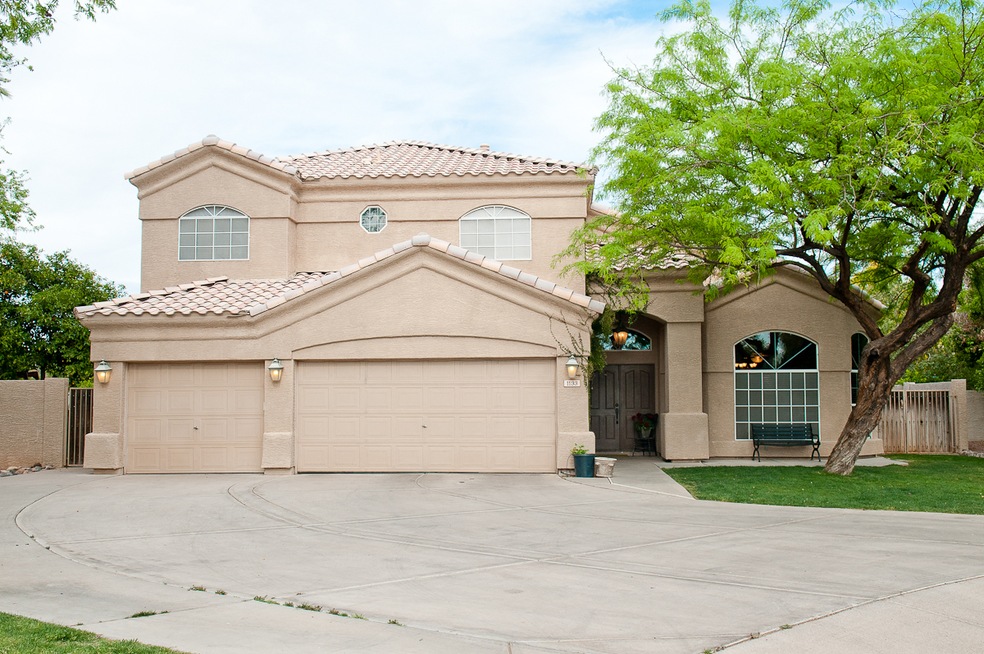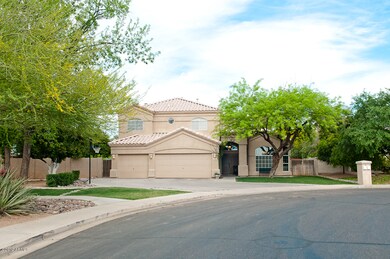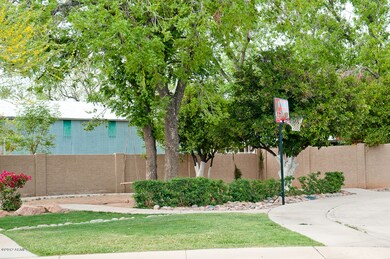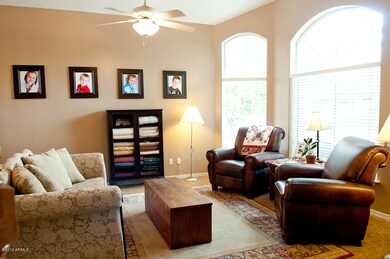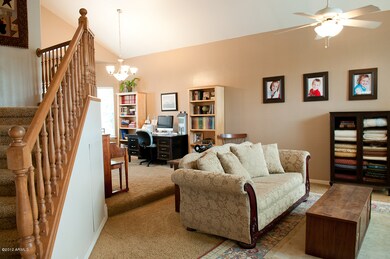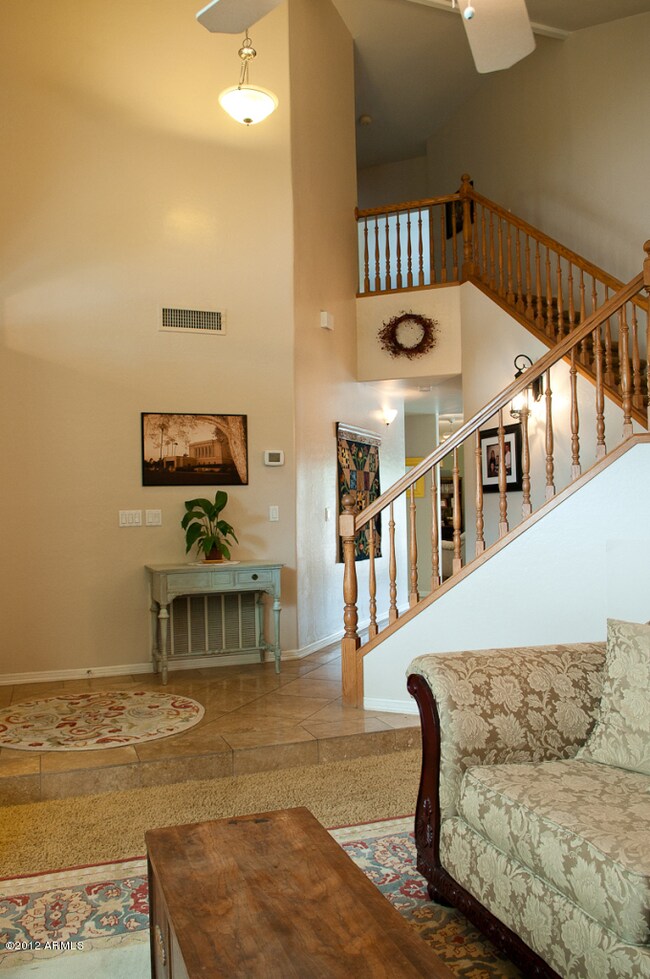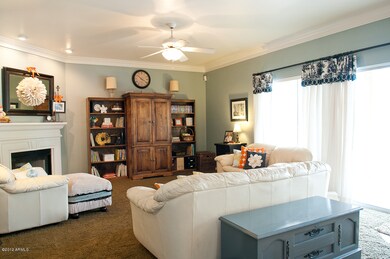
1133 N Los Alamos Mesa, AZ 85213
The Groves NeighborhoodHighlights
- Play Pool
- RV Gated
- Hydromassage or Jetted Bathtub
- Franklin at Brimhall Elementary School Rated A
- Vaulted Ceiling
- Corner Lot
About This Home
As of October 2022Traditional sale on this beautiful 5 bedroom, 3 bath home! Features vaulted ceilings, crown molding, travertine/carpet floors, granite countertops, double ovens, Spacious master bedroom with double walk-in closets, double vanities/sinks, jetted tub. A place for everything! Situated on a huge corner lot with great landscaping, mature citrus trees, gas-heated, fenced pebble-tec pool, with lots of cool deck. It's an entertainer's dream! 3-car garage with extra wide driveway and RV gate. Located within walking distance of Highland Elementary and Mountain View High School! Minutes away from the 202, Don't miss this one!
Last Buyer's Agent
Joan Glenn
Good Oak Real Estate License #SA572219000
Home Details
Home Type
- Single Family
Est. Annual Taxes
- $2,784
Year Built
- Built in 1995
Lot Details
- 0.37 Acre Lot
- Block Wall Fence
- Corner Lot
- Front and Back Yard Sprinklers
- Sprinklers on Timer
- Grass Covered Lot
Parking
- 3 Car Garage
- Garage Door Opener
- RV Gated
Home Design
- Wood Frame Construction
- Tile Roof
- Stucco
Interior Spaces
- 2,915 Sq Ft Home
- 2-Story Property
- Vaulted Ceiling
- Ceiling Fan
- Gas Fireplace
- Solar Screens
- Family Room with Fireplace
- Security System Owned
Kitchen
- Eat-In Kitchen
- Breakfast Bar
- Built-In Microwave
- Kitchen Island
- Granite Countertops
Flooring
- Carpet
- Stone
Bedrooms and Bathrooms
- 5 Bedrooms
- Primary Bathroom is a Full Bathroom
- 3 Bathrooms
- Dual Vanity Sinks in Primary Bathroom
- Hydromassage or Jetted Bathtub
- Bathtub With Separate Shower Stall
Accessible Home Design
- Accessible Hallway
Pool
- Play Pool
- Fence Around Pool
Outdoor Features
- Covered patio or porch
- Fire Pit
- Outdoor Storage
- Playground
Schools
- Highland Elementary School
- Mountain View High School
Utilities
- Refrigerated Cooling System
- Heating System Uses Natural Gas
- Water Filtration System
- High Speed Internet
- Cable TV Available
Listing and Financial Details
- Tax Lot 27
- Assessor Parcel Number 140-06-148
Community Details
Overview
- No Home Owners Association
- Association fees include no fees
- Built by Great Western Homes
- Mountain View Highlands Subdivision
Recreation
- Bike Trail
Ownership History
Purchase Details
Home Financials for this Owner
Home Financials are based on the most recent Mortgage that was taken out on this home.Purchase Details
Home Financials for this Owner
Home Financials are based on the most recent Mortgage that was taken out on this home.Purchase Details
Home Financials for this Owner
Home Financials are based on the most recent Mortgage that was taken out on this home.Purchase Details
Purchase Details
Home Financials for this Owner
Home Financials are based on the most recent Mortgage that was taken out on this home.Purchase Details
Purchase Details
Home Financials for this Owner
Home Financials are based on the most recent Mortgage that was taken out on this home.Purchase Details
Home Financials for this Owner
Home Financials are based on the most recent Mortgage that was taken out on this home.Purchase Details
Home Financials for this Owner
Home Financials are based on the most recent Mortgage that was taken out on this home.Purchase Details
Home Financials for this Owner
Home Financials are based on the most recent Mortgage that was taken out on this home.Purchase Details
Home Financials for this Owner
Home Financials are based on the most recent Mortgage that was taken out on this home.Similar Homes in Mesa, AZ
Home Values in the Area
Average Home Value in this Area
Purchase History
| Date | Type | Sale Price | Title Company |
|---|---|---|---|
| Warranty Deed | $730,000 | Driggs Title Agency | |
| Interfamily Deed Transfer | -- | First Arizona Title Agency L | |
| Warranty Deed | $415,000 | First Arizona Title Agency | |
| Interfamily Deed Transfer | -- | First Arizona Title Agency | |
| Interfamily Deed Transfer | -- | First Arizona Title Agency | |
| Interfamily Deed Transfer | -- | None Available | |
| Warranty Deed | $300,000 | First Arizona Title Agency | |
| Interfamily Deed Transfer | -- | Ticor Title Company Of Ca | |
| Warranty Deed | $425,000 | Security Title Agency Inc | |
| Interfamily Deed Transfer | -- | -- | |
| Warranty Deed | $265,000 | First American Title | |
| Warranty Deed | $225,543 | Security Title | |
| Quit Claim Deed | $134,384 | Security Title | |
| Quit Claim Deed | -- | Security Title | |
| Warranty Deed | $36,000 | Security Title Agency |
Mortgage History
| Date | Status | Loan Amount | Loan Type |
|---|---|---|---|
| Open | $693,500 | New Conventional | |
| Previous Owner | $373,800 | New Conventional | |
| Previous Owner | $373,500 | New Conventional | |
| Previous Owner | $110,490 | Credit Line Revolving | |
| Previous Owner | $272,000 | New Conventional | |
| Previous Owner | $285,000 | New Conventional | |
| Previous Owner | $218,975 | New Conventional | |
| Previous Owner | $225,000 | Unknown | |
| Previous Owner | $225,000 | Purchase Money Mortgage | |
| Previous Owner | $100,000 | Credit Line Revolving | |
| Previous Owner | $350,000 | Fannie Mae Freddie Mac | |
| Previous Owner | $125,000 | Credit Line Revolving | |
| Previous Owner | $256,000 | Unknown | |
| Previous Owner | $249,000 | New Conventional | |
| Previous Owner | $202,950 | New Conventional | |
| Previous Owner | $38,000 | Purchase Money Mortgage |
Property History
| Date | Event | Price | Change | Sq Ft Price |
|---|---|---|---|---|
| 10/28/2022 10/28/22 | Sold | $730,000 | -3.3% | $250 / Sq Ft |
| 09/30/2022 09/30/22 | Price Changed | $755,000 | -0.7% | $259 / Sq Ft |
| 08/16/2022 08/16/22 | Price Changed | $760,000 | -3.8% | $261 / Sq Ft |
| 08/07/2022 08/07/22 | Price Changed | $790,000 | -4.2% | $271 / Sq Ft |
| 07/16/2022 07/16/22 | For Sale | $825,000 | +98.8% | $283 / Sq Ft |
| 04/19/2017 04/19/17 | Sold | $415,000 | -2.4% | $138 / Sq Ft |
| 02/17/2017 02/17/17 | For Sale | $425,000 | +41.7% | $142 / Sq Ft |
| 05/25/2012 05/25/12 | Sold | $300,000 | +0.3% | $103 / Sq Ft |
| 05/17/2012 05/17/12 | Price Changed | $299,000 | 0.0% | $103 / Sq Ft |
| 04/13/2012 04/13/12 | Pending | -- | -- | -- |
| 04/07/2012 04/07/12 | For Sale | $299,000 | -- | $103 / Sq Ft |
Tax History Compared to Growth
Tax History
| Year | Tax Paid | Tax Assessment Tax Assessment Total Assessment is a certain percentage of the fair market value that is determined by local assessors to be the total taxable value of land and additions on the property. | Land | Improvement |
|---|---|---|---|---|
| 2025 | $4,404 | $44,871 | -- | -- |
| 2024 | $4,440 | $30,739 | -- | -- |
| 2023 | $4,440 | $51,360 | $10,270 | $41,090 |
| 2022 | $3,749 | $42,050 | $8,410 | $33,640 |
| 2021 | $3,802 | $38,000 | $7,600 | $30,400 |
| 2020 | $3,744 | $35,430 | $7,080 | $28,350 |
| 2019 | $3,460 | $36,810 | $7,360 | $29,450 |
| 2018 | $3,303 | $36,020 | $7,200 | $28,820 |
| 2017 | $3,199 | $37,130 | $7,420 | $29,710 |
| 2016 | $3,142 | $36,600 | $7,320 | $29,280 |
| 2015 | $2,966 | $34,500 | $6,900 | $27,600 |
Agents Affiliated with this Home
-
James Dana
J
Seller's Agent in 2022
James Dana
Realty USA Southwest
(480) 215-0685
1 in this area
12 Total Sales
-
Melanie Johnston

Buyer's Agent in 2022
Melanie Johnston
Realty One Group
(480) 241-0241
1 in this area
77 Total Sales
-
J
Seller's Agent in 2017
Jared English
Congress Realty, Inc.
-
Laurel Driggs

Seller's Agent in 2012
Laurel Driggs
eXp Realty
(480) 440-5948
3 in this area
26 Total Sales
-
J
Buyer's Agent in 2012
Joan Glenn
Good Oak Real Estate
Map
Source: Arizona Regional Multiple Listing Service (ARMLS)
MLS Number: 4742885
APN: 140-06-148
- 3020 E Encanto St
- 2848 E Brown Rd Unit 30
- 1062 N Robin Ln
- 2830 E Brown Rd Unit 10
- 2939 E Huber St
- 2929 E Hackamore St
- 3121 E Hackamore St
- 3020 E Des Moines St
- 3060 E Hope St
- 2548 E Encanto St
- 3203 E Ellis St
- 2524 E Elmwood St
- 851 N Citrus Cove
- 2507 E Golden St
- 2463 E Fox St
- 3046 E Dover St
- 2726 E Hale St
- 3314 E Draper Cir
- 2424 E Fairfield St Unit 2
- 1561 N 26th St
