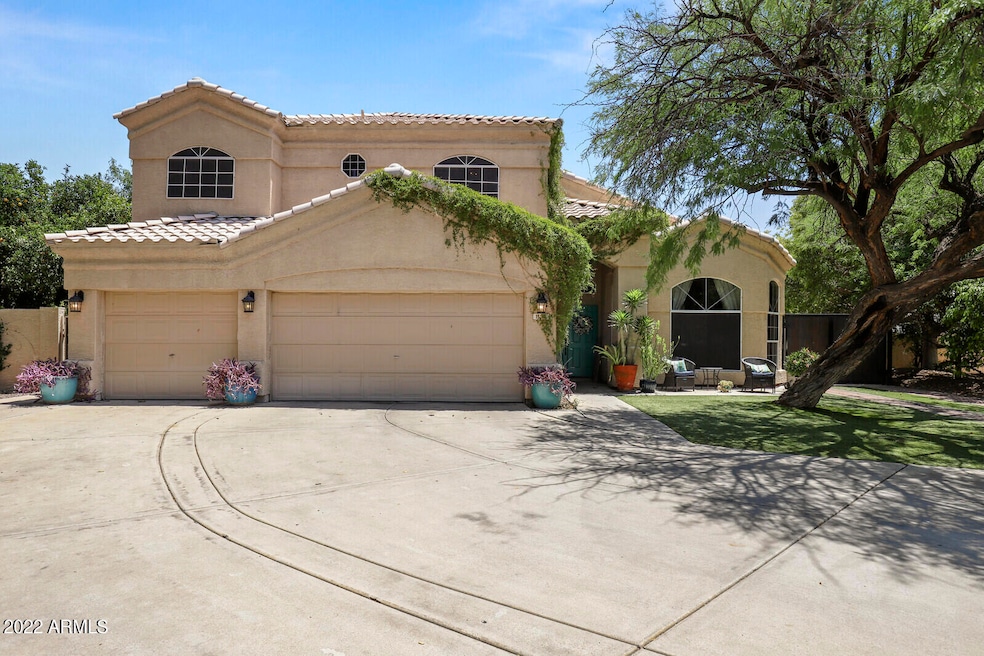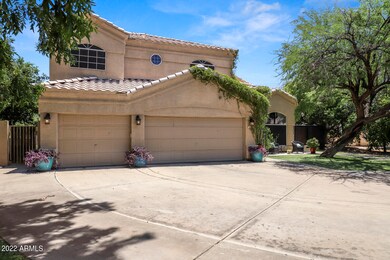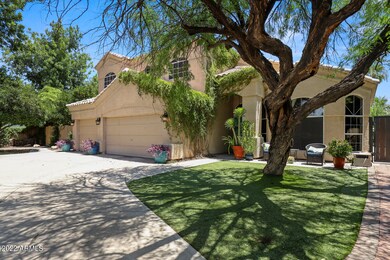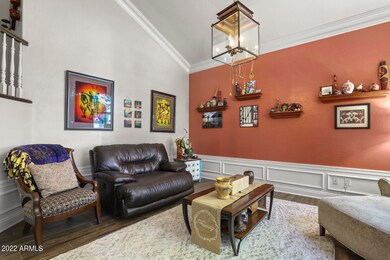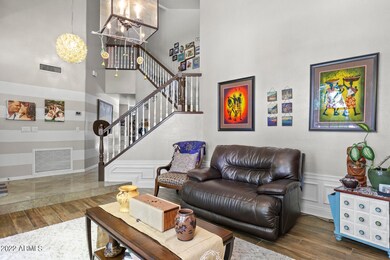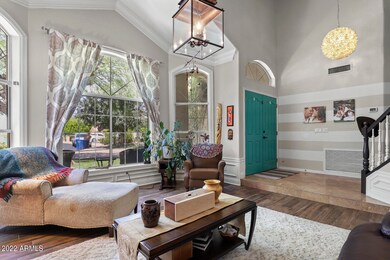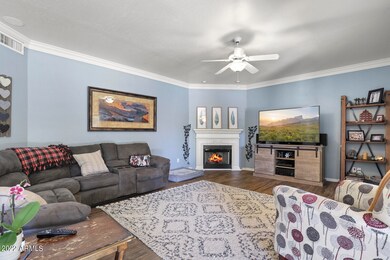
1133 N Los Alamos Mesa, AZ 85213
The Groves NeighborhoodHighlights
- Play Pool
- RV Gated
- <<bathWSpaHydroMassageTubToken>>
- Franklin at Brimhall Elementary School Rated A
- Vaulted Ceiling
- 1 Fireplace
About This Home
As of October 2022Turn the key and welcome home! This property has been meticulously cared for from top to bottom. As you first enter the front door you will be greeted with an open foyer and beautiful floors. The large kitchen is designed with gathering in mind and boasts huge countertops and extra large island with custom pendant lighting above.
The appliances are highly efficient with a brand new stainless steel refrigerator and clean looking over/under oven overlooking your "resort" style backyard. The living room is extra large, truly impressive and gives you ton of space for your furniture and entertainment. As you head left in the foyer your staircase will take you to a spacious hallway. The master suite is truly a must see. Off of your kitchen is a sliding glass door which leads you to your desert oasis. The pool is crystal clear and has a waterfall feature. It has been professionally serviced every week and mechanical and filtration system work excellent. From there you step out to your grass and relax in your beach lounge chairs. This house is truly a gem, all that's needed now is you!
Last Agent to Sell the Property
Realty USA Southwest License #SA642455000 Listed on: 08/01/2022
Home Details
Home Type
- Single Family
Est. Annual Taxes
- $3,802
Year Built
- Built in 1995
Lot Details
- 0.37 Acre Lot
- Block Wall Fence
- Artificial Turf
- Corner Lot
- Front and Back Yard Sprinklers
- Sprinklers on Timer
- Private Yard
- Grass Covered Lot
Parking
- 6 Open Parking Spaces
- 3 Car Garage
- RV Gated
Home Design
- Wood Frame Construction
- Tile Roof
- Stucco
Interior Spaces
- 2,915 Sq Ft Home
- 2-Story Property
- Vaulted Ceiling
- Ceiling Fan
- 1 Fireplace
- Double Pane Windows
- Solar Screens
- Washer and Dryer Hookup
Kitchen
- Eat-In Kitchen
- <<builtInMicrowave>>
- ENERGY STAR Qualified Appliances
- Kitchen Island
- Granite Countertops
Flooring
- Carpet
- Tile
Bedrooms and Bathrooms
- 5 Bedrooms
- Primary Bathroom is a Full Bathroom
- 3 Bathrooms
- Dual Vanity Sinks in Primary Bathroom
- <<bathWSpaHydroMassageTubToken>>
- Bathtub With Separate Shower Stall
Pool
- Play Pool
- Fence Around Pool
Outdoor Features
- Covered patio or porch
- Playground
Schools
- Highland Elementary School
- Poston Junior High School
- Mountain View High School
Utilities
- Central Air
- Heating System Uses Natural Gas
- Water Purifier
- High Speed Internet
- Cable TV Available
Community Details
- No Home Owners Association
- Association fees include no fees
- Built by GREAT WESTERN
- Mountain View Highlands Subdivision
Listing and Financial Details
- Tax Lot 27
- Assessor Parcel Number 140-06-148
Ownership History
Purchase Details
Home Financials for this Owner
Home Financials are based on the most recent Mortgage that was taken out on this home.Purchase Details
Home Financials for this Owner
Home Financials are based on the most recent Mortgage that was taken out on this home.Purchase Details
Home Financials for this Owner
Home Financials are based on the most recent Mortgage that was taken out on this home.Purchase Details
Purchase Details
Home Financials for this Owner
Home Financials are based on the most recent Mortgage that was taken out on this home.Purchase Details
Purchase Details
Home Financials for this Owner
Home Financials are based on the most recent Mortgage that was taken out on this home.Purchase Details
Home Financials for this Owner
Home Financials are based on the most recent Mortgage that was taken out on this home.Purchase Details
Home Financials for this Owner
Home Financials are based on the most recent Mortgage that was taken out on this home.Purchase Details
Home Financials for this Owner
Home Financials are based on the most recent Mortgage that was taken out on this home.Purchase Details
Home Financials for this Owner
Home Financials are based on the most recent Mortgage that was taken out on this home.Similar Homes in Mesa, AZ
Home Values in the Area
Average Home Value in this Area
Purchase History
| Date | Type | Sale Price | Title Company |
|---|---|---|---|
| Warranty Deed | $730,000 | Driggs Title Agency | |
| Interfamily Deed Transfer | -- | First Arizona Title Agency L | |
| Warranty Deed | $415,000 | First Arizona Title Agency | |
| Interfamily Deed Transfer | -- | First Arizona Title Agency | |
| Interfamily Deed Transfer | -- | First Arizona Title Agency | |
| Interfamily Deed Transfer | -- | None Available | |
| Warranty Deed | $300,000 | First Arizona Title Agency | |
| Interfamily Deed Transfer | -- | Ticor Title Company Of Ca | |
| Warranty Deed | $425,000 | Security Title Agency Inc | |
| Interfamily Deed Transfer | -- | -- | |
| Warranty Deed | $265,000 | First American Title | |
| Warranty Deed | $225,543 | Security Title | |
| Quit Claim Deed | $134,384 | Security Title | |
| Quit Claim Deed | -- | Security Title | |
| Warranty Deed | $36,000 | Security Title Agency |
Mortgage History
| Date | Status | Loan Amount | Loan Type |
|---|---|---|---|
| Open | $693,500 | New Conventional | |
| Previous Owner | $373,800 | New Conventional | |
| Previous Owner | $373,500 | New Conventional | |
| Previous Owner | $110,490 | Credit Line Revolving | |
| Previous Owner | $272,000 | New Conventional | |
| Previous Owner | $285,000 | New Conventional | |
| Previous Owner | $218,975 | New Conventional | |
| Previous Owner | $225,000 | Unknown | |
| Previous Owner | $225,000 | Purchase Money Mortgage | |
| Previous Owner | $100,000 | Credit Line Revolving | |
| Previous Owner | $350,000 | Fannie Mae Freddie Mac | |
| Previous Owner | $125,000 | Credit Line Revolving | |
| Previous Owner | $256,000 | Unknown | |
| Previous Owner | $249,000 | New Conventional | |
| Previous Owner | $202,950 | New Conventional | |
| Previous Owner | $38,000 | Purchase Money Mortgage |
Property History
| Date | Event | Price | Change | Sq Ft Price |
|---|---|---|---|---|
| 10/28/2022 10/28/22 | Sold | $730,000 | -3.3% | $250 / Sq Ft |
| 09/30/2022 09/30/22 | Price Changed | $755,000 | -0.7% | $259 / Sq Ft |
| 08/16/2022 08/16/22 | Price Changed | $760,000 | -3.8% | $261 / Sq Ft |
| 08/07/2022 08/07/22 | Price Changed | $790,000 | -4.2% | $271 / Sq Ft |
| 07/16/2022 07/16/22 | For Sale | $825,000 | +98.8% | $283 / Sq Ft |
| 04/19/2017 04/19/17 | Sold | $415,000 | -2.4% | $138 / Sq Ft |
| 02/17/2017 02/17/17 | For Sale | $425,000 | +41.7% | $142 / Sq Ft |
| 05/25/2012 05/25/12 | Sold | $300,000 | +0.3% | $103 / Sq Ft |
| 05/17/2012 05/17/12 | Price Changed | $299,000 | 0.0% | $103 / Sq Ft |
| 04/13/2012 04/13/12 | Pending | -- | -- | -- |
| 04/07/2012 04/07/12 | For Sale | $299,000 | -- | $103 / Sq Ft |
Tax History Compared to Growth
Tax History
| Year | Tax Paid | Tax Assessment Tax Assessment Total Assessment is a certain percentage of the fair market value that is determined by local assessors to be the total taxable value of land and additions on the property. | Land | Improvement |
|---|---|---|---|---|
| 2025 | $4,404 | $44,871 | -- | -- |
| 2024 | $4,440 | $30,739 | -- | -- |
| 2023 | $4,440 | $51,360 | $10,270 | $41,090 |
| 2022 | $3,749 | $42,050 | $8,410 | $33,640 |
| 2021 | $3,802 | $38,000 | $7,600 | $30,400 |
| 2020 | $3,744 | $35,430 | $7,080 | $28,350 |
| 2019 | $3,460 | $36,810 | $7,360 | $29,450 |
| 2018 | $3,303 | $36,020 | $7,200 | $28,820 |
| 2017 | $3,199 | $37,130 | $7,420 | $29,710 |
| 2016 | $3,142 | $36,600 | $7,320 | $29,280 |
| 2015 | $2,966 | $34,500 | $6,900 | $27,600 |
Agents Affiliated with this Home
-
James Dana
J
Seller's Agent in 2022
James Dana
Realty USA Southwest
(480) 215-0685
1 in this area
12 Total Sales
-
Melanie Johnston

Buyer's Agent in 2022
Melanie Johnston
Realty One Group
(480) 241-0241
1 in this area
78 Total Sales
-
J
Seller's Agent in 2017
Jared English
Congress Realty, Inc.
-
Laurel Driggs

Seller's Agent in 2012
Laurel Driggs
eXp Realty
(480) 440-5948
3 in this area
26 Total Sales
-
J
Buyer's Agent in 2012
Joan Glenn
Good Oak Real Estate
Map
Source: Arizona Regional Multiple Listing Service (ARMLS)
MLS Number: 6435367
APN: 140-06-148
- 2848 E Brown Rd Unit 30
- 3020 E Encanto St
- 1062 N Robin Ln
- 2830 E Brown Rd Unit 10
- 2939 E Huber St
- 3160 E Fox St
- 2929 E Hackamore St
- 3121 E Hackamore St
- 908 N Creston
- 2548 E Encanto St
- 3060 E Hope St
- 3020 E Des Moines St
- 2524 E Elmwood St
- 2507 E Golden St
- 2463 E Fox St
- 3203 E Ellis St
- 2726 E Hale St
- 3046 E Dover St
- 851 N Citrus Cove
- 2424 E Fairfield St Unit 2
