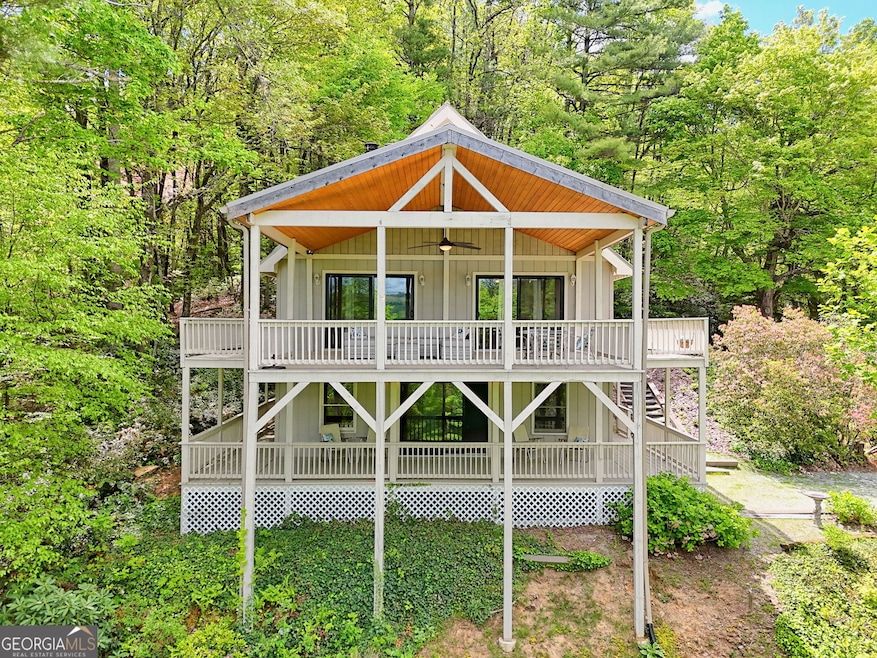This home is located in the picturesque Sky Valley Golf Resort, the highest city in Georgia, surrounded by the stunning Nantahala Forest. It is conveniently near Clayton, GA, and Highlands, NC, offering easy access to a variety of outdoor activities, including golf, fishing, zip-lining, seasonal snow tubing, a mountain coaster, and hiking trails. Multiple wineries are nearby, as well as dining, art galleries, and antique shopping. Membership to the Sky Valley Golf Club, including clubhouse access, is optional. Additionally, Sky Valley offers a pool, tennis courts, and a fitness center, with membership to these amenities also being optional. This home offers the perfect blend of mountain living and modern conveniences, featuring paved roads, underground electrical lines, city water, and garbage removal. The City of Sky Valley has its own Police Department and Volunteer Fire Department, and there are no HOA fees applicable to this property. This spacious 4-bedroom, 3-bathroom home features a durable metal roof and is fully furnished, with all furniture included in the sale except for a few personal items. This turn-key property is ready for you to move in and start living your mountain dream, with the opportunity to update the interior to match your personal style. A Home for Making Memories The spacious open floor plan on the main level features vaulted ceilings and Anderson sliding doors that open directly onto a beautiful, covered deck with a vaulted ceiling an ideal gathering spot to enjoy the sunrise and your morning coffee. The deck offers a winter mountain and golf course view, and you can even hear Mud Creek Falls, located within Sky Valley. Once you drive up the driveway, you will find ample parking for four to five cars, and the main level is wheelchair accessible. Home Layout Main Level: Enter into a large, open-concept dining and living area with a stone wood-burning fireplace. The kitchen features granite countertops and an L-shaped island that faces the main living area. This level also includes two bedrooms, two bathrooms, and a separate laundry room. Lower Level: This level includes 2 bedrooms (1 with interior and exterior access). There is also a full bathroom. The spacious living area is perfect for creating the ultimate family entertainment area, complete with a second wood-burning fireplace. An unfinished storage area provides extra space for your needs. This home was previously part of a vacation rental program, offering excellent investment potential. Don't miss this opportunity to own a piece of paradise in Sky Valley. Call us today to schedule a viewing!







