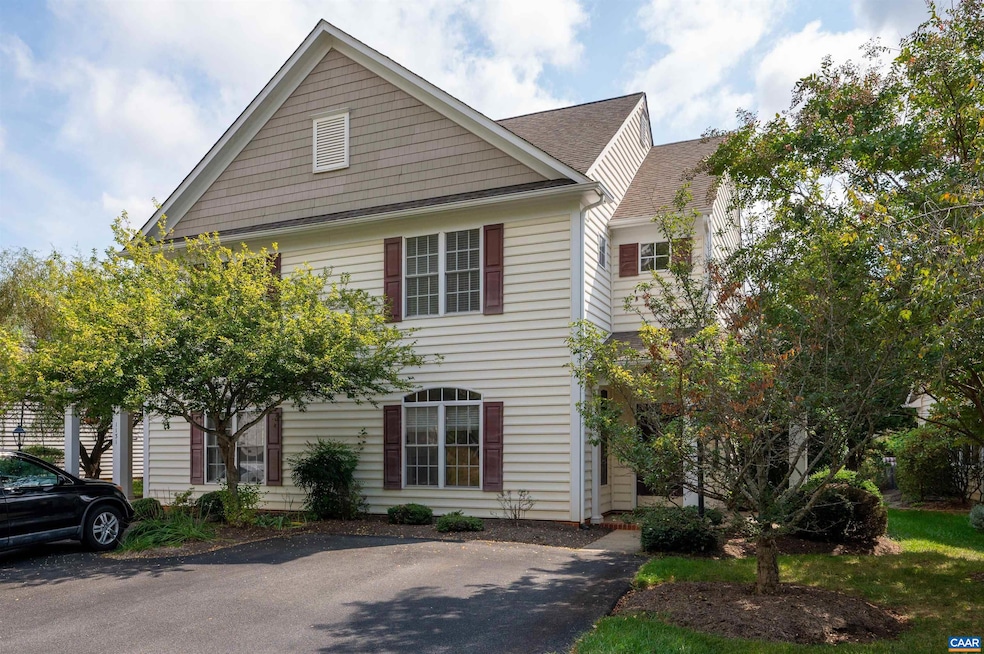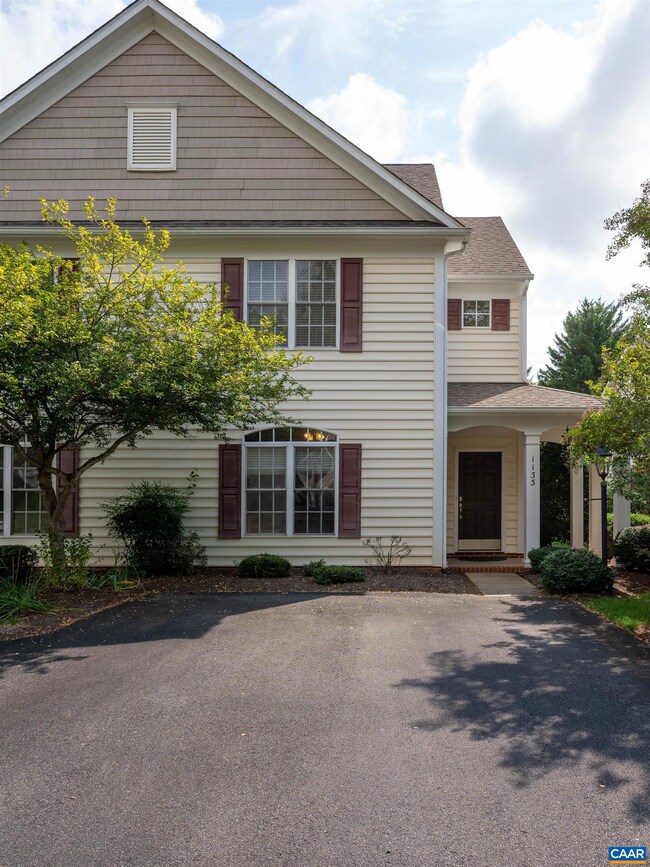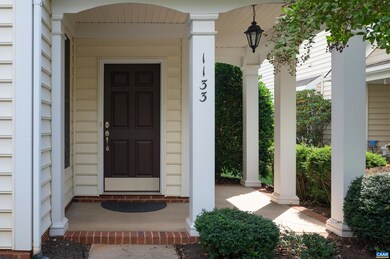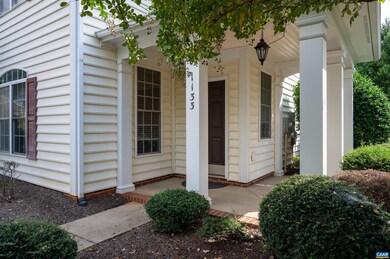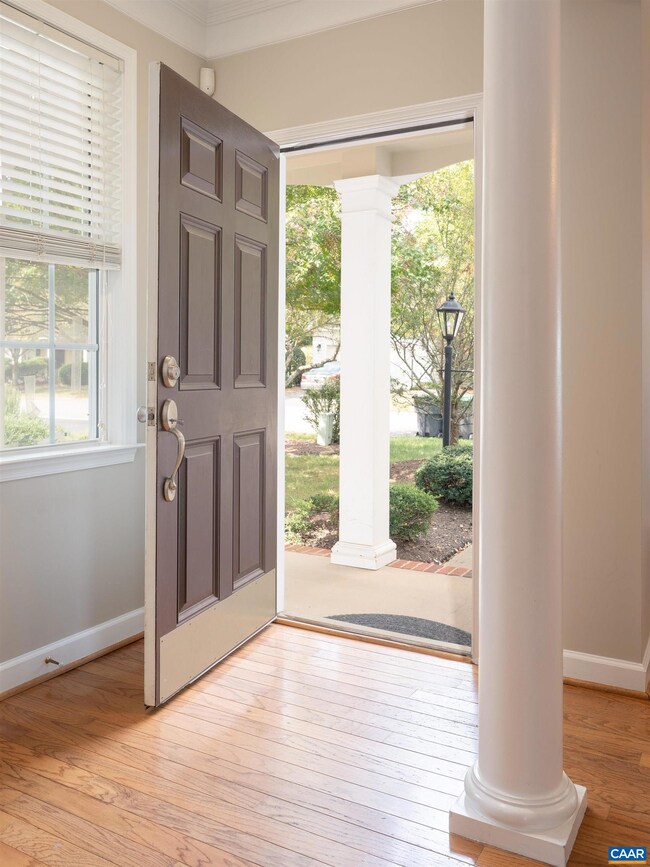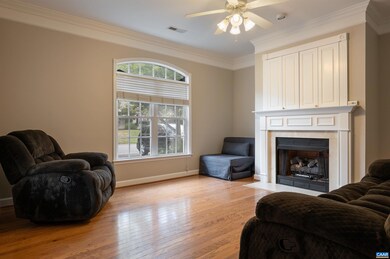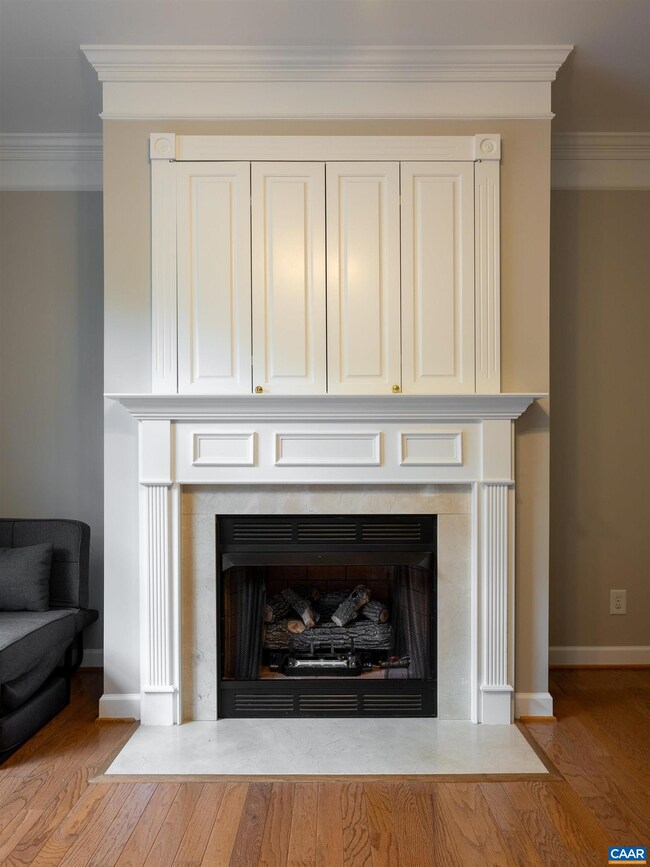
1133 Rustic Willow Ln Charlottesville, VA 22911
Highlights
- Front Porch
- Double Pane Windows
- Breakfast Bar
- Hollymead Elementary School Rated A
- Double Vanity
- Patio
About This Home
As of January 2025Easy living in desirable Forest Lakes South! This beautiful villa home offers low-maintenance living with yard care included. Move-in ready and full of updates: fresh paint, like new carpeting on the 2nd floor, new HVAC installed in 2022, and a stainless-steel refrigerator. The bright and airy open floor plan features hardwood floors and 9 ft. ceilings that enhance the spacious feel. Enjoy the charming wrap-around porch, ideal for relaxing, and a kitchen with ample cabinetry and a breakfast bar opening into a large dining room, which leads to a patio—perfect for entertaining. The living room features a gas fireplace with marble-surround, double-crown molding, and chair rail. The master suite boasts a large closet and an ensuite bath with modern touches and a dual vanity. The backyard borders a common area, providing extra room to enjoy. Close to NGIC/DIA and shopping. Fantastic amenities include tennis, pools, fitness center, soccer, walking trails, clubhouse, and more!
Last Agent to Sell the Property
KEETON & CO REAL ESTATE License #0225251315 Listed on: 09/27/2024

Property Details
Home Type
- Multi-Family
Est. Annual Taxes
- $2,926
Year Built
- Built in 2004
Lot Details
- 3,485 Sq Ft Lot
Home Design
- Property Attached
- Slab Foundation
- Vinyl Siding
- Stick Built Home
Interior Spaces
- 1,488 Sq Ft Home
- 2-Story Property
- Recessed Lighting
- Gas Log Fireplace
- Double Pane Windows
- Tilt-In Windows
- Entrance Foyer
- Utility Room
Kitchen
- Breakfast Bar
- Electric Range
- Microwave
- Dishwasher
Bedrooms and Bathrooms
- 3 Bedrooms
- Double Vanity
Outdoor Features
- Patio
- Front Porch
Schools
- Hollymead Elementary School
- Lakeside Middle School
- Albemarle High School
Utilities
- Forced Air Heating and Cooling System
- Heating System Uses Natural Gas
Community Details
- Forest Lakes South Subdivision
Listing and Financial Details
- Assessor Parcel Number 046B6-00-0N-025B0
Ownership History
Purchase Details
Similar Homes in Charlottesville, VA
Home Values in the Area
Average Home Value in this Area
Purchase History
| Date | Type | Sale Price | Title Company |
|---|---|---|---|
| Deed | $330,000 | Old Republic National Title |
Mortgage History
| Date | Status | Loan Amount | Loan Type |
|---|---|---|---|
| Previous Owner | $230,000 | New Conventional | |
| Previous Owner | $239,580 | FHA | |
| Previous Owner | $83,082 | Credit Line Revolving | |
| Previous Owner | $188,930 | Adjustable Rate Mortgage/ARM | |
| Previous Owner | $80,970 | Stand Alone Second |
Property History
| Date | Event | Price | Change | Sq Ft Price |
|---|---|---|---|---|
| 01/09/2025 01/09/25 | Sold | $365,000 | -1.4% | $245 / Sq Ft |
| 11/06/2024 11/06/24 | Pending | -- | -- | -- |
| 10/23/2024 10/23/24 | Price Changed | $370,000 | -2.6% | $249 / Sq Ft |
| 09/27/2024 09/27/24 | For Sale | $380,000 | -- | $255 / Sq Ft |
Tax History Compared to Growth
Tax History
| Year | Tax Paid | Tax Assessment Tax Assessment Total Assessment is a certain percentage of the fair market value that is determined by local assessors to be the total taxable value of land and additions on the property. | Land | Improvement |
|---|---|---|---|---|
| 2025 | $3,325 | $371,900 | $99,000 | $272,900 |
| 2024 | $2,926 | $342,600 | $95,000 | $247,600 |
| 2023 | $2,809 | $328,900 | $86,500 | $242,400 |
| 2022 | $2,647 | $309,900 | $86,500 | $223,400 |
| 2021 | $2,296 | $268,900 | $83,500 | $185,400 |
| 2020 | $2,208 | $258,600 | $80,000 | $178,600 |
| 2019 | $2,113 | $247,400 | $80,000 | $167,400 |
| 2018 | $1,959 | $243,800 | $80,000 | $163,800 |
| 2017 | $1,873 | $223,300 | $60,000 | $163,300 |
| 2016 | $1,870 | $222,900 | $55,000 | $167,900 |
| 2015 | $1,733 | $211,600 | $55,000 | $156,600 |
| 2014 | -- | $209,900 | $55,000 | $154,900 |
Agents Affiliated with this Home
-
ANTHONY MATOS
A
Seller's Agent in 2025
ANTHONY MATOS
KEETON & CO REAL ESTATE
(540) 940-9701
1 in this area
1 Total Sale
-
JAMIE WHITE
J
Buyer's Agent in 2025
JAMIE WHITE
JAMIE WHITE REAL ESTATE
13 in this area
223 Total Sales
Map
Source: Charlottesville area Association of Realtors®
MLS Number: 657247
APN: 046B6-00-0N-025B0
