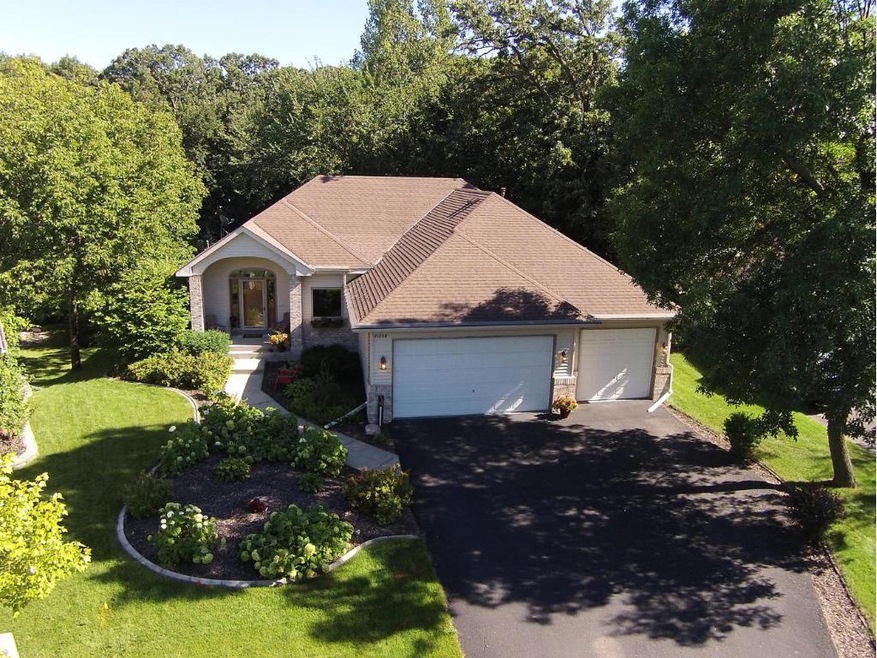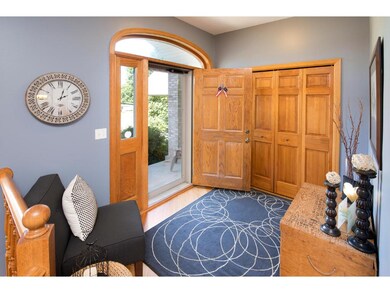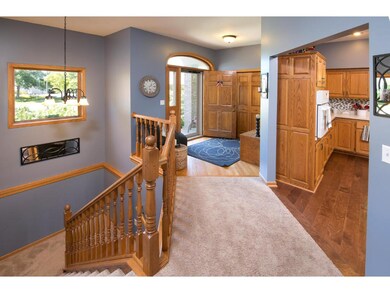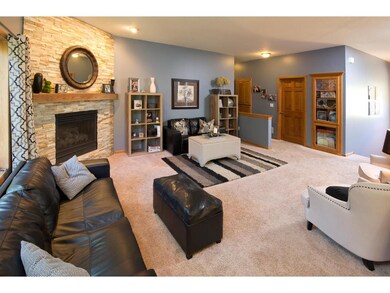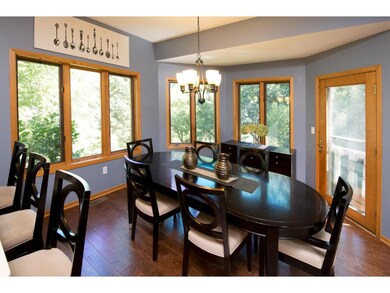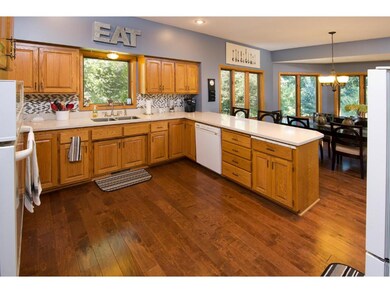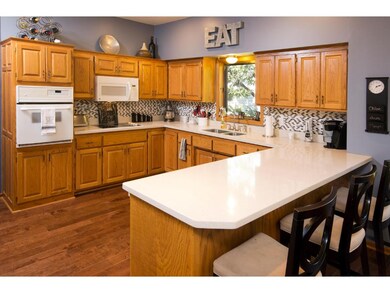
11330 Rosemill Ln Champlin, MN 55316
4
Beds
3
Baths
1,700
Sq Ft
0.33
Acres
Highlights
- Family Room with Fireplace
- 3 Car Attached Garage
- Forced Air Heating and Cooling System
- Dayton Elementary School Rated A-
- Patio
- Water Softener is Owned
About This Home
As of September 2022Beautifully updated walkout rambler. Wooded private lot. 4 bedrooms plus office. Large master bath with shower and whirlpool. Nice layout works for many family styles. Flexible possession time. Lower level bar has barnwood and corrugated metal complete with custom concrete countertop. Updates like; $2K air exchange system. Space for pool table.
Home Details
Home Type
- Single Family
Est. Annual Taxes
- $4,311
Year Built
- Built in 1994
Lot Details
- 0.33 Acre Lot
- Lot Dimensions are 109x30x28x26x140
HOA Fees
- $9 Monthly HOA Fees
Parking
- 3 Car Attached Garage
- Garage Door Opener
Home Design
- Pitched Roof
- Asphalt Shingled Roof
- Metal Siding
- Stone Siding
Interior Spaces
- 1-Story Property
- Stone Fireplace
- Gas Fireplace
- Family Room with Fireplace
- 2 Fireplaces
- Living Room with Fireplace
Kitchen
- Built-In Oven
- Cooktop
- Dishwasher
- Disposal
Bedrooms and Bathrooms
- 4 Bedrooms
Laundry
- Dryer
- Washer
Basement
- Walk-Out Basement
- Basement Fills Entire Space Under The House
Outdoor Features
- Patio
Utilities
- Forced Air Heating and Cooling System
- Vented Exhaust Fan
- Water Softener is Owned
Listing and Financial Details
- Assessor Parcel Number 3612022410009
Map
Create a Home Valuation Report for This Property
The Home Valuation Report is an in-depth analysis detailing your home's value as well as a comparison with similar homes in the area
Home Values in the Area
Average Home Value in this Area
Property History
| Date | Event | Price | Change | Sq Ft Price |
|---|---|---|---|---|
| 09/22/2022 09/22/22 | Sold | $525,000 | +2.0% | $169 / Sq Ft |
| 08/27/2022 08/27/22 | Pending | -- | -- | -- |
| 08/22/2022 08/22/22 | Price Changed | $514,900 | -3.7% | $165 / Sq Ft |
| 08/17/2022 08/17/22 | Price Changed | $534,900 | -0.9% | $172 / Sq Ft |
| 08/17/2022 08/17/22 | For Sale | $539,900 | +42.1% | $173 / Sq Ft |
| 01/20/2017 01/20/17 | Sold | $380,000 | -2.5% | $224 / Sq Ft |
| 12/20/2016 12/20/16 | Pending | -- | -- | -- |
| 08/28/2016 08/28/16 | For Sale | $389,900 | +13.0% | $229 / Sq Ft |
| 08/08/2014 08/08/14 | Sold | $345,000 | -2.8% | $203 / Sq Ft |
| 07/14/2014 07/14/14 | Pending | -- | -- | -- |
| 05/07/2014 05/07/14 | For Sale | $354,900 | -- | $209 / Sq Ft |
Source: NorthstarMLS
Tax History
| Year | Tax Paid | Tax Assessment Tax Assessment Total Assessment is a certain percentage of the fair market value that is determined by local assessors to be the total taxable value of land and additions on the property. | Land | Improvement |
|---|---|---|---|---|
| 2023 | $6,150 | $529,700 | $108,200 | $421,500 |
| 2022 | $5,720 | $489,000 | $98,000 | $391,000 |
| 2021 | $5,575 | $410,000 | $81,000 | $329,000 |
| 2020 | $5,793 | $395,000 | $74,000 | $321,000 |
| 2019 | $5,100 | $398,000 | $79,000 | $319,000 |
| 2018 | $4,566 | $387,000 | $84,000 | $303,000 |
| 2017 | $4,471 | $333,000 | $74,000 | $259,000 |
| 2016 | $4,311 | $311,000 | $74,000 | $237,000 |
| 2015 | $4,328 | $311,000 | $74,000 | $237,000 |
| 2014 | -- | $283,000 | $68,000 | $215,000 |
Source: Public Records
Mortgage History
| Date | Status | Loan Amount | Loan Type |
|---|---|---|---|
| Open | $498,750 | New Conventional | |
| Previous Owner | $97,200 | New Conventional | |
| Previous Owner | $359,000 | New Conventional | |
| Previous Owner | $356,000 | New Conventional | |
| Previous Owner | $323,000 | New Conventional | |
| Previous Owner | $327,750 | New Conventional | |
| Previous Owner | $217,000 | New Conventional | |
| Previous Owner | $100,000 | Credit Line Revolving |
Source: Public Records
Deed History
| Date | Type | Sale Price | Title Company |
|---|---|---|---|
| Warranty Deed | $525,000 | -- | |
| Deed | $345,000 | Alliance Title |
Source: Public Records
Similar Homes in the area
Source: NorthstarMLS
MLS Number: NST4755590
APN: 36-120-22-41-0009
Nearby Homes
- 11344 Rosemill Ln N
- 9633 Parkside Trail
- 10013 Hidden Oaks Ln N
- 11373 Fernwood Cir N
- 10512 Hidden Oaks Ln N
- 9456 Prairieview Trail N
- 11649 Norway Ct
- 11631 Oakview Ct
- 11543 Elmwood Ave N
- 11520 Elmwood Ave N
- 11572 Elmwood Ave N Unit 104
- 11560 Elmwood Ave N
- 10701 Zopfi Way E
- 10906 Tanglewood Ln N
- 11360 Preserve Ln N
- 11641 Elmwood Ave N
- 11461 Basswood Ln N
- 11439 Preserve Ln N
- 9957 106th Place N
- 9999 106th Place N
