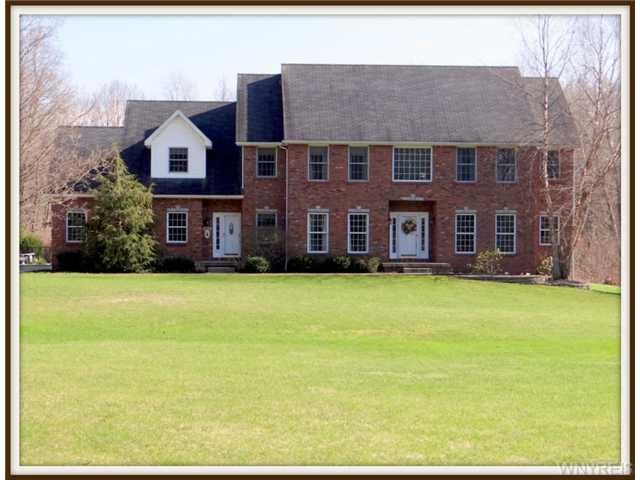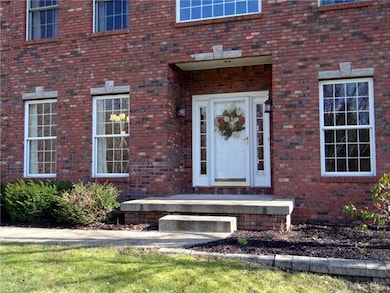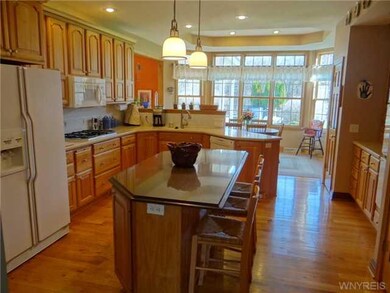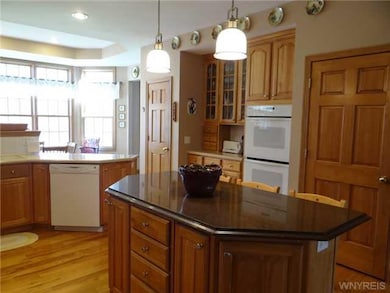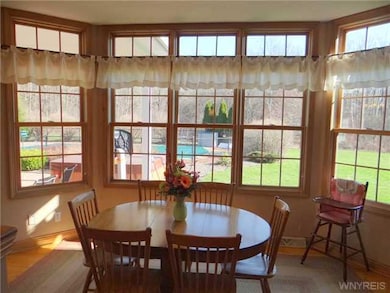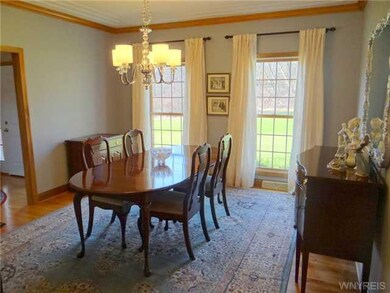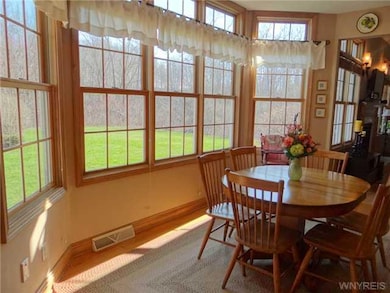
$894,900
- 4 Beds
- 4 Baths
- 2,955 Sq Ft
- 60 Kettle Run
- East Aurora, NY
Exceptional Colonial Style Home in East Aurora – Elma Taxes & Iroquois Schools!Welcome to this stunning Colonial-style home nestled on a private 1-acre lot in a quiet 15-home cul-de-sac, located just minutes from the charming Village of East Aurora—without the Village taxes. With Elma taxes and access to the highly sought-after Iroquois School District, this home offers both value and
Amanda Pikul eXp Realty
